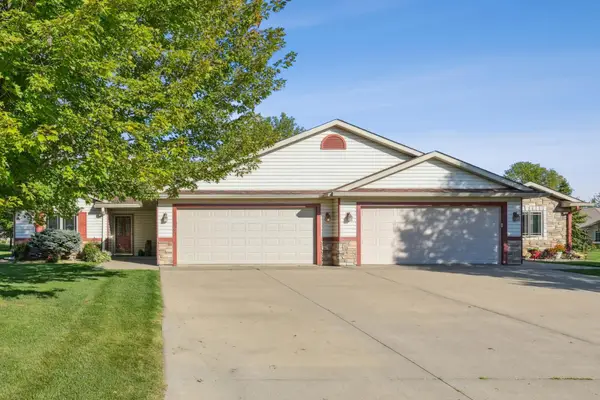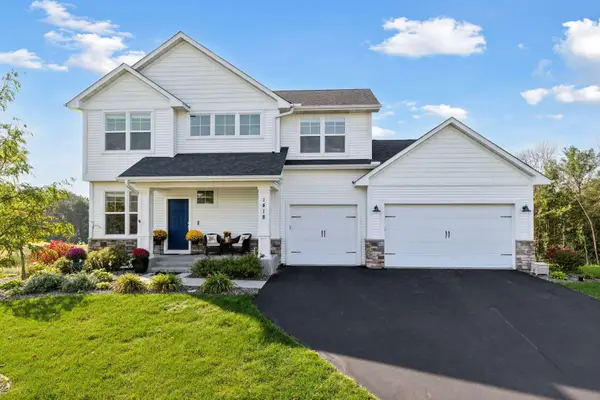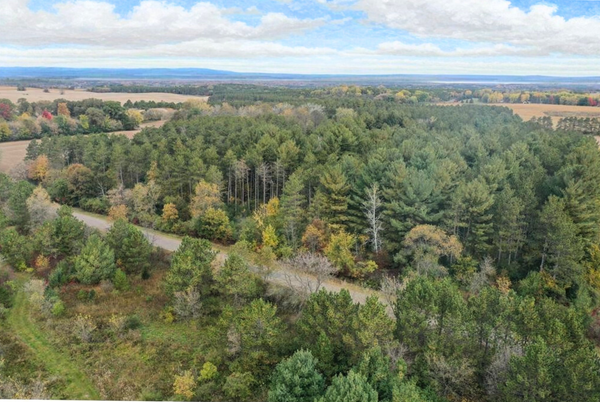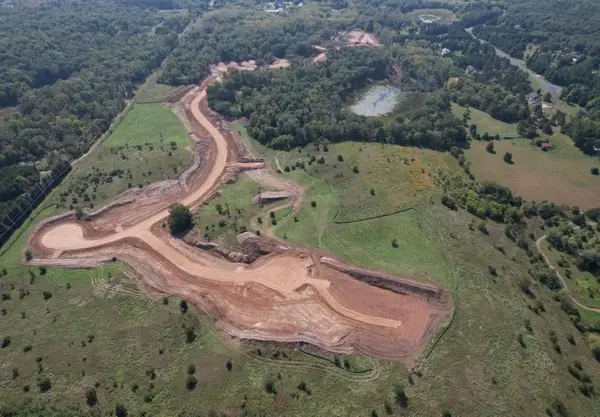1338 Orchid Way, New Richmond, WI 54017
Local realty services provided by:Better Homes and Gardens Real Estate First Choice
1338 Orchid Way,New Richmond, WI 54017
$499,900
- 3 Beds
- 3 Baths
- 2,312 sq. ft.
- Single family
- Active
Listed by:rush hickethier
Office:new home star wisconsin
MLS#:6730706
Source:NSMLS
Price summary
- Price:$499,900
- Price per sq. ft.:$176.52
- Monthly HOA dues:$10.42
About this home
Introducing the Ashlyn — A Stunning New Rambler in Meadow Crossing | Available July 2025
Be the first to own the Ashlyn, our newest and thoughtfully designed rambler floorplan debuting in the beautiful Meadow Crossing community in New Richmond, WI. With a finished basement, stylish black matte finishes throughout, and carefully curated designer packages, this home combines functionality, elegance, and modern charm.
The Ashlyn offers:
Open-concept main level with seamless flow from kitchen to living spaces
Gourmet kitchen featuring Calcatta Laza Quartz countertops, matching 4” backsplash, and striking Atwell matte black pendant lights over the island
Premium cabinetry in a rich Scout finish and a sleek black hardware suite for a bold, contemporary look
Moen Genta and Gibson matte black fixtures throughout kitchen and baths for a unified, upscale feel
Finished basement includes stylish lighting, full bathroom with matching finishes, and additional bedroom for flexible living
Cozy gas fireplace on the main level with a site-finished Kenwood surround in SW Pure White, accented by absolute black granite
Samsung front-load washer and dryer included for added convenience
From top to bottom, this home is designed to impress with modern black accents that deliver timeless sophistication.
Estimated completion: July 2025
Located in the highly sought-after Meadow Crossing neighborhood
Don’t miss your opportunity to tour the first Ashlyn model — schedule your showing today!
Small-Town Charm. Big-Time Convenience.
Come home to Meadow Crossing, a vibrant community in the heart of one of Western Wisconsin’s fastest-growing cities—New Richmond. Built by an award-winning homebuilder, Meadow Crossing offers a variety of home styles, including single-family homes and paired (twin) homes, with both 1- and 2-story floor plans to fit your unique lifestyle.
Whether you're looking for a quick move-in or prefer to build your dream home from the ground up, Meadow Crossing provides options that combine thoughtful design with quality craftsmanship. Every home includes full sod and irrigation, plus the reassurance of a 1-2-10 builder warranty for long-term peace of mind.
Located within the highly regarded New Richmond School District, Meadow Crossing provides a perfect blend of small-town feel and modern convenience. Enjoy quick access to Highway 35, which leads directly to the scenic and historic downtown Stillwater, Minnesota, just across the border.
With shopping, dining, and outdoor recreation all within reach, Meadow Crossing is more than a neighborhood—it’s a place to truly belong.
Contact an agent
Home facts
- Year built:2025
- Listing ID #:6730706
- Added:120 day(s) ago
- Updated:September 29, 2025 at 01:43 PM
Rooms and interior
- Bedrooms:3
- Total bathrooms:3
- Full bathrooms:1
- Living area:2,312 sq. ft.
Heating and cooling
- Cooling:Central Air
- Heating:Fireplace(s), Forced Air
Structure and exterior
- Roof:Asphalt
- Year built:2025
- Building area:2,312 sq. ft.
- Lot area:0.24 Acres
Utilities
- Water:City Water - Connected
- Sewer:City Sewer - Connected
Finances and disclosures
- Price:$499,900
- Price per sq. ft.:$176.52
New listings near 1338 Orchid Way
- Coming Soon
 $249,900Coming Soon3 beds 2 baths
$249,900Coming Soon3 beds 2 baths744 E 3rd Street, New Richmond, WI 54017
MLS# 6791580Listed by: EXP REALTY, LLC - New
 $125,000Active1.25 Acres
$125,000Active1.25 Acres1370 200th Avenue, New Richmond, WI 54017
MLS# 6792922Listed by: WESTCONSIN REALTY LLC - New
 $316,900Active2 beds 2 baths1,380 sq. ft.
$316,900Active2 beds 2 baths1,380 sq. ft.1419 Blue Jay Place, New Richmond, WI 54017
MLS# 6793141Listed by: REALTY ONE GROUP SIMPLIFIED - New
 $350,000Active3 beds 2 baths1,816 sq. ft.
$350,000Active3 beds 2 baths1,816 sq. ft.1272 Pheasant Run, New Richmond, WI 54017
MLS# 6792706Listed by: EDINA REALTY, INC. - New
 $539,900Active5 beds 4 baths3,082 sq. ft.
$539,900Active5 beds 4 baths3,082 sq. ft.1489 Raccoon Lane, New Richmond, WI 54017
MLS# 6791457Listed by: JPW REALTY - Open Fri, 12 to 4pmNew
 $379,900Active3 beds 2 baths1,305 sq. ft.
$379,900Active3 beds 2 baths1,305 sq. ft.1500 Raccoon Lane, New Richmond, WI 54017
MLS# 6791442Listed by: JPW REALTY - New
 $500,000Active3 beds 3 baths2,281 sq. ft.
$500,000Active3 beds 3 baths2,281 sq. ft.1418 Bluff Border Road, New Richmond, WI 54017
MLS# 6768673Listed by: EDINA REALTY, INC. - New
 $349,900Active3 beds 2 baths1,768 sq. ft.
$349,900Active3 beds 2 baths1,768 sq. ft.1824 White Pine Way, New Richmond, WI 54017
MLS# 6791852Listed by: EDINA REALTY, INC. - New
 $110,000Active2.47 Acres
$110,000Active2.47 Acres1256 195th Ave, New Richmond, WI 54017
MLS# 6790763Listed by: EXP REALTY - New
 $190,900Active3.05 Acres
$190,900Active3.05 AcresLot #1 xxx 74th Street, New Richmond, WI 54017
MLS# 6791092Listed by: KELLER WILLIAMS PREMIER REALTY
