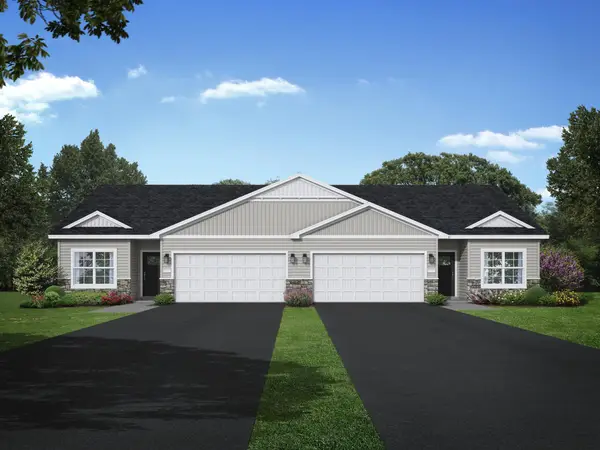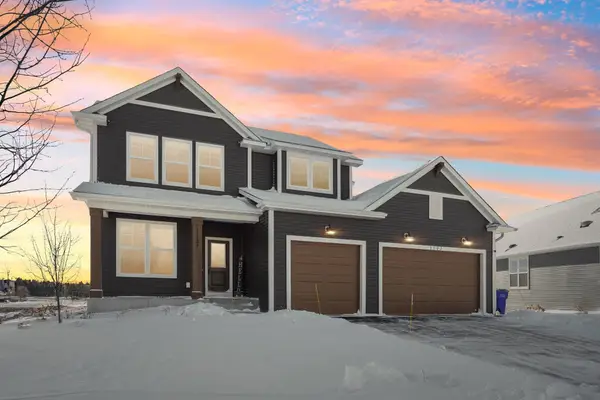1356 Wisteria Lane, New Richmond, WI 54017
Local realty services provided by:Better Homes and Gardens Real Estate Advantage One
1356 Wisteria Lane,New Richmond, WI 54017
$424,900
- 2 Beds
- 2 Baths
- 1,416 sq. ft.
- Single family
- Active
Listed by: rush hickethier
Office: new home star wisconsin
MLS#:6822131
Source:ND_FMAAR
Price summary
- Price:$424,900
- Price per sq. ft.:$300.07
About this home
Completed New Construction – Modern Comfort Meets Timeless Design!
Welcome home to the Ashyln floorplan in New Richmond’s sought-after Meadow Crossing neighborhood. This beautiful 2-bedroom, 2-bath home showcases an open-concept layout designed for modern living and effortless entertaining. The kitchen features stunning Frost White quartz countertops with a matching 4” quartz backsplash, creating a clean and elegant look.
Relax in the inviting great room, anchored by a gas fireplace for perfect for cozy nights in.
The primary suite offers a spacious walk-in closet and a private bath, while the look-out basement provides natural light and room to grow, whether you envision a future recreation space or extra storage.
Every detail has been thoughtfully considered, including a Honeywell T6 Pro Wi-Fi thermostat, 92% efficient dual-zone furnace, and vented 300 CFM exterior fan system for year-round comfort. The 2-car garage includes two additional 110 V outlets, offering flexibility for tools, charging, or hobbies.
Enjoy your backyard and appreciate the convenience of sod and an in-ground sprinkler system in both the front and back yards.
Move-in ready, beautifully finished, and designed for everyday luxury — this Ashlyn truly feels like home.
Contact an agent
Home facts
- Year built:2025
- Listing ID #:6822131
- Added:45 day(s) ago
- Updated:January 10, 2026 at 04:32 PM
Rooms and interior
- Bedrooms:2
- Total bathrooms:2
- Full bathrooms:2
- Living area:1,416 sq. ft.
Heating and cooling
- Cooling:Central Air
- Heating:Forced Air
Structure and exterior
- Year built:2025
- Building area:1,416 sq. ft.
- Lot area:0.26 Acres
Utilities
- Water:City Water/Connected
- Sewer:City Sewer/Connected
Finances and disclosures
- Price:$424,900
- Price per sq. ft.:$300.07
New listings near 1356 Wisteria Lane
- Coming Soon
 $389,900Coming Soon3 beds 2 baths
$389,900Coming Soon3 beds 2 baths1497 142nd Street, New Richmond, WI 54017
MLS# 7004584Listed by: EXP REALTY - Open Sun, 11am to 3pmNew
 $394,900Active4 beds 3 baths1,995 sq. ft.
$394,900Active4 beds 3 baths1,995 sq. ft.1487 Otter Way, New Richmond, WI 54017
MLS# 7004773Listed by: JPW REALTY - New
 $364,900Active3 beds 2 baths1,558 sq. ft.
$364,900Active3 beds 2 baths1,558 sq. ft.1779 Squirrel Way, New Richmond, WI 54017
MLS# 7004781Listed by: JPW REALTY - New
 $450,000Active4 beds 2 baths2,292 sq. ft.
$450,000Active4 beds 2 baths2,292 sq. ft.1533 Hallewood Boulevard, New Richmond, WI 54017
MLS# 7004485Listed by: REALTY ONE GROUP SIMPLIFIED - New
 $679,900Active5 beds 4 baths3,514 sq. ft.
$679,900Active5 beds 4 baths3,514 sq. ft.1197 Gretz Way, New Richmond, WI 54017
MLS# 7002438Listed by: REDFIN CORPORATION - Open Sun, 12:30 to 2pmNew
 $431,000Active4 beds 3 baths2,205 sq. ft.
$431,000Active4 beds 3 baths2,205 sq. ft.1060 Sharptail Run, New Richmond, WI 54017
MLS# 7004201Listed by: COLDWELL BANKER REALTY - New
 $275,000Active2 beds 2 baths1,384 sq. ft.
$275,000Active2 beds 2 baths1,384 sq. ft.566 Williamsburg Place, New Richmond, WI 54017
MLS# 7002904Listed by: WESTCONSIN REALTY LLC - New
 $275,000Active2 beds 2 baths1,384 sq. ft.
$275,000Active2 beds 2 baths1,384 sq. ft.566 Williamsburg Place, New Richmond, WI 54017
MLS# 7002904Listed by: WESTCONSIN REALTY LLC  $505,334Pending3 beds 2 baths1,596 sq. ft.
$505,334Pending3 beds 2 baths1,596 sq. ft.1546 Raccoon Lane, New Richmond, WI 54017
MLS# 6825749Listed by: JPW REALTY $225,000Pending2 beds 1 baths945 sq. ft.
$225,000Pending2 beds 1 baths945 sq. ft.454 E 6th Street, New Richmond, WI 54017
MLS# 6806620Listed by: WESTCONSIN REALTY LLC
