425 W 8th Street #24, New Richmond, WI 54017
Local realty services provided by:Better Homes and Gardens Real Estate Advantage One
425 W 8th Street #24,New Richmond, WI 54017
$305,000
- 3 Beds
- 3 Baths
- 1,305 sq. ft.
- Townhouse
- Active
Listed by: abraham sanchez
Office: exp realty
MLS#:7014929
Source:NSMLS
Price summary
- Price:$305,000
- Price per sq. ft.:$233.72
- Monthly HOA dues:$90
About this home
Limited-time seller incentives available: rate buydown opportunities (as low as 4.875%) and a $10,000 grant for eligible buyers.
Welcome to Falcon Glen, a brand-new development in the heart of New Richmond. Falcon Glen offers around 1,300 square feet of living space with 2 or 3 bedrooms and 2 ½ baths. There is a one-car insulated garage plus two additional parking spaces. The kitchen features quartz countertops, a quartz waterfall center island, undermount sinks, fingerprint-resistant stainless steel appliances, and quality cabinets with wired undercabinet lighting to brighten up the kitchen.
Enjoy custom tiled bathrooms and washer and dryers included by the builder. The first floor has luxury vinyl plank flooring, while the second floor is carpeted throughout. Large Primary suites include walk-in closets and a private ensuite bathroom. The laundry is conveniently located on the second floor.
Built with energy-efficient materials and insulation for heavy sound insulation and lower utility costs.
Enjoy modern amenities and comfortable living in this beautifully designed home.
Contact an agent
Home facts
- Year built:2025
- Listing ID #:7014929
- Added:200 day(s) ago
- Updated:February 12, 2026 at 07:43 PM
Rooms and interior
- Bedrooms:3
- Total bathrooms:3
- Full bathrooms:1
- Half bathrooms:1
- Living area:1,305 sq. ft.
Heating and cooling
- Cooling:Central Air
- Heating:Forced Air, Heat Pump
Structure and exterior
- Roof:Asphalt
- Year built:2025
- Building area:1,305 sq. ft.
Utilities
- Water:City Water - Connected
- Sewer:City Sewer - Connected
Finances and disclosures
- Price:$305,000
- Price per sq. ft.:$233.72
- Tax amount:$228 (2025)
New listings near 425 W 8th Street #24
- New
 $439,900Active3 beds 2 baths1,738 sq. ft.
$439,900Active3 beds 2 baths1,738 sq. ft.1975 Cattail Place #Lot 6, New Richmond, WI 54017
MLS# 7020829Listed by: PROPERTY EXECUTIVES REALTY - New
 $999,995Active5.12 Acres
$999,995Active5.12 Acres1901 Highway 46, New Richmond, WI 54017
MLS# 7013144Listed by: EXP REALTY - Open Sat, 12 to 2pmNew
 $429,900Active3 beds 2 baths1,334 sq. ft.
$429,900Active3 beds 2 baths1,334 sq. ft.1175 Wisteria Lane, New Richmond, WI 54017
MLS# 7016286Listed by: COLDWELL BANKER REALTY - Coming SoonOpen Sat, 11am to 1pm
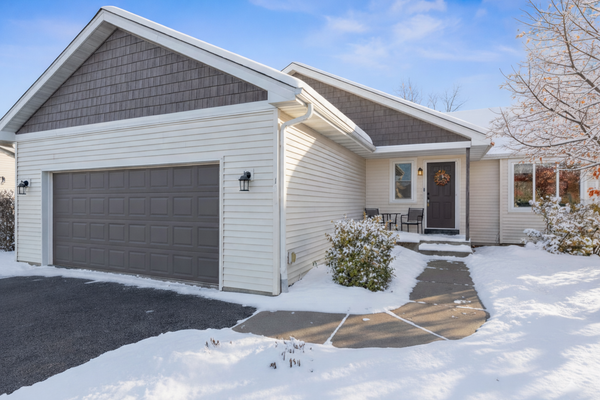 $392,000Coming Soon4 beds 3 baths
$392,000Coming Soon4 beds 3 baths1389 Mallard Lane, New Richmond, WI 54017
MLS# 7017122Listed by: LABELLE REAL ESTATE GROUP INC - New
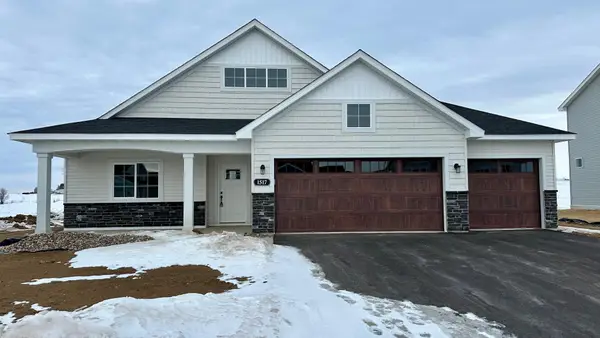 $449,900Active3 beds 2 baths1,740 sq. ft.
$449,900Active3 beds 2 baths1,740 sq. ft.1517 Raccoon Lane, New Richmond, WI 54017
MLS# 7018166Listed by: JPW REALTY - Coming Soon
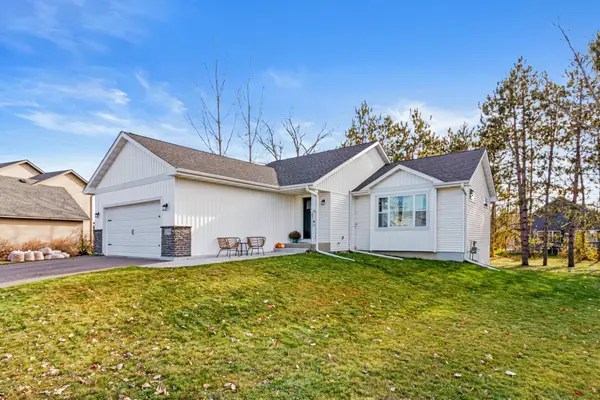 $420,000Coming Soon4 beds 3 baths
$420,000Coming Soon4 beds 3 baths1376 Pheasant Run, New Richmond, WI 54017
MLS# 6817655Listed by: WITS REALTY 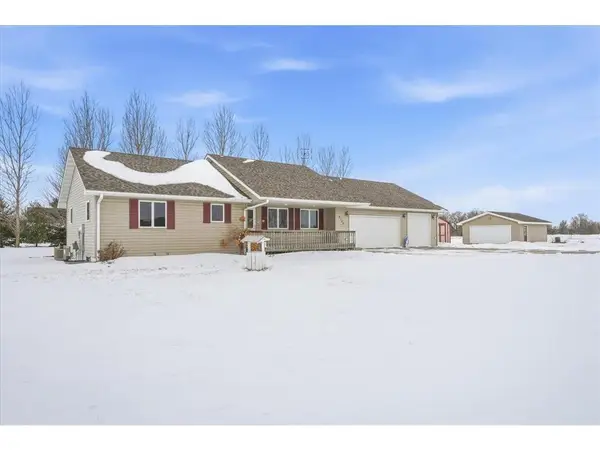 $410,000Pending4 beds 2 baths2,414 sq. ft.
$410,000Pending4 beds 2 baths2,414 sq. ft.2144 136th Street, New Richmond, WI 54017
MLS# 7017659Listed by: WESTCONSIN REALTY LLC- Coming Soon
 $729,900Coming Soon3 beds 3 baths
$729,900Coming Soon3 beds 3 baths785 165th Avenue, New Richmond, WI 54017
MLS# 7017337Listed by: PROPERTY EXECUTIVES REALTY - New
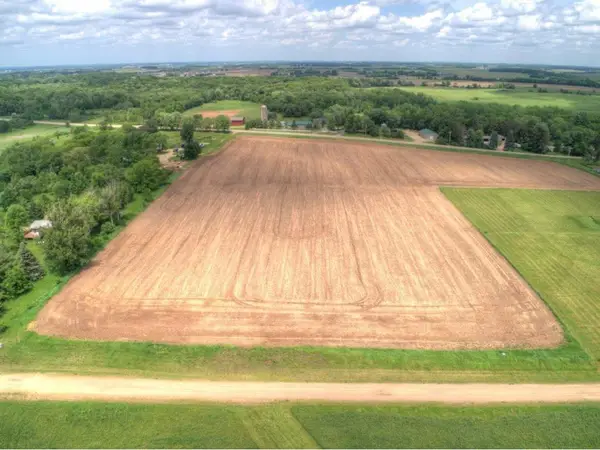 $170,000Active5.12 Acres
$170,000Active5.12 Acresxxx 150th Street, New Richmond, WI 54017
MLS# 7016697Listed by: EDINA REALTY, INC.  $179,900Pending3.1 Acres
$179,900Pending3.1 AcresXXX Lot #11 165th Court, New Richmond, WI 54017
MLS# 7017090Listed by: KELLER WILLIAMS PREMIER REALTY

