434 E 11th Street #D, New Richmond, WI 54017
Local realty services provided by:Better Homes and Gardens Real Estate Advantage One
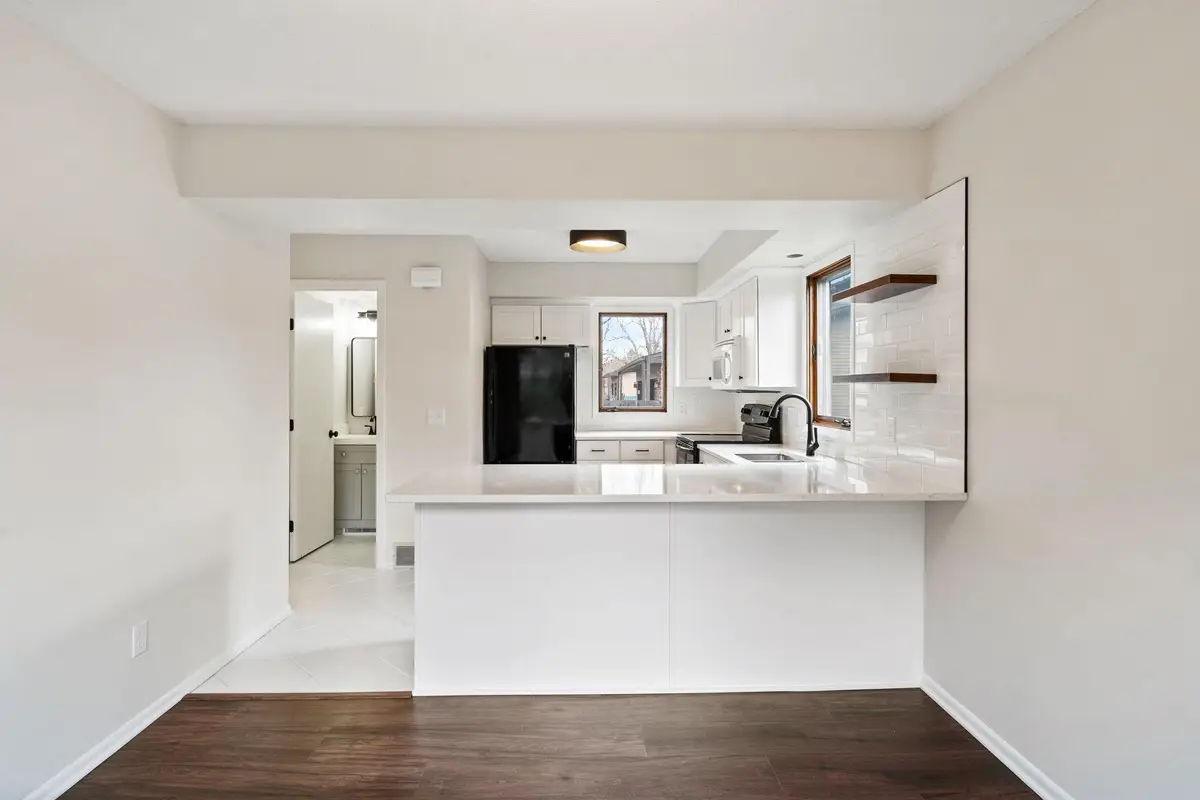
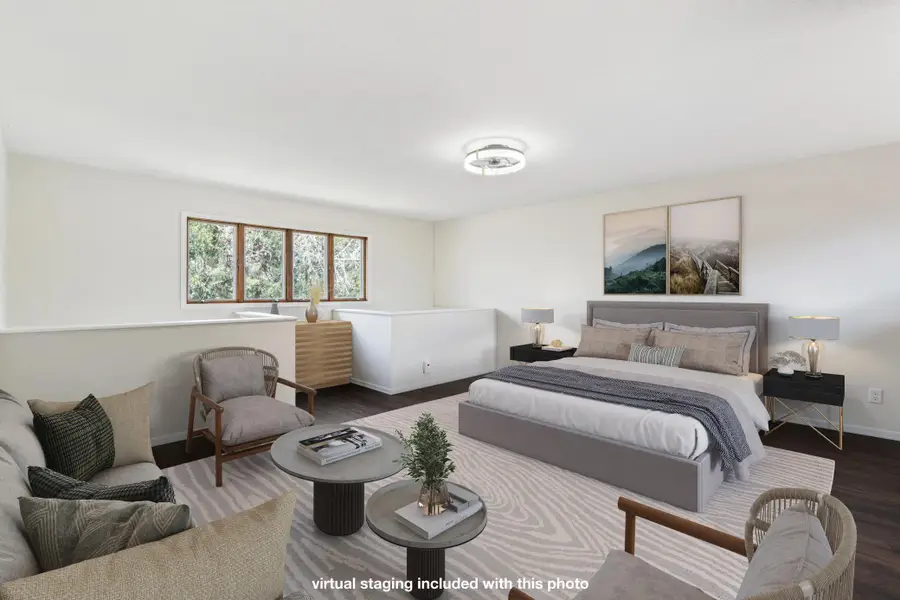
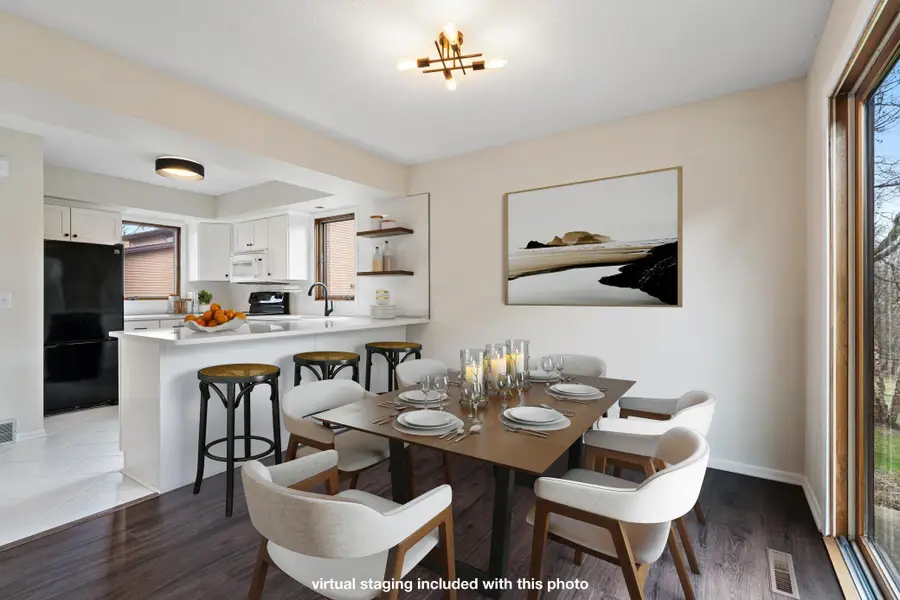
Listed by:benjamin mattson
Office:keller williams realty integrity lakes
MLS#:6761198
Source:ND_FMAAR
Price summary
- Price:$250,000
- Price per sq. ft.:$178.57
- Monthly HOA dues:$300
About this home
Completely remodeled 2BD 2BA townhome in The Meadows of New Richmond. Nearly every surface and room in this unit was meticulously remodeled for the owner's family, and only available due to a relocation. New kitchen, bathrooms, lighting, hardware, paint, flooring and more create the perfect atmosphere. Surrounded by Paperjack Park, enjoy easy access to Paperjack Creek Trail right outside your door. Eat-in kitchen is the highlight of the main level. Informal dining area leads to the patio space with nature as your backyard oasis. Living room offers beamed, partially vaulted ceiling & large picture window to let in an abundance of natural light. Primary bedroom opens to the main floor creating a bright and airy atmosphere. Generous sized secondary bedroom could easily double as an office. Full bathroom features a fresh new look! Lawn care and snow removal are taken care of by the association. Don't miss this one! Schedule your showing today!
Contact an agent
Home facts
- Year built:1980
- Listing Id #:6761198
- Added:20 day(s) ago
- Updated:August 08, 2025 at 03:10 PM
Rooms and interior
- Bedrooms:2
- Total bathrooms:2
- Full bathrooms:1
- Half bathrooms:1
- Living area:1,400 sq. ft.
Heating and cooling
- Cooling:Central Air
- Heating:Forced Air
Structure and exterior
- Year built:1980
- Building area:1,400 sq. ft.
- Lot area:0.55 Acres
Utilities
- Water:City Water/Connected
- Sewer:City Sewer/Connected
Finances and disclosures
- Price:$250,000
- Price per sq. ft.:$178.57
- Tax amount:$3,267
New listings near 434 E 11th Street #D
- New
 $279,900Active3 beds 2 baths1,564 sq. ft.
$279,900Active3 beds 2 baths1,564 sq. ft.941 W Edge Place #14, New Richmond, WI 54017
MLS# 6767627Listed by: REALTY ONE GROUP SIMPLIFIED - New
 $279,900Active3 beds 2 baths1,564 sq. ft.
$279,900Active3 beds 2 baths1,564 sq. ft.941 W Edge Place #14, New Richmond, WI 54017
MLS# 6767627Listed by: REALTY ONE GROUP SIMPLIFIED - New
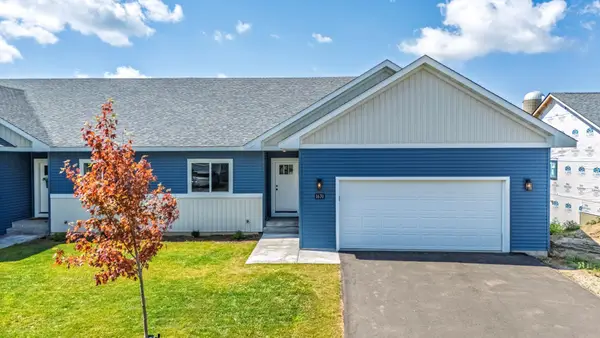 $360,000Active3 beds 2 baths1,470 sq. ft.
$360,000Active3 beds 2 baths1,470 sq. ft.1670 Squirrel Way, New Richmond, WI 54017
MLS# 6770151Listed by: MARATHON REALTY - Coming Soon
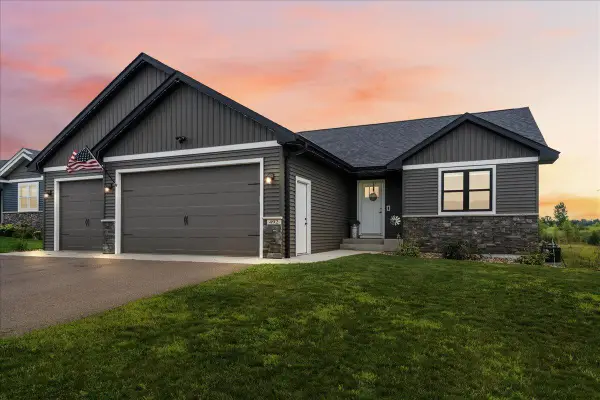 $435,000Coming Soon4 beds 3 baths
$435,000Coming Soon4 beds 3 baths492 Prairie Road, New Richmond, WI 54017
MLS# 6770904Listed by: REALTY ONE GROUP SIMPLIFIED - Coming SoonOpen Sat, 12 to 2pm
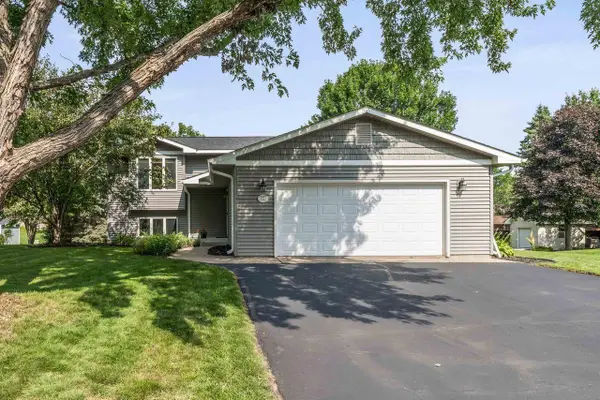 $329,900Coming Soon3 beds 2 baths
$329,900Coming Soon3 beds 2 baths1251 Meadowlark Lane, New Richmond, WI 54017
MLS# 6768607Listed by: COLDWELL BANKER REALTY - New
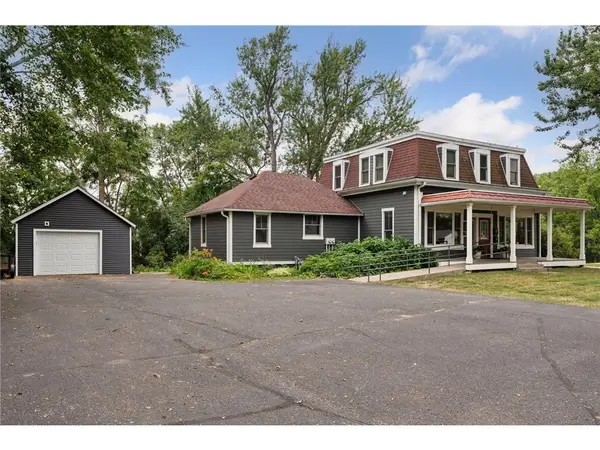 $485,000Active1 beds 2 baths2,310 sq. ft.
$485,000Active1 beds 2 baths2,310 sq. ft.114 E 6th Street, New Richmond, WI 54017
MLS# 6759906Listed by: CENTURY 21 AFFILIATED* - New
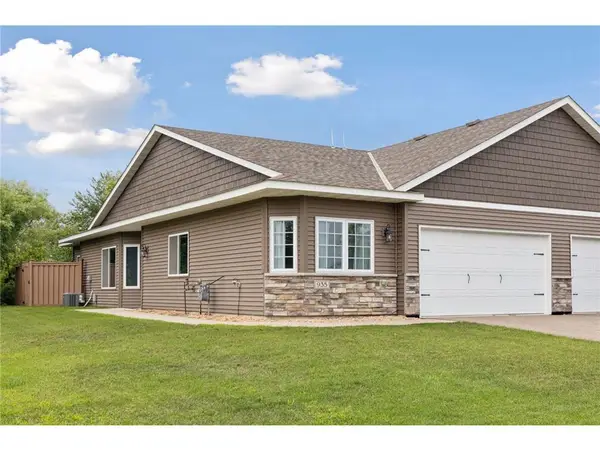 $292,900Active3 beds 2 baths1,475 sq. ft.
$292,900Active3 beds 2 baths1,475 sq. ft.935 Johnson Drive, New Richmond, WI 54017
MLS# 6681885Listed by: COLDWELL BANKER REALTY - New
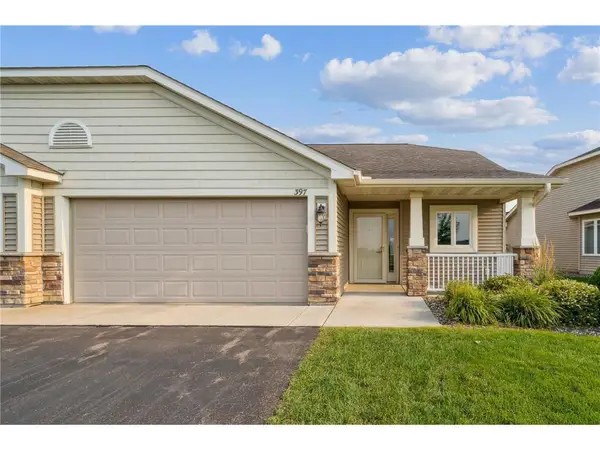 $289,900Active2 beds 2 baths1,384 sq. ft.
$289,900Active2 beds 2 baths1,384 sq. ft.397 Cassandra Drive #36, New Richmond, WI 54017
MLS# 6765732Listed by: CENTURY 21 AFFILIATED - New
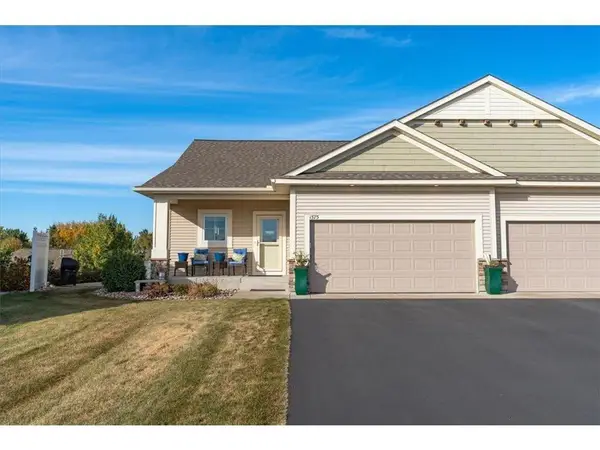 $406,000Active3 beds 3 baths2,211 sq. ft.
$406,000Active3 beds 3 baths2,211 sq. ft.1575 Evan Court, New Richmond, WI 54017
MLS# 6767767Listed by: WESTCONSIN REALTY LLC - New
 $485,000Active4 beds 2 baths2,833 sq. ft.
$485,000Active4 beds 2 baths2,833 sq. ft.1376 Valley Creek Drive, New Richmond, WI 54017
MLS# 6764152Listed by: COLDWELL BANKER REALTY
