524 Cassandra Drive #44, New Richmond, WI 54017
Local realty services provided by:Better Homes and Gardens Real Estate Special Properties
Listed by: jeremy moe, james moe
Office: westconsin realty llc.
MLS#:6802578
Source:Metro MLS
524 Cassandra Drive #44,New Richmond, WI 54017
$310,000
- 2 Beds
- 2 Baths
- 1,395 sq. ft.
- Single family
- Pending
Price summary
- Price:$310,000
- Price per sq. ft.:$222.22
- Monthly HOA dues:$175
About this home
Located close to the schools in New Richmond, this beautiful two-bedroom, two-bathroom condo offers both comfort and convenience. Step inside to find a stunning kitchen featuring quartz countertops, Tiffany light fixtures, and a double oven?perfect for cooking and entertaining. Adjacent to the kitchen is a bright dining area enhanced by solar lighting, and a cozy living room complete with a gas-burning fireplace and a large beautiful sunroom. Down the hall, you?ll find a full bath with laundry and a spacious bedroom with its own private bathroom. Enjoy the outdoors on the expanded rear patio with a retractable awning?ideal for relaxing or hosting guests. A two-car attached heated and finished garage adds to the ease and functionality of this well-designed home.
Contact an agent
Home facts
- Year built:2017
- Listing ID #:6802578
- Added:119 day(s) ago
- Updated:January 30, 2026 at 06:24 PM
Rooms and interior
- Bedrooms:2
- Total bathrooms:2
- Full bathrooms:1
- Living area:1,395 sq. ft.
Heating and cooling
- Cooling:Central Air, Forced Air
- Heating:Forced Air, Natural Gas
Structure and exterior
- Year built:2017
- Building area:1,395 sq. ft.
Utilities
- Water:Municipal Water
- Sewer:Municipal Sewer
Finances and disclosures
- Price:$310,000
- Price per sq. ft.:$222.22
- Tax amount:$3,729 (2025)
New listings near 524 Cassandra Drive #44
- New
 $999,995Active5.12 Acres
$999,995Active5.12 Acres1901 Highway 46, New Richmond, WI 54017
MLS# 7013144Listed by: EXP REALTY - Open Sat, 12 to 2pmNew
 $429,900Active3 beds 2 baths1,334 sq. ft.
$429,900Active3 beds 2 baths1,334 sq. ft.1175 Wisteria Lane, New Richmond, WI 54017
MLS# 7016286Listed by: COLDWELL BANKER REALTY - Coming SoonOpen Sat, 11am to 1pm
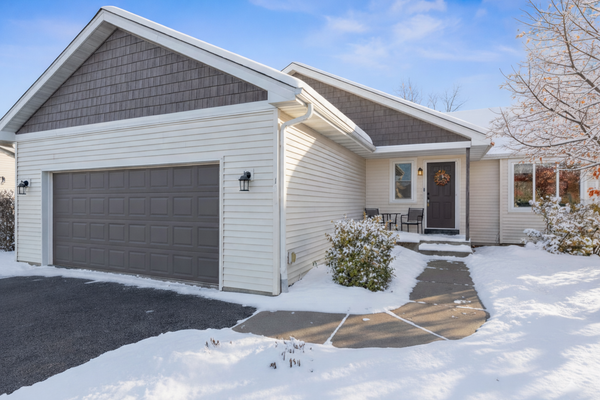 $392,000Coming Soon4 beds 3 baths
$392,000Coming Soon4 beds 3 baths1389 Mallard Lane, New Richmond, WI 54017
MLS# 7017122Listed by: LABELLE REAL ESTATE GROUP INC - New
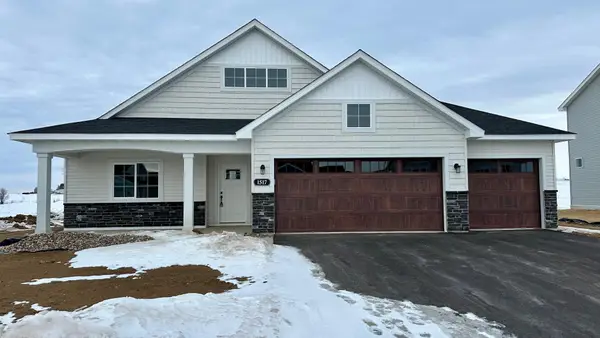 $449,900Active3 beds 2 baths1,740 sq. ft.
$449,900Active3 beds 2 baths1,740 sq. ft.1517 Raccoon Lane, New Richmond, WI 54017
MLS# 7018166Listed by: JPW REALTY - Coming SoonOpen Thu, 4 to 5:30pm
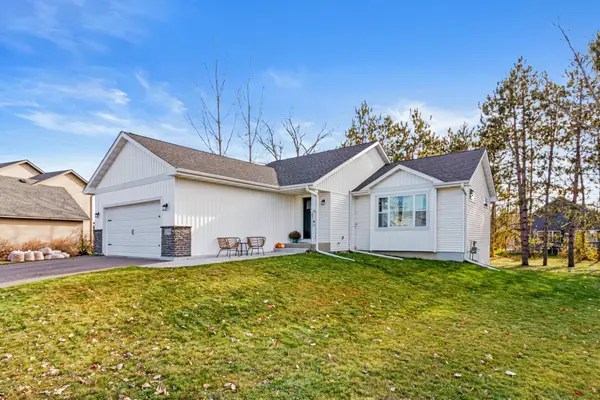 $420,000Coming Soon4 beds 3 baths
$420,000Coming Soon4 beds 3 baths1376 Pheasant Run, New Richmond, WI 54017
MLS# 6817655Listed by: WITS REALTY 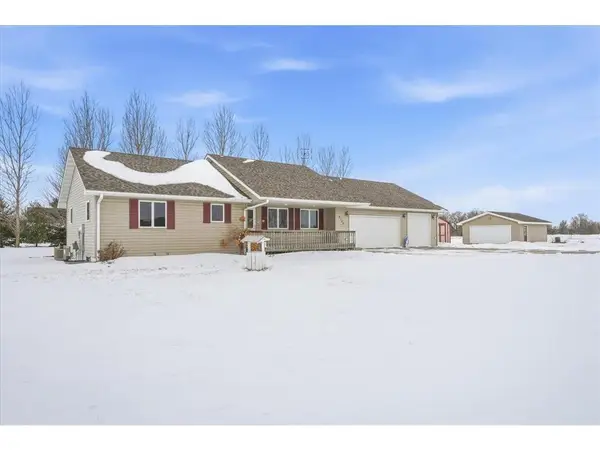 $410,000Pending4 beds 2 baths2,414 sq. ft.
$410,000Pending4 beds 2 baths2,414 sq. ft.2144 136th Street, New Richmond, WI 54017
MLS# 7017659Listed by: WESTCONSIN REALTY LLC- Coming Soon
 $729,900Coming Soon3 beds 3 baths
$729,900Coming Soon3 beds 3 baths785 165th Avenue, New Richmond, WI 54017
MLS# 7017337Listed by: PROPERTY EXECUTIVES REALTY - New
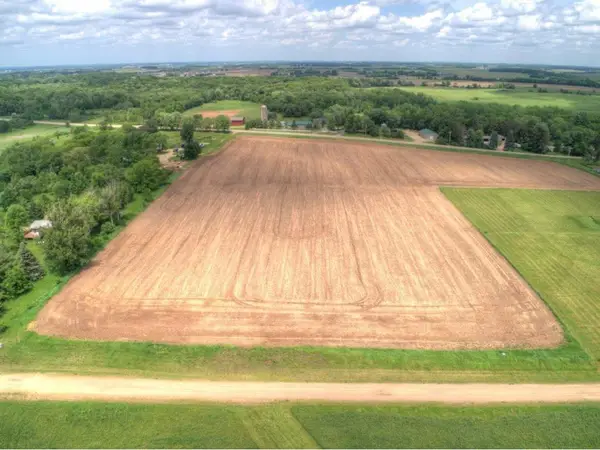 $170,000Active5.12 Acres
$170,000Active5.12 Acresxxx 150th Street, New Richmond, WI 54017
MLS# 7016697Listed by: EDINA REALTY, INC.  $179,900Pending3.1 Acres
$179,900Pending3.1 AcresXXX Lot #11 165th Court, New Richmond, WI 54017
MLS# 7017090Listed by: KELLER WILLIAMS PREMIER REALTY- Open Sat, 11am to 1pmNew
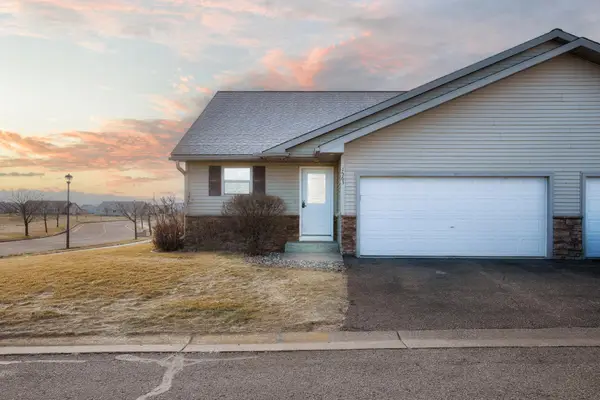 $250,000Active2 beds 2 baths1,555 sq. ft.
$250,000Active2 beds 2 baths1,555 sq. ft.1563 Ponderosa Lane, New Richmond, WI 54017
MLS# 6822803Listed by: EDINA REALTY, INC.

