580 Evergreen Drive #21, New Richmond, WI 54017
Local realty services provided by:Better Homes and Gardens Real Estate Advantage One
580 Evergreen Drive #21,New Richmond, WI 54017
$319,900
- 3 Beds
- 3 Baths
- 2,080 sq. ft.
- Townhouse
- Active
Listed by: michael j germain, brittany germain
Office: re/max team 1 realty
MLS#:7005130
Source:NSMLS
Price summary
- Price:$319,900
- Price per sq. ft.:$153.8
- Monthly HOA dues:$160
About this home
A Simple Lifestyle: Enjoy a Single-Family 3BD, 3BA Condo. Worry-free living – ideal for First Home Buyers, Empty Nesters downsizing, or Retire in Style. In this easy-care condo, you will find lots of comfortable living space. There have been numerous updates to appreciate within the last few years, including carpet, appliances, countertops, light fixtures, flooring, bathroom vanities, a master walk-in shower, a washer & dryer, all Patio doors, the front door, decking up & down, and a New Roof in 2025. All the hard work is finished, and it’s time for you, the New Owner, to enjoy. Open ML floor plan featuring the kitchen, dining room, and living room with a walkout to the upper sitting deck. The deck overlooks the natural surroundings and an abundance of wildlife. Adjacent to the master suite is another patio door, which features a large bedroom, a walk-through closet, and a master bath. The patio doors boost an abundance of natural lighting for the living room and master bedroom. The washer & dryer are conveniently located in the UL with a half bath and bedroom. The LL features a fireplace-warmed family room, a charming enclosed patio, a flex room for exercise or office space, a large 3rd bedroom, and a 3/4 bathroom. Great location just minutes from the conveniences of downtown New Richmond, parks, and schools.
Contact an agent
Home facts
- Year built:1983
- Listing ID #:7005130
- Added:127 day(s) ago
- Updated:February 12, 2026 at 06:43 PM
Rooms and interior
- Bedrooms:3
- Total bathrooms:3
- Half bathrooms:1
- Living area:2,080 sq. ft.
Heating and cooling
- Cooling:Central Air
- Heating:Forced Air
Structure and exterior
- Roof:Age 8 Years or Less, Asphalt
- Year built:1983
- Building area:2,080 sq. ft.
- Lot area:0.19 Acres
Utilities
- Water:City Water - Connected
- Sewer:City Sewer - Connected
Finances and disclosures
- Price:$319,900
- Price per sq. ft.:$153.8
- Tax amount:$4,536 (2025)
New listings near 580 Evergreen Drive #21
- New
 $999,995Active5.12 Acres
$999,995Active5.12 Acres1901 Highway 46, New Richmond, WI 54017
MLS# 7013144Listed by: EXP REALTY - Open Sat, 12 to 2pmNew
 $429,900Active3 beds 2 baths1,334 sq. ft.
$429,900Active3 beds 2 baths1,334 sq. ft.1175 Wisteria Lane, New Richmond, WI 54017
MLS# 7016286Listed by: COLDWELL BANKER REALTY - Coming SoonOpen Sat, 11am to 1pm
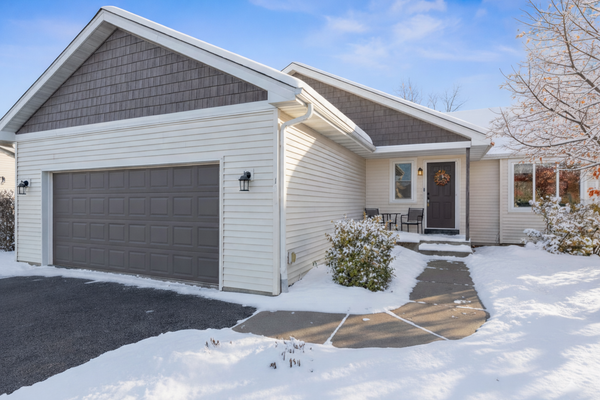 $392,000Coming Soon4 beds 3 baths
$392,000Coming Soon4 beds 3 baths1389 Mallard Lane, New Richmond, WI 54017
MLS# 7017122Listed by: LABELLE REAL ESTATE GROUP INC - New
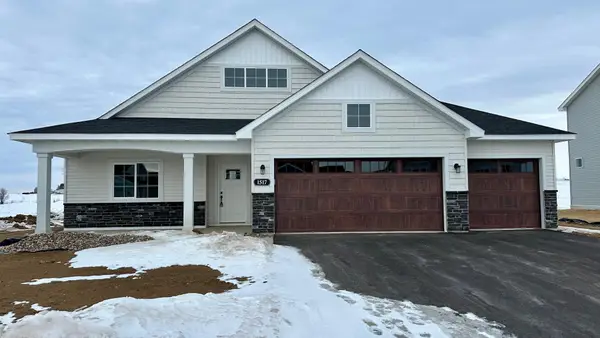 $449,900Active3 beds 2 baths1,740 sq. ft.
$449,900Active3 beds 2 baths1,740 sq. ft.1517 Raccoon Lane, New Richmond, WI 54017
MLS# 7018166Listed by: JPW REALTY - Coming SoonOpen Thu, 4 to 5:30pm
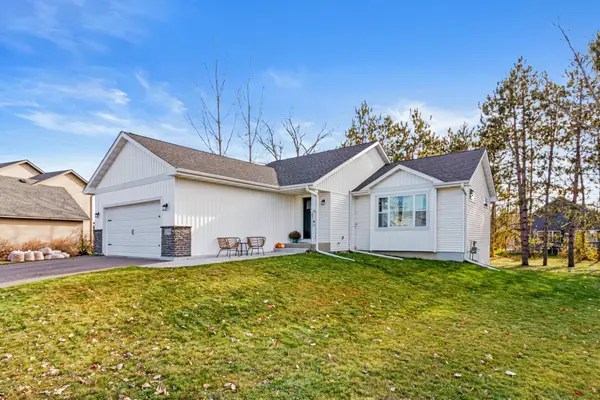 $420,000Coming Soon4 beds 3 baths
$420,000Coming Soon4 beds 3 baths1376 Pheasant Run, New Richmond, WI 54017
MLS# 6817655Listed by: WITS REALTY 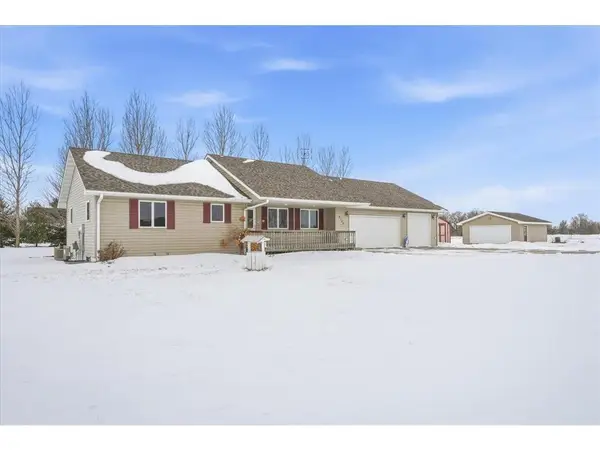 $410,000Pending4 beds 2 baths2,414 sq. ft.
$410,000Pending4 beds 2 baths2,414 sq. ft.2144 136th Street, New Richmond, WI 54017
MLS# 7017659Listed by: WESTCONSIN REALTY LLC- Coming Soon
 $729,900Coming Soon3 beds 3 baths
$729,900Coming Soon3 beds 3 baths785 165th Avenue, New Richmond, WI 54017
MLS# 7017337Listed by: PROPERTY EXECUTIVES REALTY - New
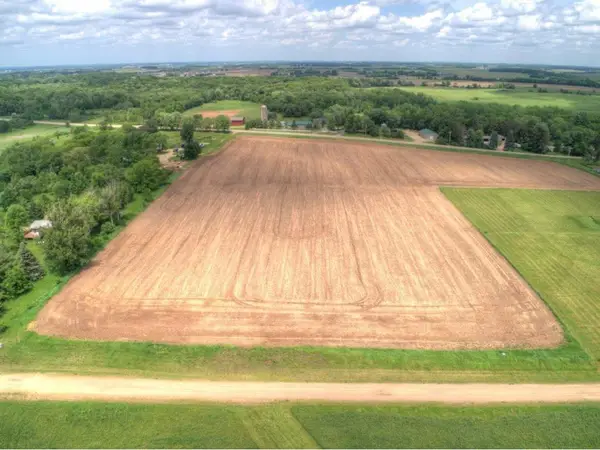 $170,000Active5.12 Acres
$170,000Active5.12 Acresxxx 150th Street, New Richmond, WI 54017
MLS# 7016697Listed by: EDINA REALTY, INC.  $179,900Pending3.1 Acres
$179,900Pending3.1 AcresXXX Lot #11 165th Court, New Richmond, WI 54017
MLS# 7017090Listed by: KELLER WILLIAMS PREMIER REALTY- Open Sat, 11am to 1pmNew
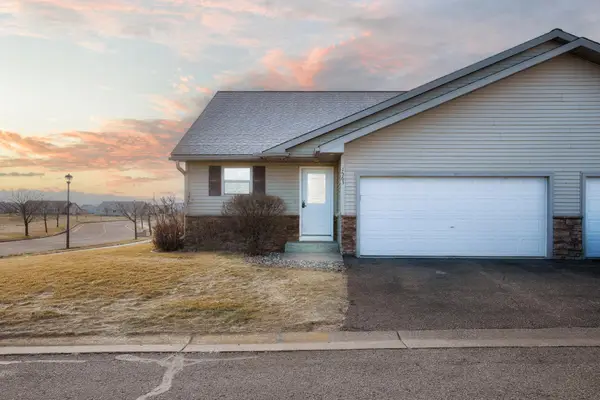 $250,000Active2 beds 2 baths1,555 sq. ft.
$250,000Active2 beds 2 baths1,555 sq. ft.1563 Ponderosa Lane, New Richmond, WI 54017
MLS# 6822803Listed by: EDINA REALTY, INC.

