641 Parkview Drive, New Richmond, WI 54017
Local realty services provided by:Better Homes and Gardens Real Estate First Choice
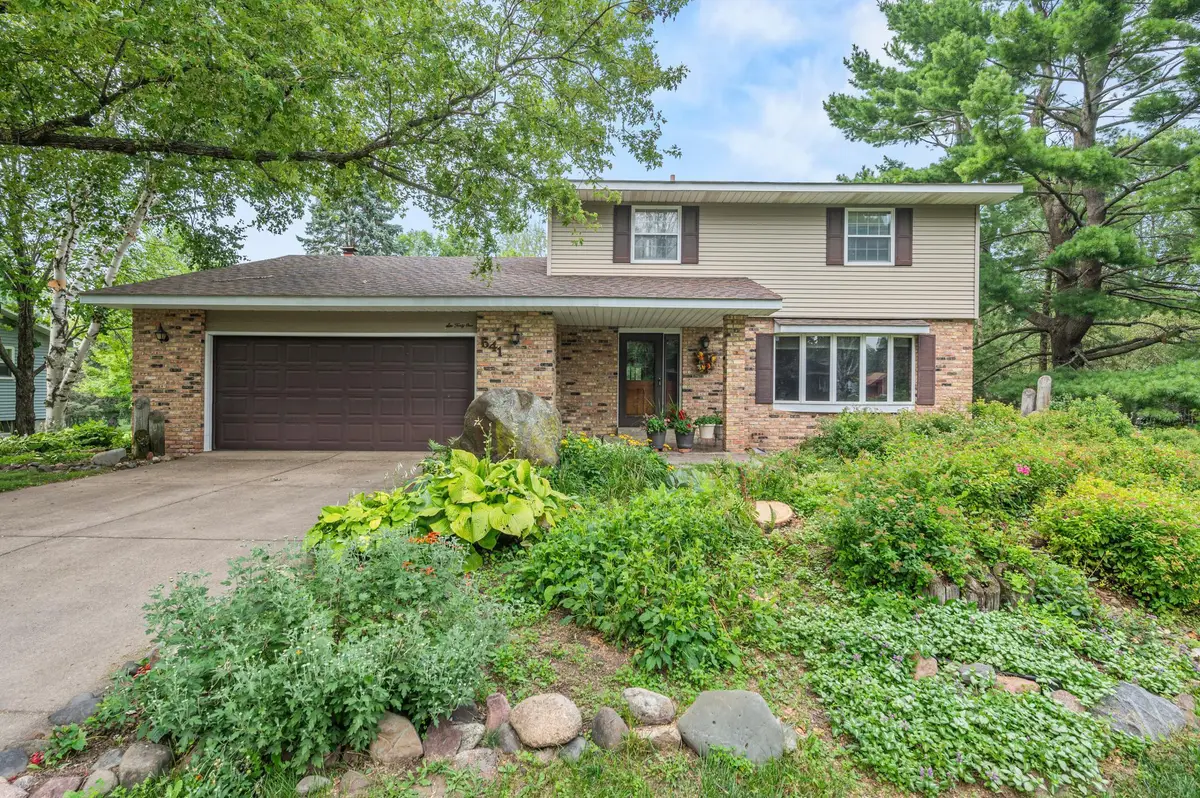
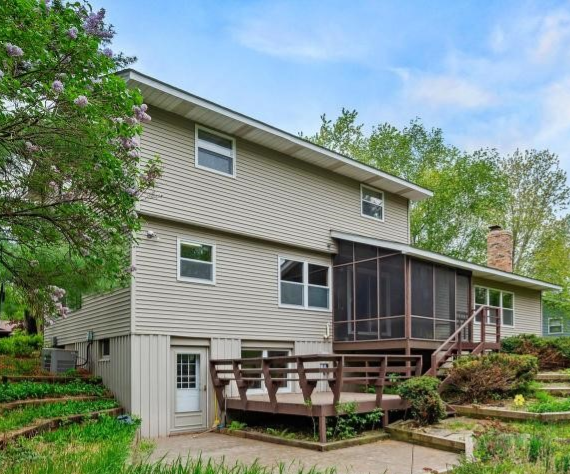
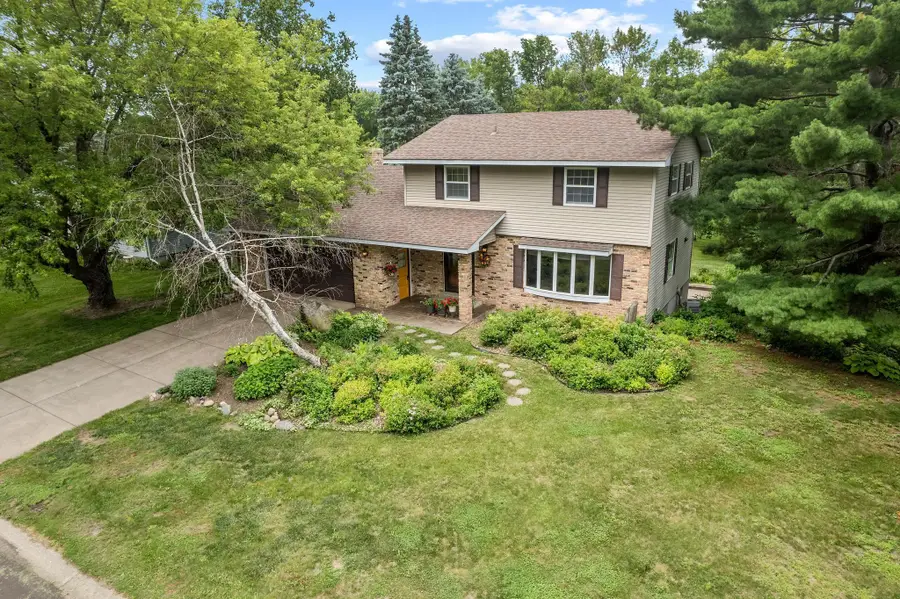
641 Parkview Drive,New Richmond, WI 54017
$379,900
- 3 Beds
- 3 Baths
- 2,366 sq. ft.
- Single family
- Active
Listed by:julie a. eickhoff
Office:realty one group simplified
MLS#:6749282
Source:NSMLS
Price summary
- Price:$379,900
- Price per sq. ft.:$131.82
About this home
Welcome to this well-loved charming 3 bedroom, 3 bath home that has been well maintained by the original owners and is located close to schools parks and more! Primary bedroom w/private full bath and walk-in closet and 2 additional bedrooms and another full bathroom complete the upper level. Main level includes a large sun filled living room overlooking the front of the home. The kitchen features newer stainless steel appliances. Informal dining room with access to screened in porch overlooks the large backyard. Bonus main level family room includes built-ins surrounding the wood burning fireplace with beautiful views of the yard and creek. LL is partially finished with a second family room and walk out to a quaint back yard patio. Plenty of outdoor spaces to entertain at this home! Laundry room and workshop space in LL. Enjoy the backyard with the screened in porch and large deck overlooking well established multi-level gardens in a park like setting along Paperjack Creek.
Contact an agent
Home facts
- Year built:1977
- Listing Id #:6749282
- Added:127 day(s) ago
- Updated:August 11, 2025 at 03:12 PM
Rooms and interior
- Bedrooms:3
- Total bathrooms:3
- Full bathrooms:1
- Half bathrooms:1
- Living area:2,366 sq. ft.
Heating and cooling
- Cooling:Central Air
- Heating:Baseboard, Fireplace(s), Forced Air
Structure and exterior
- Roof:Age 8 Years or Less, Asphalt, Pitched
- Year built:1977
- Building area:2,366 sq. ft.
- Lot area:0.34 Acres
Utilities
- Water:City Water - Connected
- Sewer:City Sewer - Connected
Finances and disclosures
- Price:$379,900
- Price per sq. ft.:$131.82
- Tax amount:$5,777 (2024)
New listings near 641 Parkview Drive
- New
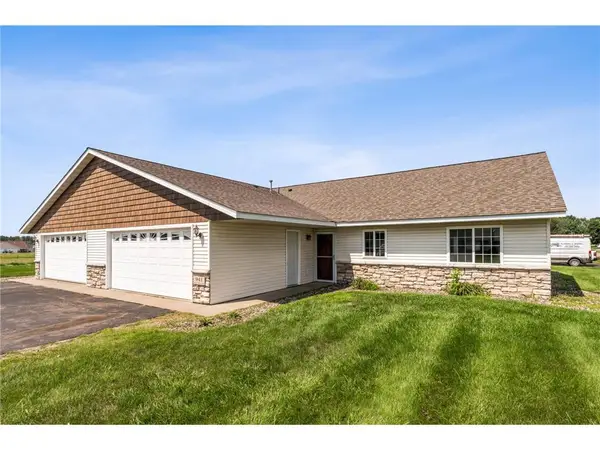 $279,900Active3 beds 2 baths1,564 sq. ft.
$279,900Active3 beds 2 baths1,564 sq. ft.941 W Edge Place #14, New Richmond, WI 54017
MLS# 6767627Listed by: REALTY ONE GROUP SIMPLIFIED - New
 $279,900Active3 beds 2 baths1,564 sq. ft.
$279,900Active3 beds 2 baths1,564 sq. ft.941 W Edge Place #14, New Richmond, WI 54017
MLS# 6767627Listed by: REALTY ONE GROUP SIMPLIFIED - New
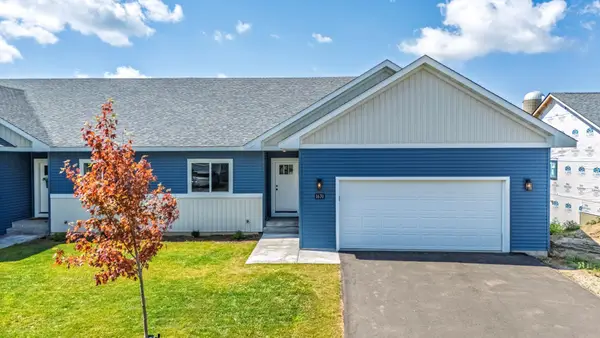 $360,000Active3 beds 2 baths1,470 sq. ft.
$360,000Active3 beds 2 baths1,470 sq. ft.1670 Squirrel Way, New Richmond, WI 54017
MLS# 6770151Listed by: MARATHON REALTY - Open Sat, 12 to 2pmNew
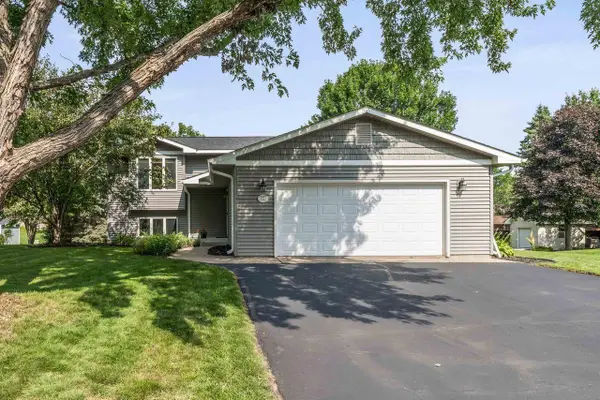 $329,900Active3 beds 2 baths1,906 sq. ft.
$329,900Active3 beds 2 baths1,906 sq. ft.1251 Meadowlark Lane, New Richmond, WI 54017
MLS# 6768607Listed by: COLDWELL BANKER REALTY - New
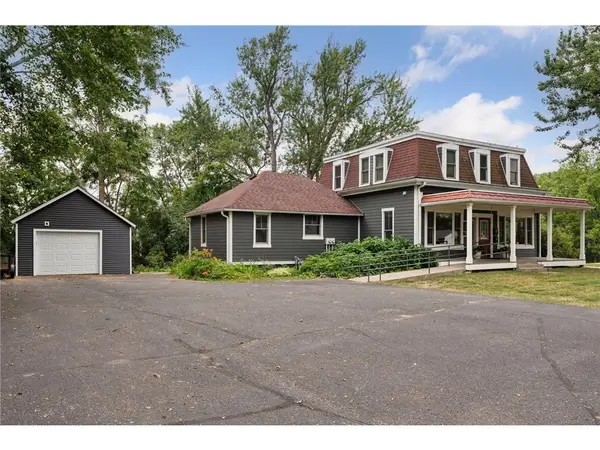 $485,000Active1 beds 2 baths2,310 sq. ft.
$485,000Active1 beds 2 baths2,310 sq. ft.114 E 6th Street, New Richmond, WI 54017
MLS# 6759906Listed by: CENTURY 21 AFFILIATED* - New
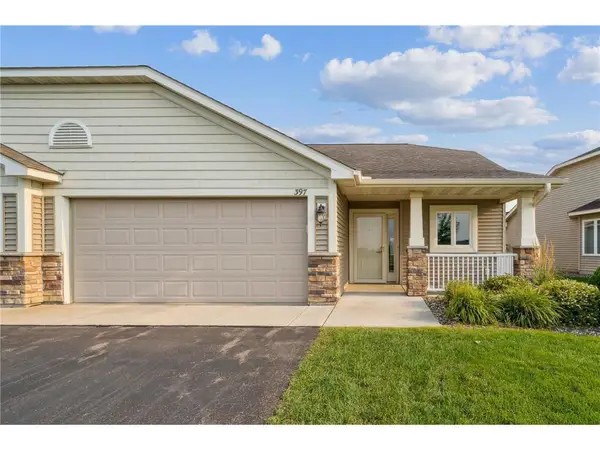 $289,900Active2 beds 2 baths1,384 sq. ft.
$289,900Active2 beds 2 baths1,384 sq. ft.397 Cassandra Drive #36, New Richmond, WI 54017
MLS# 6765732Listed by: CENTURY 21 AFFILIATED - New
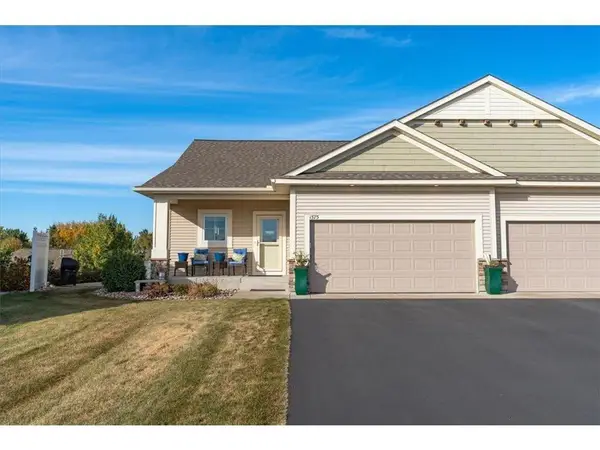 $406,000Active3 beds 3 baths2,211 sq. ft.
$406,000Active3 beds 3 baths2,211 sq. ft.1575 Evan Court, New Richmond, WI 54017
MLS# 6767767Listed by: WESTCONSIN REALTY LLC - New
 $485,000Active4 beds 2 baths2,833 sq. ft.
$485,000Active4 beds 2 baths2,833 sq. ft.1376 Valley Creek Drive, New Richmond, WI 54017
MLS# 6764152Listed by: COLDWELL BANKER REALTY - New
 $292,900Active3 beds 2 baths1,475 sq. ft.
$292,900Active3 beds 2 baths1,475 sq. ft.935 Johnson Drive, New Richmond, WI 54017
MLS# 6681885Listed by: COLDWELL BANKER REALTY 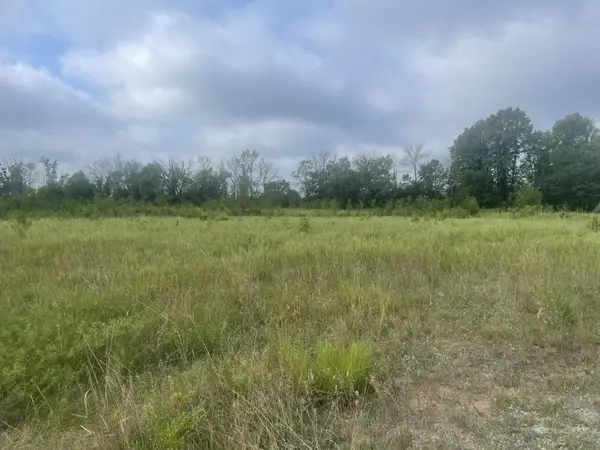 $170,000Pending2 Acres
$170,000Pending2 Acres995 152nd Avenue, New Richmond, WI 54017
MLS# 6767621Listed by: COLDWELL BANKER REALTY
