848 E 11th Street #B3, New Richmond, WI 54017
Local realty services provided by:Better Homes and Gardens Real Estate First Choice

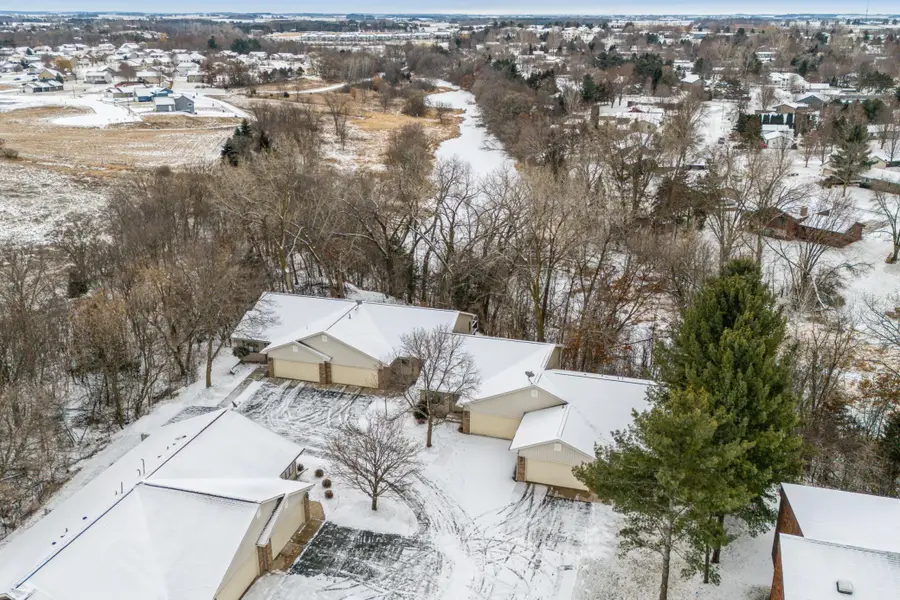
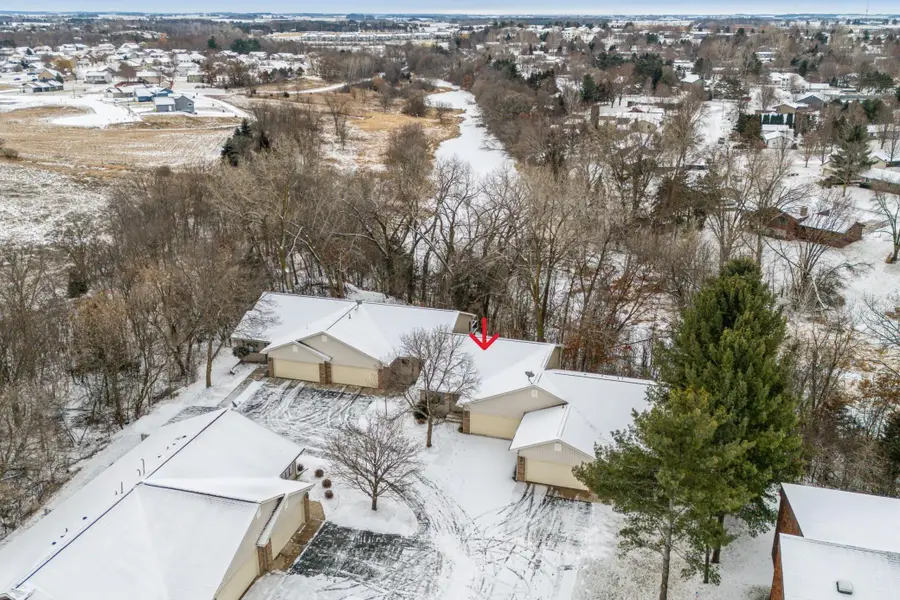
Listed by:jon c. haasch
Office:haasch real estate services
MLS#:6649107
Source:NSMLS
Price summary
- Price:$309,900
- Price per sq. ft.:$124.46
- Monthly HOA dues:$296
About this home
Perched high, nestled in the tress, and overlooking Paperjack Creek below! You're in town, but it doesn't feel that way! Well maintained and updated, Derrick built condominium unit in the Creekside Condo Association. New deck, new carpet, and fresh paint! Attached, finished garage. Main floor laundry. This unit features a lot of storage area, including a storage room, storage closet, and a generous walk-in closet! This property is clean and move-in ready! Location, location, location! Regionally, locally, and within its own development, this unit's location is optimal! Within walking distance of local area parks, schools, and the community walking trail! Enjoy nature right out your door, or go on a short stroll to take in the nearby Paperjack Greenway and Heritage Center! You'll not find another unit with a site like this one! You OWE it to yourselves to see this property in person! Set up your showing appointment today!
Contact an agent
Home facts
- Year built:1994
- Listing Id #:6649107
- Added:211 day(s) ago
- Updated:August 09, 2025 at 08:55 PM
Rooms and interior
- Bedrooms:2
- Total bathrooms:3
- Full bathrooms:2
- Half bathrooms:1
- Living area:1,867 sq. ft.
Heating and cooling
- Cooling:Central Air
- Heating:Forced Air
Structure and exterior
- Roof:Age 8 Years or Less, Asphalt
- Year built:1994
- Building area:1,867 sq. ft.
- Lot area:1.04 Acres
Utilities
- Water:City Water - Connected
- Sewer:City Sewer - Connected
Finances and disclosures
- Price:$309,900
- Price per sq. ft.:$124.46
- Tax amount:$3,583 (2025)
New listings near 848 E 11th Street #B3
- New
 $279,900Active3 beds 2 baths1,564 sq. ft.
$279,900Active3 beds 2 baths1,564 sq. ft.941 W Edge Place #14, New Richmond, WI 54017
MLS# 6767627Listed by: REALTY ONE GROUP SIMPLIFIED - New
 $279,900Active3 beds 2 baths1,564 sq. ft.
$279,900Active3 beds 2 baths1,564 sq. ft.941 W Edge Place #14, New Richmond, WI 54017
MLS# 6767627Listed by: REALTY ONE GROUP SIMPLIFIED - New
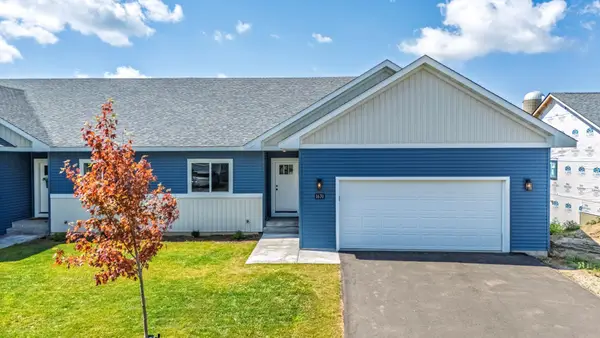 $360,000Active3 beds 2 baths1,470 sq. ft.
$360,000Active3 beds 2 baths1,470 sq. ft.1670 Squirrel Way, New Richmond, WI 54017
MLS# 6770151Listed by: MARATHON REALTY - Coming Soon
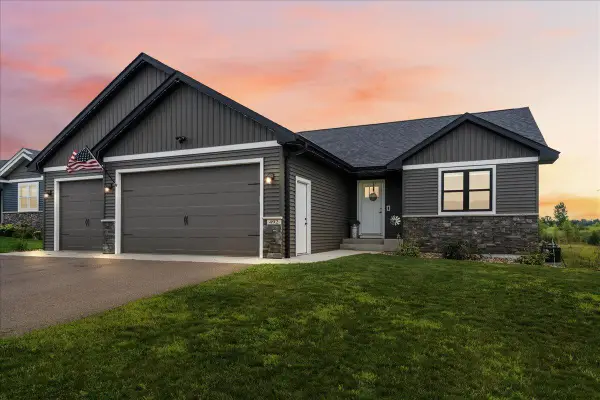 $435,000Coming Soon4 beds 3 baths
$435,000Coming Soon4 beds 3 baths492 Prairie Road, New Richmond, WI 54017
MLS# 6770904Listed by: REALTY ONE GROUP SIMPLIFIED - Coming SoonOpen Sat, 12 to 2pm
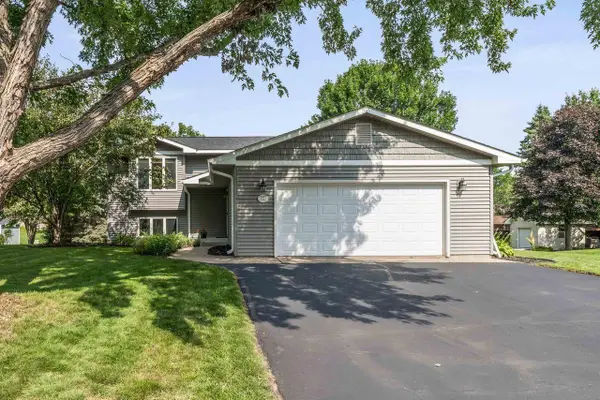 $329,900Coming Soon3 beds 2 baths
$329,900Coming Soon3 beds 2 baths1251 Meadowlark Lane, New Richmond, WI 54017
MLS# 6768607Listed by: COLDWELL BANKER REALTY - New
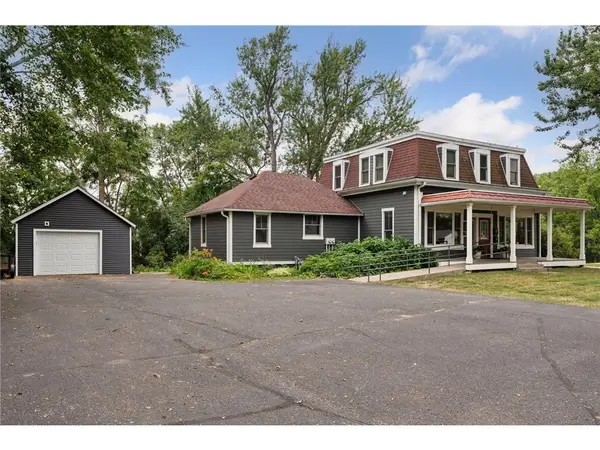 $485,000Active1 beds 2 baths2,310 sq. ft.
$485,000Active1 beds 2 baths2,310 sq. ft.114 E 6th Street, New Richmond, WI 54017
MLS# 6759906Listed by: CENTURY 21 AFFILIATED* - New
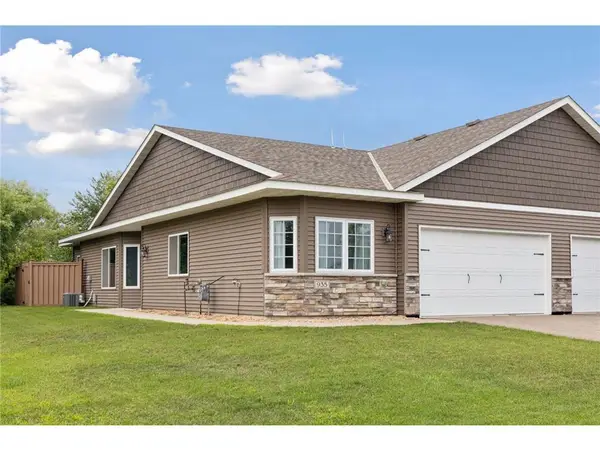 $292,900Active3 beds 2 baths1,475 sq. ft.
$292,900Active3 beds 2 baths1,475 sq. ft.935 Johnson Drive, New Richmond, WI 54017
MLS# 6681885Listed by: COLDWELL BANKER REALTY - New
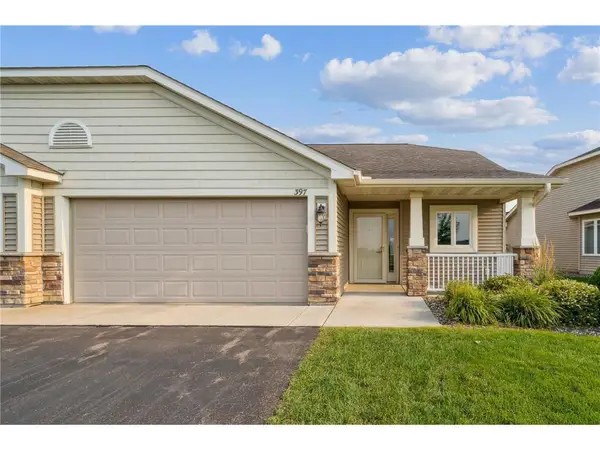 $289,900Active2 beds 2 baths1,384 sq. ft.
$289,900Active2 beds 2 baths1,384 sq. ft.397 Cassandra Drive #36, New Richmond, WI 54017
MLS# 6765732Listed by: CENTURY 21 AFFILIATED - New
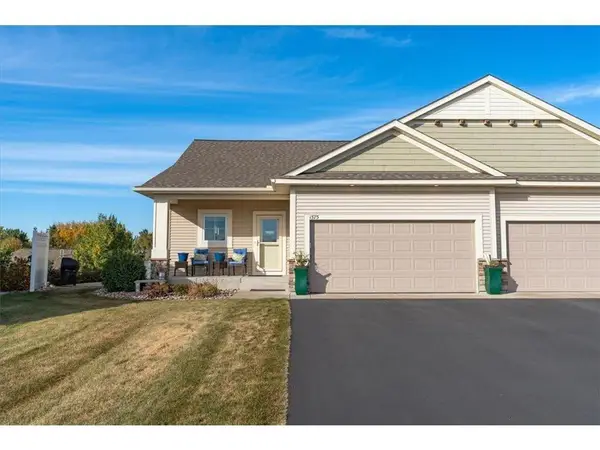 $406,000Active3 beds 3 baths2,211 sq. ft.
$406,000Active3 beds 3 baths2,211 sq. ft.1575 Evan Court, New Richmond, WI 54017
MLS# 6767767Listed by: WESTCONSIN REALTY LLC - New
 $485,000Active4 beds 2 baths2,833 sq. ft.
$485,000Active4 beds 2 baths2,833 sq. ft.1376 Valley Creek Drive, New Richmond, WI 54017
MLS# 6764152Listed by: COLDWELL BANKER REALTY
