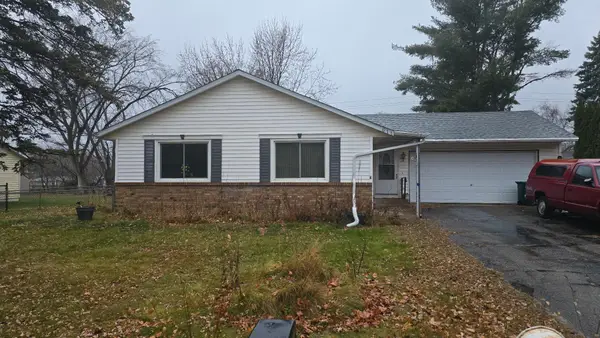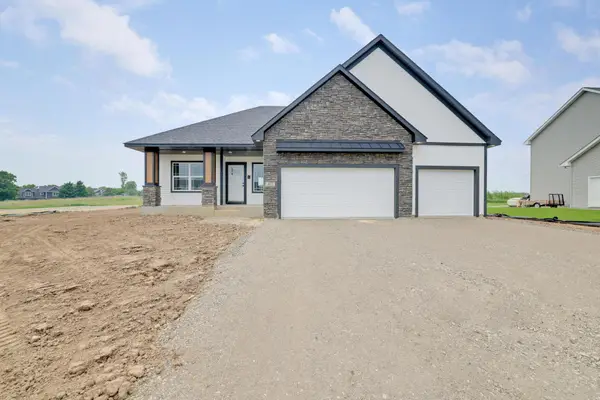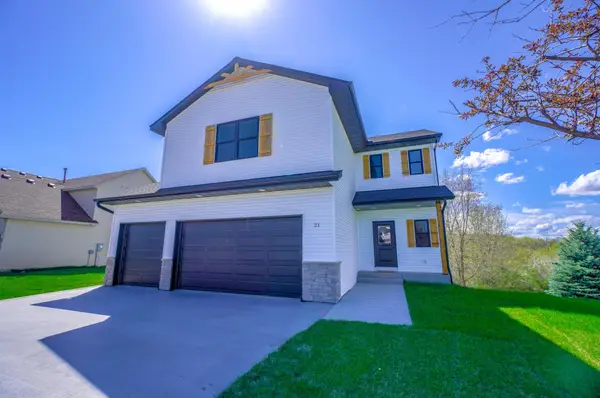1029 Sommers Street N, North Hudson, WI 54016
Local realty services provided by:Better Homes and Gardens Real Estate Advantage One
1029 Sommers Street N,North Hudson, WI 54016
$485,000
- 4 Beds
- 3 Baths
- 2,210 sq. ft.
- Single family
- Active
Listed by: michelle austad
Office: exp realty, llc.
MLS#:6816927
Source:NSMLS
Price summary
- Price:$485,000
- Price per sq. ft.:$214.98
About this home
Welcome to this completely remodeled, beautiful single-story home with a front walkout lower level and tuck-under garage in the Village of North Hudson! Step inside to a bright, open-concept main level featuring LVP flooring and new drywall throughout, custom Chef's kitchen with custom cabinetry, granite countertops, new stainless steel appliances, a built-in microwave, a free-standing range hood, a new wood-burning fireplace, and fresh
interior paint. The main level also offers updated bathrooms with custom tile and cabinetry along with spacious bedrooms designed for modern living. The newly finished walkout lower level provides additional living space with a large family room and new lighting, a 4th bedroom, and a new 3/4 bath- ideal for guests or extended living needs. The home also features brand new HVAC, new ductwork, conversion to natural gas, updated electrical, and new interior doors. Exterior improvements include new shingles, new
exterior paint, a new front deck, new windows, new patio door, new exterior lighting, and new seamless gutters. The front yard has been cleared of tree, offering a blank landscape canvas for a new buyer to customize! Located in the Village of North Hudson, this home offers convenient access to local industry, downtown amenities, restaurants, parks, and is just a short drive to the Twin Cities. This property
offers an excellent combination of comfort, updates, and location! Don't miss out, schedule your showing today!
Contact an agent
Home facts
- Year built:1978
- Listing ID #:6816927
- Added:39 day(s) ago
- Updated:December 17, 2025 at 09:43 PM
Rooms and interior
- Bedrooms:4
- Total bathrooms:3
- Full bathrooms:1
- Living area:2,210 sq. ft.
Heating and cooling
- Cooling:Central Air
- Heating:Fireplace(s)
Structure and exterior
- Roof:Age 8 Years or Less
- Year built:1978
- Building area:2,210 sq. ft.
- Lot area:0.29 Acres
Utilities
- Water:City Water - Connected
- Sewer:City Sewer - Connected
Finances and disclosures
- Price:$485,000
- Price per sq. ft.:$214.98
- Tax amount:$3,401 (2024)
New listings near 1029 Sommers Street N
 $249,900Pending3 beds 2 baths1,120 sq. ft.
$249,900Pending3 beds 2 baths1,120 sq. ft.611 Lemon Street N, North Hudson, WI 54016
MLS# 6755763Listed by: REALTY ONE GROUP CHOICE $379,900Active4 beds 3 baths1,713 sq. ft.
$379,900Active4 beds 3 baths1,713 sq. ft.603 10th Street N, Hudson, WI 54016
MLS# 6794595Listed by: WESTCONSIN REALTY LLC $719,900Active4 beds 3 baths2,476 sq. ft.
$719,900Active4 beds 3 baths2,476 sq. ft.909 Acorn Court, Hudson, WI 54016
MLS# 6748364Listed by: RE/MAX ADVANTAGE PLUS $140,000Active0.82 Acres
$140,000Active0.82 Acres888 Bluebird Court N, North Hudson, WI 54016
MLS# 6698230Listed by: DIVINE REAL ESTATE GROUP $180,000Active0.47 Acres
$180,000Active0.47 Acres1205 Riverside Drive N, Hudson, WI 54016
MLS# 6657998Listed by: EDINA REALTY, INC. $675,000Active4 beds 4 baths2,300 sq. ft.
$675,000Active4 beds 4 baths2,300 sq. ft.1205 Riverside Drive N, North Hudson, WI 54016
MLS# 6658001Listed by: EDINA REALTY, INC.
