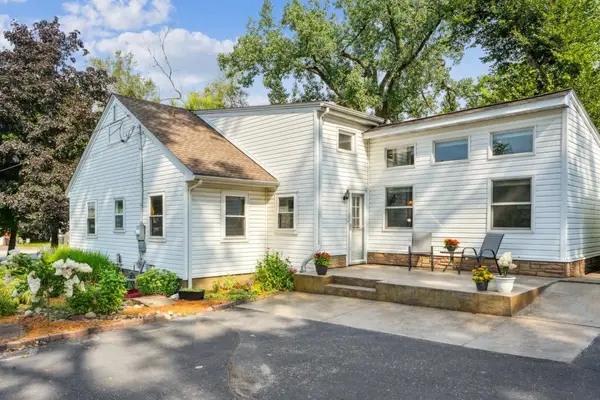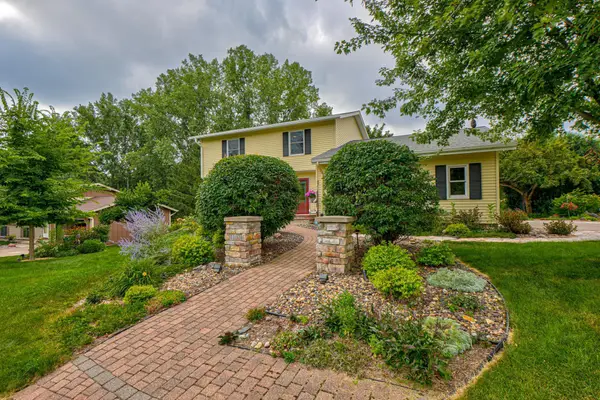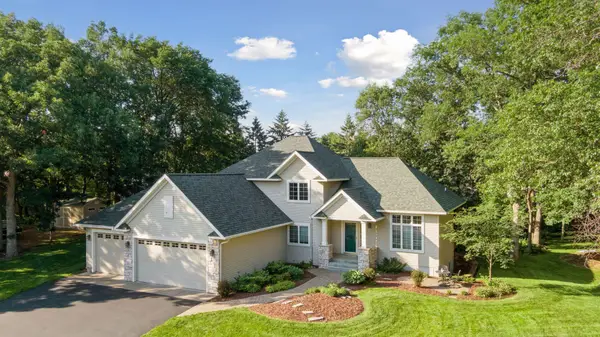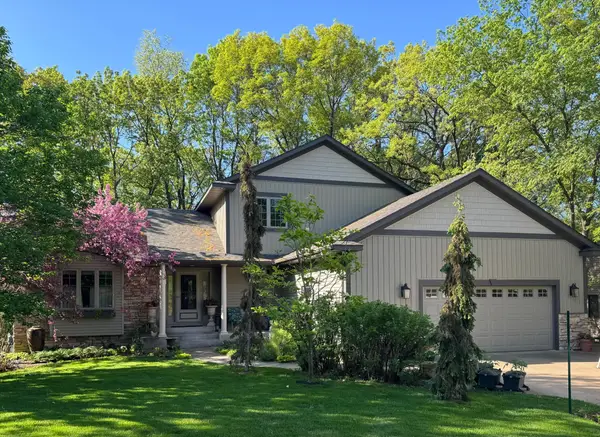412 Helen Street N, North Hudson, WI 54016
Local realty services provided by:Better Homes and Gardens Real Estate First Choice
412 Helen Street N,North Hudson, WI 54016
$465,000
- 4 Beds
- 3 Baths
- 2,604 sq. ft.
- Single family
- Pending
Listed by:julie heifner
Office:lakes area realty hudson
MLS#:6778169
Source:NSMLS
Price summary
- Price:$465,000
- Price per sq. ft.:$158.76
About this home
Welcome to this warm and inviting, mid century rambler, offering main floor living, well situated on a beautiful lot with mature landscaping. This lovely home has abundant picture windows, letting natural light flood the home in the warmth of the sun. A large, living room with wood burning fireplace adjoins a defined dining area and a lovely 4 season sun room. The kitchen is crisp and clean, with plenty of storage, a built in buffet for serving guests and your coffee bar, and room for a breakfast table. The farmhouse sink you’ve always wanted? That’s here too! There are three bedrooms on the main level, a full bath, and a half bath in the primary (with room to expand to a 3/4). There’s a nice foyer to great your guests, and a mudroom off the garage offering storage, laundry hookup, and a perfect place for coats and boots. Downstairs, you’ll find a large family room with wood burning stove, a large bedroom with egress window and adjoining sitting room - which would also make a great office, den, or workout room. Laundry is currently on the lower level, but hookups are also in the mud room for full main floor living. A nice deck gives you the perfect place to unwind at the end of your busy day. New roof in 2021 - schedule your tour of this North Hudson gem today!
Contact an agent
Home facts
- Year built:1968
- Listing ID #:6778169
- Added:21 day(s) ago
- Updated:September 29, 2025 at 01:43 AM
Rooms and interior
- Bedrooms:4
- Total bathrooms:3
- Full bathrooms:1
- Half bathrooms:1
- Living area:2,604 sq. ft.
Heating and cooling
- Cooling:Central Air
- Heating:Forced Air
Structure and exterior
- Roof:Age 8 Years or Less
- Year built:1968
- Building area:2,604 sq. ft.
- Lot area:0.37 Acres
Utilities
- Water:City Water - Connected
- Sewer:City Sewer - Connected
Finances and disclosures
- Price:$465,000
- Price per sq. ft.:$158.76
- Tax amount:$4,468 (2025)
New listings near 412 Helen Street N
- Coming Soon
 $400,000Coming Soon4 beds 3 baths
$400,000Coming Soon4 beds 3 baths603 10th Street N, North Hudson, WI 54016
MLS# 6794595Listed by: WESTCONSIN REALTY LLC - Coming SoonOpen Sat, 10:30am to 12pm
 $399,900Coming Soon2 beds 2 baths
$399,900Coming Soon2 beds 2 baths1302 10th Street N, Hudson, WI 54016
MLS# 6786428Listed by: EPIQUE REALTY  $475,000Active4 beds 3 baths2,349 sq. ft.
$475,000Active4 beds 3 baths2,349 sq. ft.627 8th Street N, North Hudson, WI 54016
MLS# 6782649Listed by: EDINA REALTY, INC. $345,000Active3 beds 2 baths1,679 sq. ft.
$345,000Active3 beds 2 baths1,679 sq. ft.606 6th Street N, North Hudson, WI 54016
MLS# 6771004Listed by: WESTCONSIN REALTY LLC $445,000Active3 beds 3 baths2,056 sq. ft.
$445,000Active3 beds 3 baths2,056 sq. ft.1100 Michaelson Street N, North Hudson, WI 54016
MLS# 6770154Listed by: REALTY ONE GROUP SIMPLIFIED $625,000Pending4 beds 3 baths3,457 sq. ft.
$625,000Pending4 beds 3 baths3,457 sq. ft.1115 Willow River Road N, Hudson, WI 54016
MLS# 6737885Listed by: EDINA REALTY, INC. $569,900Active5 beds 4 baths3,275 sq. ft.
$569,900Active5 beds 4 baths3,275 sq. ft.1110 Partridge Lane N, Hudson, WI 54016
MLS# 6734640Listed by: CENTURY 21 AFFILIATED* $140,000Active0.82 Acres
$140,000Active0.82 Acres888 Bluebird Court N, North Hudson, WI 54016
MLS# 6698230Listed by: DIVINE REAL ESTATE GROUP $180,000Active0.47 Acres
$180,000Active0.47 Acres1205 Riverside Drive N, North Hudson, WI 54016
MLS# 6657998Listed by: EDINA REALTY, INC.
