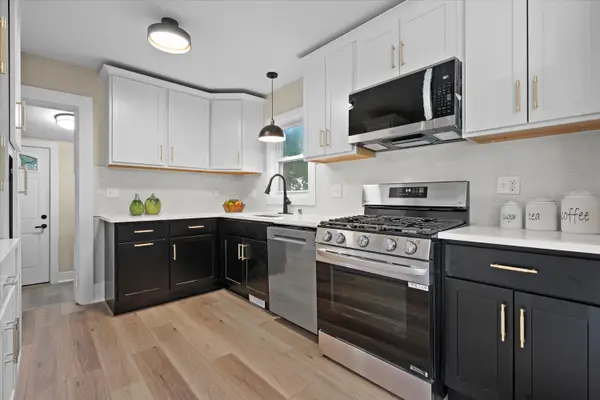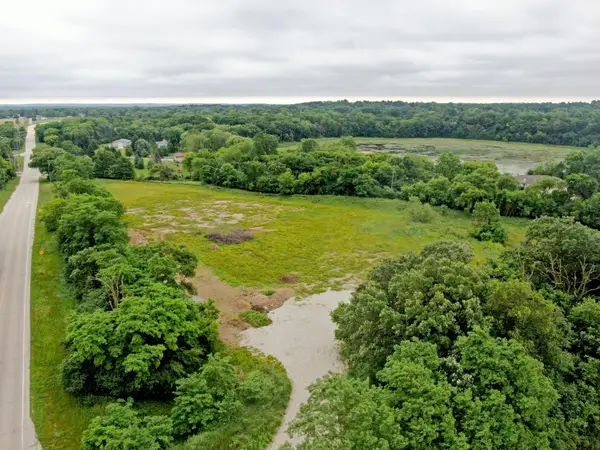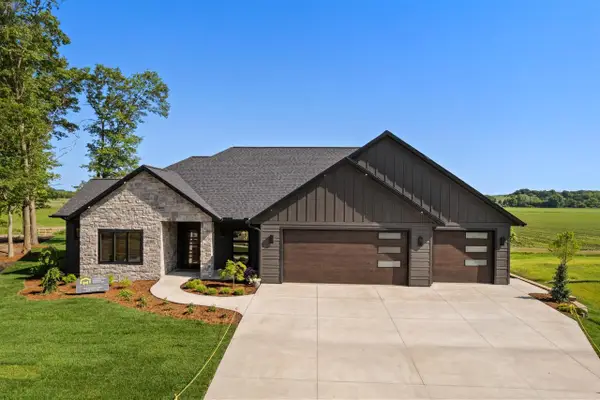407 Morrissey Dr, North Prairie, WI 53153
Local realty services provided by:Better Homes and Gardens Real Estate Power Realty
407 Morrissey Dr,North Prairie, WI 53153
$650,000
- 6 Beds
- 4 Baths
- 3,844 sq. ft.
- Single family
- Pending
Listed by:the nicholls/kindberg group*
Office:coldwell banker realty
MLS#:1934972
Source:WI_METROMLS
Price summary
- Price:$650,000
- Price per sq. ft.:$169.09
About this home
Priced to sell quickly, this sprawling ranch offers an abundance of space, comfort, and versatilityperfect for large families or those who love to entertain. New Roof being installed 9/17! With 6 bedrooms and 3.5 baths, the open-concept layout features soaring vaulted ceilings and generous room sizes throughout. The gourmet kitchen is a chef's dream, complete with granite countertops, a breakfast bar, two dishwashers, and an impressive walk-in pantry. Kitchen opens to a spacious dinette with a wall of windows, three workspaces, and a patio door leading to a beautiful 1.3-acre yard. The adjacent great room boasts a vaulted ceiling, surround sound, and a cozy gas fireplaceideal for chilly fall evenings. The main floor includes a large primary suite with a walk-in closet and private bath, plus four additional sizable bedrooms. Hardwood floors grace the kitchen, dinette, and foyer. Downstairs, the walk-out lower level features possible mother-in-law suite with its own full kitchen, family room, 6th bedroom, office, full bath, and laundry room equipped with two washers and two dryersplus a large storage area. A 4-car attached garage provides ample parking and storage. Located within walking distance to neighborhood park and part of the desirable Mukwonago School District, this home truly has it all.
Contact an agent
Home facts
- Year built:2006
- Listing ID #:1934972
- Added:16 day(s) ago
- Updated:September 29, 2025 at 07:35 AM
Rooms and interior
- Bedrooms:6
- Total bathrooms:4
- Full bathrooms:3
- Half bathrooms:1
- Living area:3,844 sq. ft.
Heating and cooling
- Cooling:Central Air
- Heating:Forced Air, Natural Gas
Structure and exterior
- Year built:2006
- Building area:3,844 sq. ft.
- Lot area:1.35 Acres
Schools
- High school:Mukwonago
- Middle school:Park View
Utilities
- Sewer:Septic System
Finances and disclosures
- Price:$650,000
- Price per sq. ft.:$169.09
- Tax amount:$5,350 (2024)
New listings near 407 Morrissey Dr
 $489,900Active3 beds 3 baths2,672 sq. ft.
$489,900Active3 beds 3 baths2,672 sq. ft.318 Eagles Cove Cir, North Prairie, WI 53153
MLS# 1930605Listed by: KELLER WILLIAMS REALTY-MILWAUKEE SOUTHWEST $399,900Pending3 beds 2 baths1,230 sq. ft.
$399,900Pending3 beds 2 baths1,230 sq. ft.110 N Harrison St, North Prairie, WI 53153
MLS# 1925601Listed by: HOMEWIRE REALTY $379,900Active5.68 Acres
$379,900Active5.68 AcresLt0 County Road Zz, North Prairie, WI 53153
MLS# 1924390Listed by: OCONOMOWOC REALTY LLC $849,900Active4 beds 4 baths3,508 sq. ft.
$849,900Active4 beds 4 baths3,508 sq. ft.405 Prairie View Drive, Portage, WI 53901
MLS# 2002618Listed by: RESTAINO & ASSOCIATES $829,900Active3 beds 3 baths2,519 sq. ft.
$829,900Active3 beds 3 baths2,519 sq. ft.N56W20767 Carnoustie Way, Menomonee Falls, WI 53051
MLS# 1919802Listed by: KORNDOERFER HOMES LLC $696,900Active3 beds 2 baths1,805 sq. ft.
$696,900Active3 beds 2 baths1,805 sq. ft.N56W20744 Carnoustie Way, Menomonee Falls, WI 53052
MLS# 1914406Listed by: BIELINSKI HOMES, INC. $702,900Pending3 beds 2 baths1,831 sq. ft.
$702,900Pending3 beds 2 baths1,831 sq. ft.N56W20832 Carnoustie Way, Menomonee Falls, WI 53052
MLS# 1914402Listed by: BIELINSKI HOMES, INC. $718,900Active3 beds 3 baths2,216 sq. ft.
$718,900Active3 beds 3 baths2,216 sq. ft.N56W20795 Carnoustie Way, Menomonee Falls, WI 53052
MLS# 1914404Listed by: BIELINSKI HOMES, INC.
