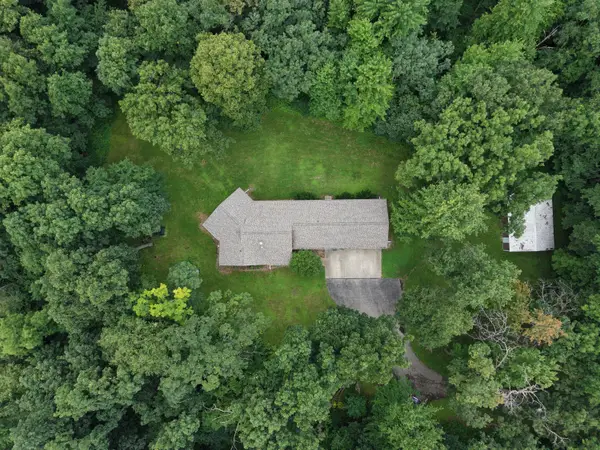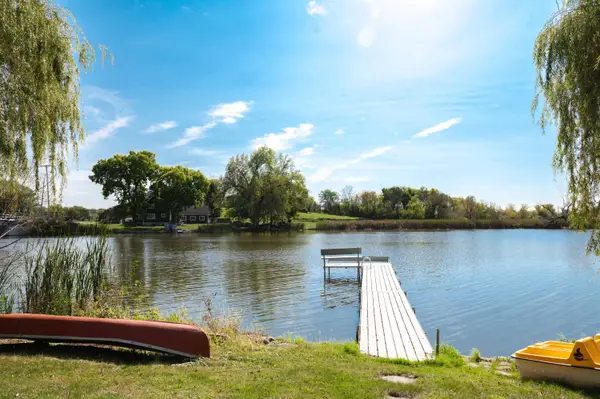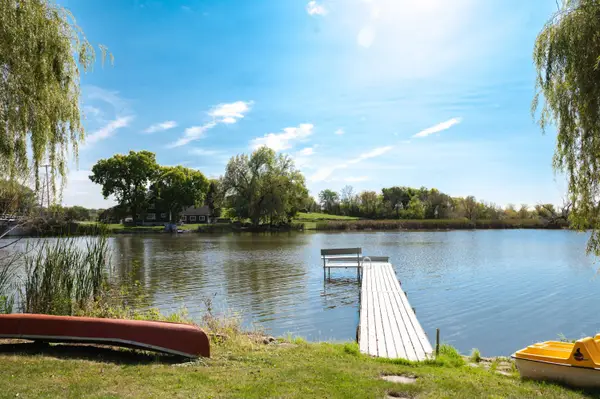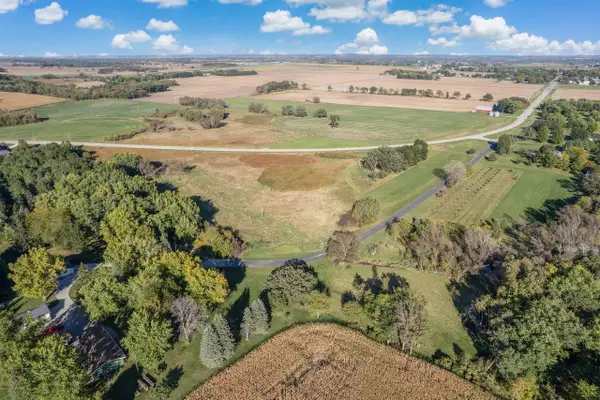N5483 1206th Street, Oak Grove, WI 54021
Local realty services provided by:Better Homes and Gardens Real Estate First Choice
N5483 1206th Street,Oak Grove Twp, WI 54021
$675,000
- 4 Beds
- 3 Baths
- - sq. ft.
- Single family
- Sold
Listed by:todd d. smith
Office:keller williams premier realty
MLS#:6758610
Source:NSMLS
Sorry, we are unable to map this address
Price summary
- Price:$675,000
About this home
Your country retreat awaits at this nearly new rambler on the outskirts of Prescott. The long driveway pulls you in and you'll pass a convenient guest parking pad while you admire the luscious lawn surrounding this lovely rambler. Thoughtful plantings will provide a great privacy and protection from the wind in future. Inside, the foyer opens immediately to the vaulted great room. This wonderful open concept design ensures that the main living spaces can be enjoyed by everyone all at once. Modern, neutral colors and large windows make this space airy and bright, but still warm and cozy. A stacked stone gas fireplace is the cornerstone of the room. The kitchen boasts an extra wide refrigerator, aesthetically pleasing backsplash, and a center island with farmhouse sink that everyone is sure to gather around. The dining space also walks out to a good size deck. Back through the foyer and down the hall is a primary bedroom suite. Here is your respite from the day with a walk-in closet and luxurious 3/4 bath with dual sinks and dual shower heads. Rounding out the main level is a secondary bedroom, full guest bath and a laundry room with access to the 3 car garage. Downstairs in the walkout lower level has even more space to entertain - either at your bar or just outside on the patio overlooking the huge backyard. The massive rec room has room for every activity. There are also two more bedrooms and a full bath - not to mention a large utility room with plenty of storage space. Sitting on three acres with easy access to Prescott and both the St. Croix and Mississippi Rivers - what more could you ask for?
Contact an agent
Home facts
- Year built:2020
- Listing ID #:6758610
- Added:63 day(s) ago
- Updated:September 30, 2025 at 03:53 PM
Rooms and interior
- Bedrooms:4
- Total bathrooms:3
- Full bathrooms:2
Heating and cooling
- Cooling:Central Air
- Heating:Forced Air
Structure and exterior
- Roof:Age 8 Years or Less, Asphalt
- Year built:2020
Utilities
- Water:Private, Well
- Sewer:Private Sewer, Septic System Compliant - Yes
Finances and disclosures
- Price:$675,000
- Tax amount:$6,555 (2024)
New listings near N5483 1206th Street
 $599,900Active4 beds 3 baths2,597 sq. ft.
$599,900Active4 beds 3 baths2,597 sq. ft.N5851 County Road A, Oak Grove, WI 53039
MLS# 1931967Listed by: EXP REALTY, LLC~MKE $389,900Active-- beds -- baths1,030 sq. ft.
$389,900Active-- beds -- baths1,030 sq. ft.W4943 County Road S, Oak Grove, WI 53032
MLS# 1921012Listed by: COMPASS RE WI-LAKE COUNTRY $389,900Active2 beds 1 baths1,030 sq. ft.
$389,900Active2 beds 1 baths1,030 sq. ft.W4943 County Road S, Oak Grove, WI 53032
MLS# 1921017Listed by: COMPASS RE WI-LAKE COUNTRY $129,900Active11.18 Acres
$129,900Active11.18 Acres11.18 Hillcrest Road, Juneau, WI 53039
MLS# 1987303Listed by: KLODOWSKI REAL ESTATE
