3701 DELCORE ROAD, Oconto, WI 54153
Local realty services provided by:Better Homes and Gardens Real Estate Special Properties
Listed by: jamie walker
Office: fathom realty, llc.
MLS#:50317908
Source:Metro MLS
3701 DELCORE ROAD,Oconto, WI 54153
$1,250,000
- 3 Beds
- 3 Baths
- 2,625 sq. ft.
- Single family
- Active
Price summary
- Price:$1,250,000
- Price per sq. ft.:$476.19
About this home
Brand-new custom-built home on a beautiful 53.15 acres with detached workshop with living quarters. Home features 2625 sq ft with walkout basement ready for you to finish for added living space. Mstr has separate access to back deck overlooking your land. Huge master bath with walk in shower and soaking tub. Private toilet room and huge walk-in closet. Open living room with wood fireplace, kitchen and dining room boasts sunlight. Huge walk-in pantry, mud room/laundry off garage. Basement access in attached garage. Detached 40x80 shed has in floor heat and bonus living quarters. Garage space is 40x60 completely insulated with 16 ft ceilings and loft for storage. Great mix of hardwoods with ag and ag forest land. So much hunting possibility with beautiful walking trails. Other rm is pantry
Contact an agent
Home facts
- Year built:2025
- Listing ID #:50317908
- Added:97 day(s) ago
- Updated:February 10, 2026 at 04:59 PM
Rooms and interior
- Bedrooms:3
- Total bathrooms:3
- Full bathrooms:2
- Living area:2,625 sq. ft.
Heating and cooling
- Cooling:Central Air, Forced Air
- Heating:Forced Air, LP Gas
Structure and exterior
- Year built:2025
- Building area:2,625 sq. ft.
- Lot area:53.15 Acres
Schools
- High school:Lena
- Middle school:Lena
- Elementary school:Lena
Utilities
- Water:Well
- Sewer:Mound System, Private Septic System
Finances and disclosures
- Price:$1,250,000
- Price per sq. ft.:$476.19
- Tax amount:$1,784
New listings near 3701 DELCORE ROAD
- New
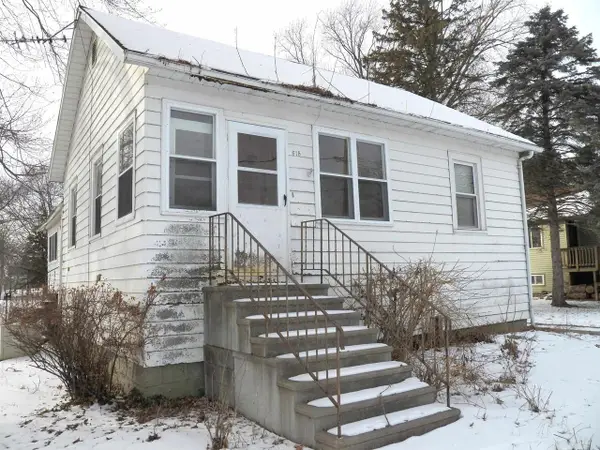 $129,900Active2 beds 1 baths1,119 sq. ft.
$129,900Active2 beds 1 baths1,119 sq. ft.615 MICHIGAN AVENUE, Oconto, WI 54153
MLS# 50320778Listed by: COLDWELL BANKER REAL ESTATE GROUP - New
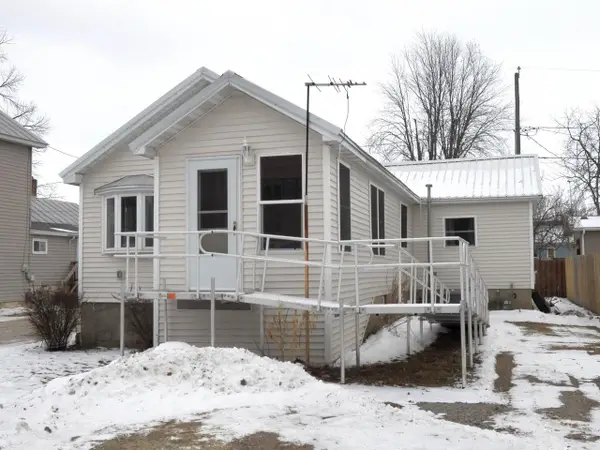 $153,000Active2 beds 1 baths974 sq. ft.
$153,000Active2 beds 1 baths974 sq. ft.506 PARK AVENUE, Oconto, WI 54153
MLS# 50320783Listed by: COLDWELL BANKER REAL ESTATE GROUP 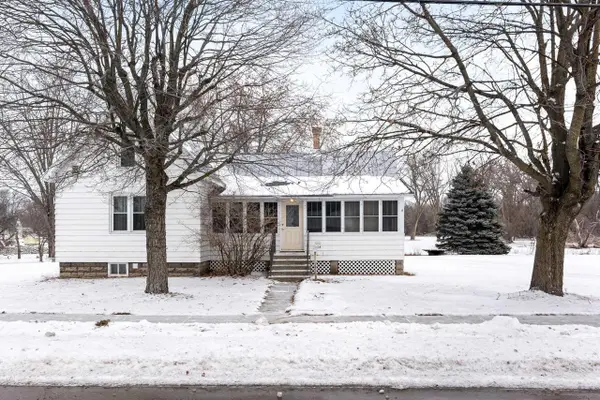 $129,900Pending3 beds 1 baths1,566 sq. ft.
$129,900Pending3 beds 1 baths1,566 sq. ft.404 MCDONALD STREET, Oconto, WI 54153
MLS# 50320713Listed by: PLACE PERFECT REALTY- New
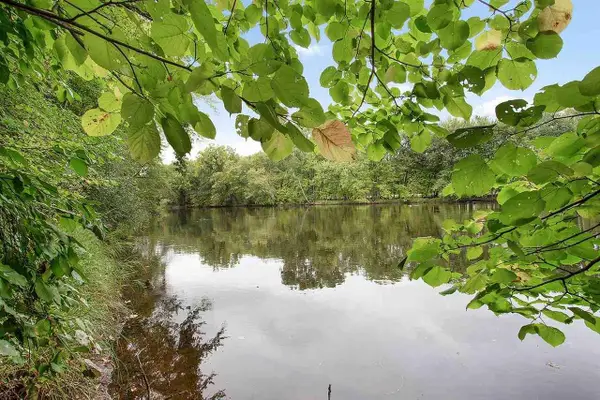 $259,900Active3.68 Acres
$259,900Active3.68 Acres4106 AIRPORT ROAD, Oconto, WI 54153
MLS# 50320725Listed by: COLDWELL BANKER REAL ESTATE GROUP - New
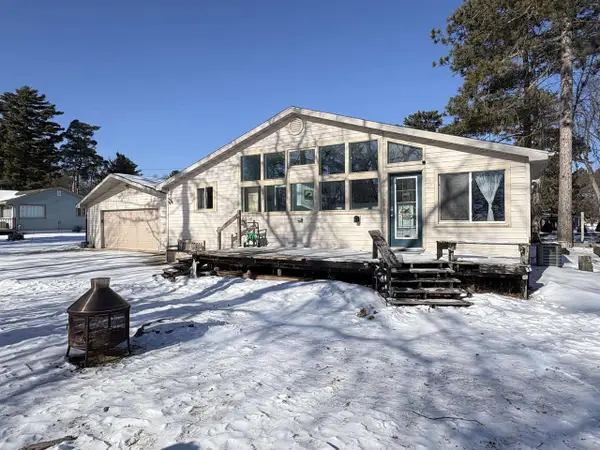 $375,000Active2 beds 3 baths1,600 sq. ft.
$375,000Active2 beds 3 baths1,600 sq. ft.5204 COUNTY ROAD N, Oconto, WI 54153
MLS# 50320581Listed by: COPPERLEAF, LLC 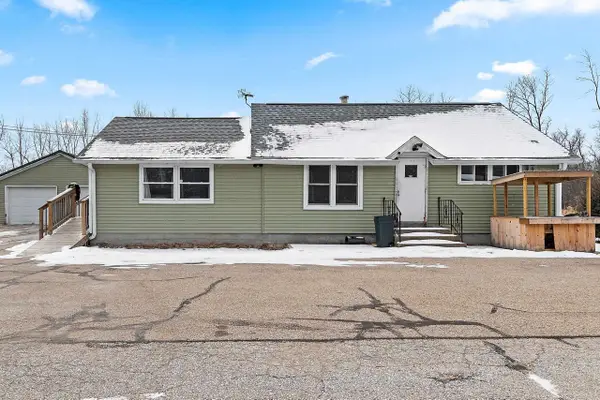 $334,900Active5 beds 3 baths2,528 sq. ft.
$334,900Active5 beds 3 baths2,528 sq. ft.2372 DORAN STREET, Oconto, WI 54153
MLS# 50320554Listed by: KELLER WILLIAMS GREEN BAY $429,900Pending3 beds 3 baths1,971 sq. ft.
$429,900Pending3 beds 3 baths1,971 sq. ft.5574 COUNTY ROAD N, Oconto, WI 54153
MLS# 50320423Listed by: KELLER WILLIAMS GREEN BAY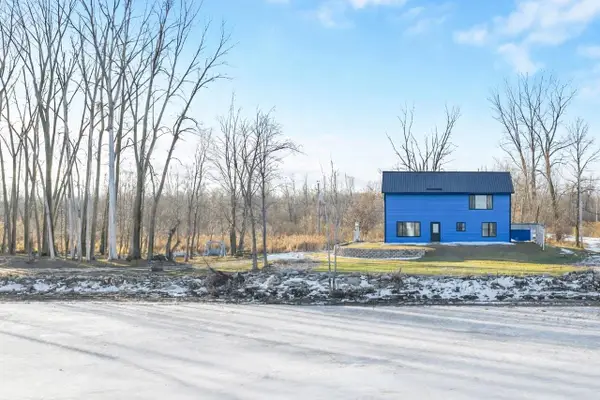 $450,000Pending3 beds 2 baths1,612 sq. ft.
$450,000Pending3 beds 2 baths1,612 sq. ft.6924 COUNTY ROAD Y, Oconto, WI 54153
MLS# 50320098Listed by: TODD WIESE HOMESELLING SYSTEM, INC.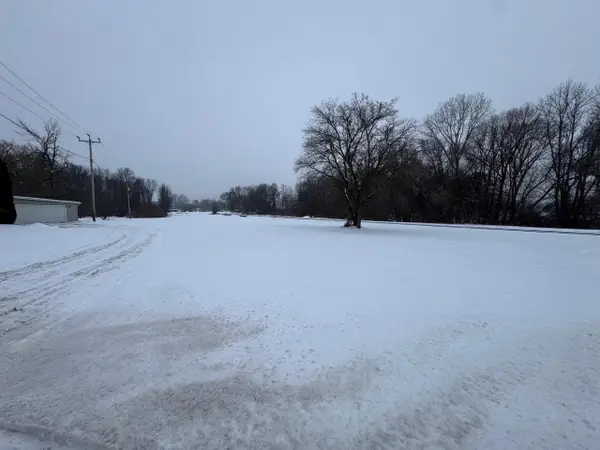 $29,900Active0.33 Acres
$29,900Active0.33 Acres310 MAIN STREET, Oconto, WI 54153
MLS# 50319635Listed by: TRIMBERGER REALTY, LLC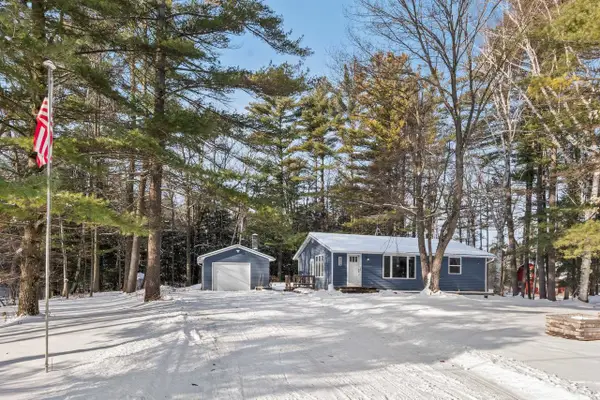 $279,000Pending2 beds 1 baths988 sq. ft.
$279,000Pending2 beds 1 baths988 sq. ft.4109 BELL BRIDGE ROAD, Oconto, WI 54153
MLS# 50319587Listed by: PLACE PERFECT REALTY

