912 Maple Drive, Osceola, WI 54020
Local realty services provided by:Better Homes and Gardens Real Estate First Choice
912 Maple Drive,Osceola, WI 54020
$309,900
- 3 Beds
- 2 Baths
- 2,210 sq. ft.
- Single family
- Active
Listed by:ryan berner
Office:realty executives top results
MLS#:6794433
Source:NSMLS
Price summary
- Price:$309,900
- Price per sq. ft.:$140.23
About this home
This charming 1½ story home is full of character and small-town appeal! Nestled on a corner lot with mature trees. It’s the kind of place that instantly feels welcoming. Just a short stroll to the local schools, the location makes life both easy and connected. Recent Improvements include 2021 carpets. Furnace 2024, Washer and dryer 2021, Updated basement bathroom 2024, water heater 2016, Updated kitchen 2016, Main bath 2018, Radon system 2019.
Inside, there’s room to stretch out and enjoy: a spacious master bedroom upstairs (35' x 14') that feels like a private retreat, plus two more comfortable bedrooms—one on the main floor and another in the finished lower level. Main level could easily be made into a 2 bedroom main level home. With two bathrooms, loads of storage, and sunlit with skylights, this home balances coziness with plenty of space.
The updates bring peace of mind: a refreshed kitchen including hickory cabinets and bathroom, Andersen windows and patio door, epoxy-coated garage floor, and more. Above the garage, the finished loft is the perfect bonus space—whether you dream of a workshop, studio, office, or hangout spot.
Step out back to your privacy-fenced yard, ideal for summer barbecues, a little gardening, or evenings under the stars. And with appliances already included, moving in is a breeze.
Warm, welcoming, and full of charm—this home is ready to be loved and lived in!
Contact an agent
Home facts
- Year built:1977
- Listing ID #:6794433
- Added:3 day(s) ago
- Updated:September 28, 2025 at 01:43 PM
Rooms and interior
- Bedrooms:3
- Total bathrooms:2
- Full bathrooms:1
- Living area:2,210 sq. ft.
Heating and cooling
- Cooling:Central Air
- Heating:Forced Air
Structure and exterior
- Roof:Asphalt
- Year built:1977
- Building area:2,210 sq. ft.
- Lot area:0.29 Acres
Utilities
- Water:City Water - In Street
- Sewer:City Sewer - In Street
Finances and disclosures
- Price:$309,900
- Price per sq. ft.:$140.23
- Tax amount:$3,193 (2024)
New listings near 912 Maple Drive
- New
 $264,900Active4 beds 2 baths2,245 sq. ft.
$264,900Active4 beds 2 baths2,245 sq. ft.701 N Cascade Street, Osceola, WI 54020
MLS# 6793071Listed by: SAPHIRE REALTY - Open Sun, 10am to 12pmNew
 $284,900Active4 beds 2 baths1,900 sq. ft.
$284,900Active4 beds 2 baths1,900 sq. ft.401 10th Avenue, Osceola, WI 54020
MLS# 6790966Listed by: REAL BROKER, LLC  $259,900Pending4 beds 2 baths1,410 sq. ft.
$259,900Pending4 beds 2 baths1,410 sq. ft.602 River Street, Osceola, WI 54020
MLS# 6772146Listed by: PROPERTY EXECUTIVES REALTY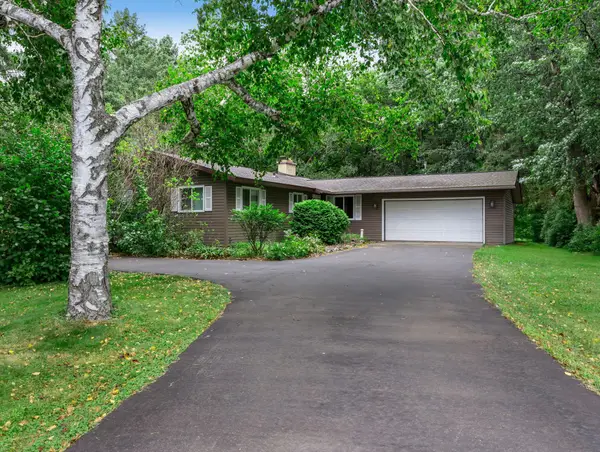 $345,000Active3 beds 3 baths1,638 sq. ft.
$345,000Active3 beds 3 baths1,638 sq. ft.922 248th Street, Osceola, WI 54020
MLS# 6777888Listed by: EDINA REALTY, INC.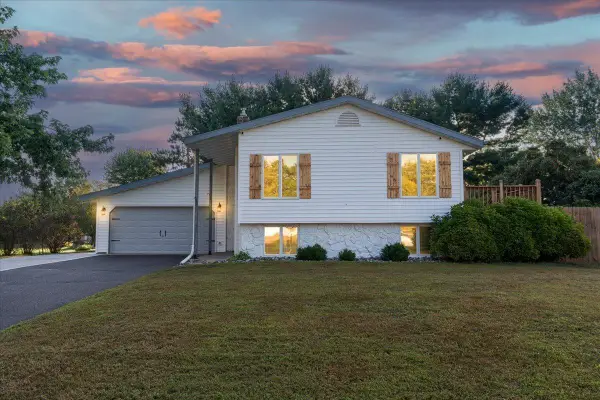 $345,000Active4 beds 2 baths1,800 sq. ft.
$345,000Active4 beds 2 baths1,800 sq. ft.906 Maple Drive, Osceola, WI 54020
MLS# 6780551Listed by: KELLER WILLIAMS PREMIER REALTY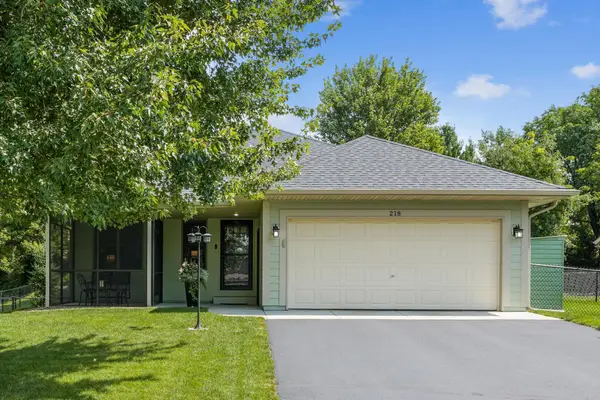 $329,900Active3 beds 2 baths1,681 sq. ft.
$329,900Active3 beds 2 baths1,681 sq. ft.218 Meadow Lark Lane, Osceola, WI 54020
MLS# 6776992Listed by: KELLER WILLIAMS INTEGRITY WI/MN- Open Sun, 1 to 3pm
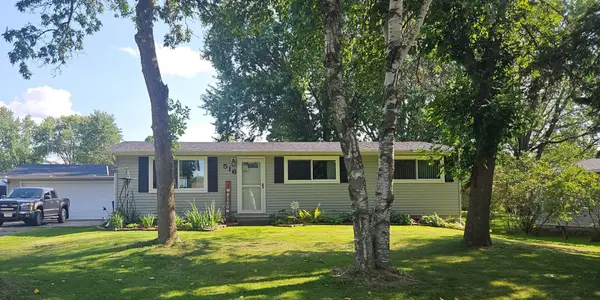 $299,500Active3 beds 2 baths1,208 sq. ft.
$299,500Active3 beds 2 baths1,208 sq. ft.516 Gerald Street, Osceola, WI 54020
MLS# 6777914Listed by: OUTDOORS REALTY 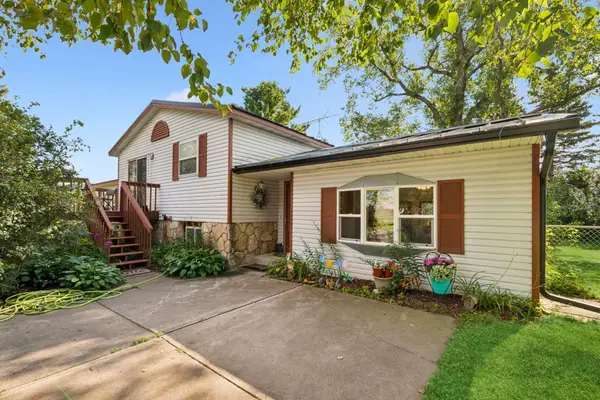 $435,000Active4 beds 2 baths2,398 sq. ft.
$435,000Active4 beds 2 baths2,398 sq. ft.2486 75th Avenue, Osceola, WI 54020
MLS# 6775928Listed by: COMPASS REALTY GROUP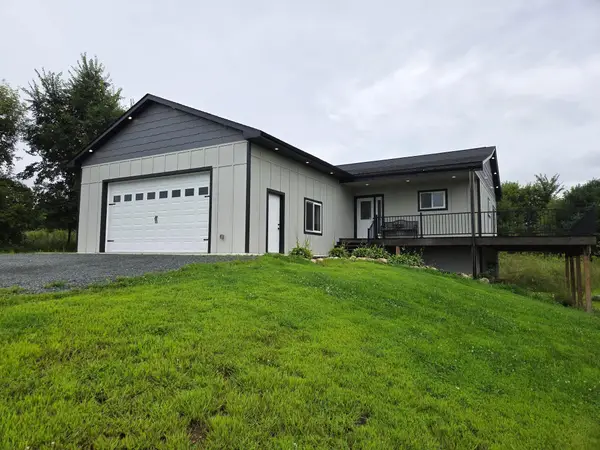 $425,000Active4 beds 3 baths2,496 sq. ft.
$425,000Active4 beds 3 baths2,496 sq. ft.602 218th St., Osceola, WI 54020
MLS# 6774348Listed by: PROPERTY EXECUTIVES REALTY
