W340S2401 County Road C, Ottawa, WI 53066
Local realty services provided by:Better Homes and Gardens Real Estate Power Realty

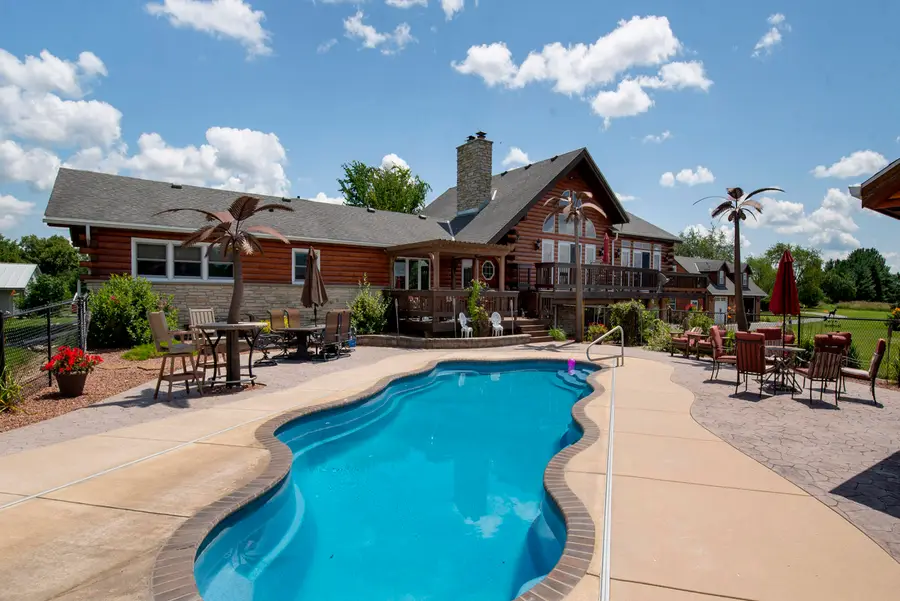
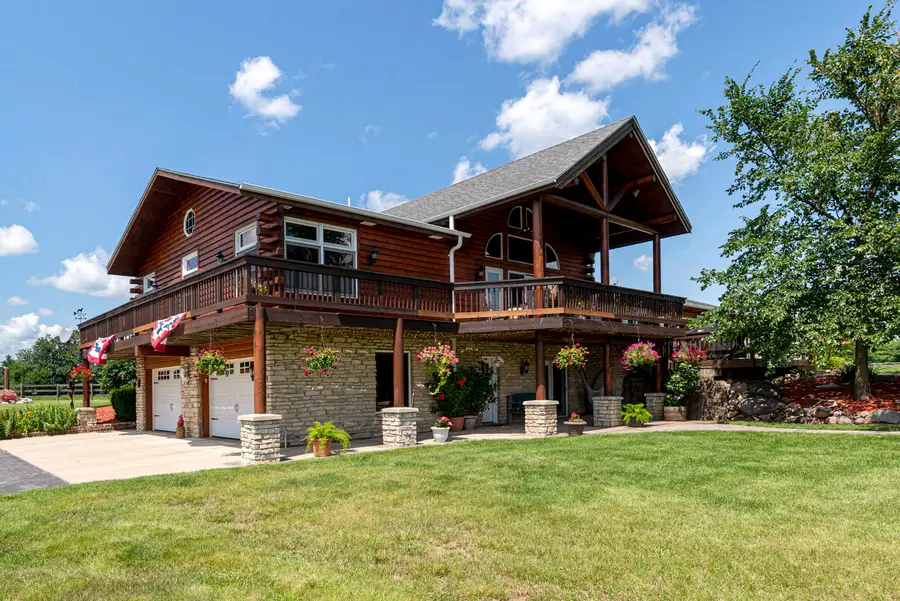
W340S2401 County Road C,Ottawa, WI 53066
$1,500,000
- 4 Beds
- 3 Baths
- 4,108 sq. ft.
- Single family
- Pending
Listed by:angela ritonia
Office:first weber inc - delafield
MLS#:1912899
Source:WI_METROMLS
Price summary
- Price:$1,500,000
- Price per sq. ft.:$365.14
About this home
Entertain family & friends in your own 4 bdrm, 3 bath rustic/contemp. resort not just a home but a lifestyle. Can be used as a multi generation home, 4000+ sq ft indoor space & 2000+ sq ft of outdoor patios & decks. Custom-quality thru-out, hardwood floors, tile, custom mill work, granite, slate & stone. Chef pleasing kit w/ multiple ovens, pop ups and pull outs, 7x5 island open to gathering rm w/wet bar. Sun filled great rm w/2nd wet bar, NFP & vaulted ceilings. E & W Walls of windows & doors. 2nd kitchen open to family rm and a pass thru to theater/game rm w/2nd NFP. Master suite has vaulted ceilings, bath with SS, whirlpool & double vanity +. 2.5 attached heated garage, 30x40 add garage, 4+ stall horse barn. Fiberglass saltwater pool w/20x12 pool house all on 11+ acres. Wildlife aboun
Contact an agent
Home facts
- Year built:2004
- Listing Id #:1912899
- Added:379 day(s) ago
- Updated:August 10, 2025 at 07:31 AM
Rooms and interior
- Bedrooms:4
- Total bathrooms:3
- Full bathrooms:3
- Living area:4,108 sq. ft.
Heating and cooling
- Cooling:Central Air
- Heating:Forced Air, Radiant, Wood
Structure and exterior
- Year built:2004
- Building area:4,108 sq. ft.
- Lot area:11 Acres
Schools
- High school:Kettle Moraine
- Middle school:Kettle Moraine
- Elementary school:Wales
Utilities
- Sewer:Septic System
Finances and disclosures
- Price:$1,500,000
- Price per sq. ft.:$365.14
- Tax amount:$5,663 (2024)
New listings near W340S2401 County Road C
- New
 $718,000Active3 beds 3 baths2,898 sq. ft.
$718,000Active3 beds 3 baths2,898 sq. ft.512 Pioneer Ct, Dousman, WI 53118
MLS# 1930730Listed by: CENTURY 21 AFFILIATED - DELAFIELD 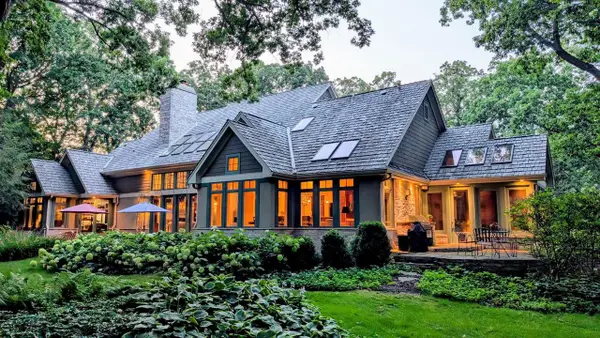 $1,499,999Active4 beds 5 baths6,385 sq. ft.
$1,499,999Active4 beds 5 baths6,385 sq. ft.S26W35135 Woodstream COURT, Oconomowoc, WI 53066
MLS# 1930131Listed by: COMPASS RE WI-LAKE COUNTRY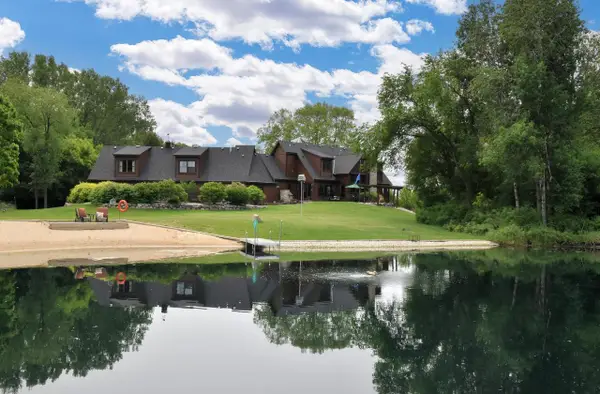 $3,600,000Active4 beds 6 baths5,867 sq. ft.
$3,600,000Active4 beds 6 baths5,867 sq. ft.W395S3611 Hardscrabble ROAD, Dousman, WI 53118
MLS# 1928788Listed by: BERKSHIRE HATHAWAY HS LAKE COUNTRY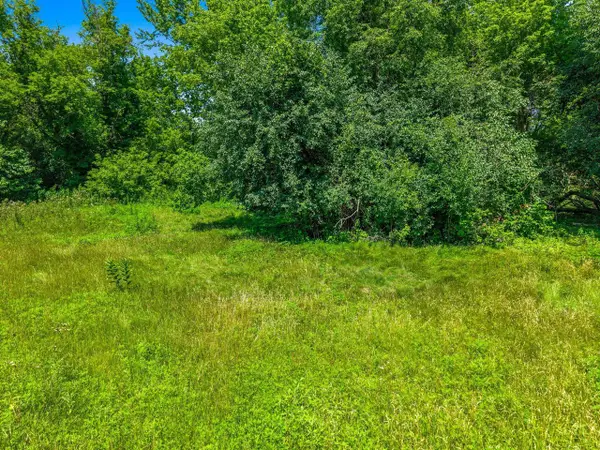 $129,900Active4.8 Acres
$129,900Active4.8 AcresOutlotC E PRETTY LAKE ROAD, Dousman, WI 53118
MLS# 1928391Listed by: EXP REALTY, LLC MKE $599,900Pending3 beds 2 baths3,495 sq. ft.
$599,900Pending3 beds 2 baths3,495 sq. ft.S22W36236 Countryside LANE, Dousman, WI 53118
MLS# 1927960Listed by: SHOREWEST REALTORS, INC. $329,900Pending2 beds 1 baths1,104 sq. ft.
$329,900Pending2 beds 1 baths1,104 sq. ft.W378S5059 W Pretty Lake ROAD, Dousman, WI 53118
MLS# 1926891Listed by: TERRANOVA REAL ESTATE $679,900Pending4 beds 3 baths3,680 sq. ft.
$679,900Pending4 beds 3 baths3,680 sq. ft.W345S3540 Moraine Hills Drive, Dousman, WI 53118
MLS# 2004449Listed by: DEVOUT REAL ESTATE GROUP, LLC $599,900Active3 beds 3 baths1,647 sq. ft.
$599,900Active3 beds 3 baths1,647 sq. ft.W199N5310 Ponderosa COURT, Menomonee Falls, WI 53051
MLS# 1926109Listed by: SHOREWEST REALTORS, INC.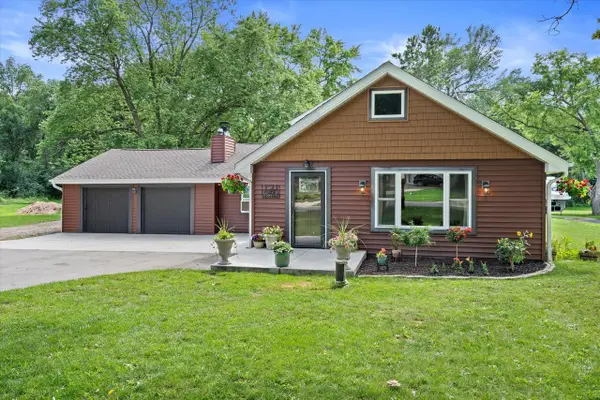 $449,900Active4 beds 3 baths2,008 sq. ft.
$449,900Active4 beds 3 baths2,008 sq. ft.W378S5089 W Pretty Lake ROAD, Dousman, WI 53118
MLS# 1923742Listed by: KELLER WILLIAMS REALTY-MILWAUKEE SOUTHWEST $550,000Pending4 beds 2 baths1,802 sq. ft.
$550,000Pending4 beds 2 baths1,802 sq. ft.W345S5754 Waterville Rd, Ottawa, WI 53119
MLS# 1921043Listed by: KELLER WILLIAMS REALTY-MILWAUKEE SOUTHWEST

