1036 Waterstone Ct, Pewaukee, WI 53072
Local realty services provided by:Better Homes and Gardens Real Estate Power Realty
1036 Waterstone Ct,Pewaukee, WI 53072
$599,990
- 4 Beds
- 3 Baths
- 2,319 sq. ft.
- Single family
- Pending
Listed by: jordan m kaerek
Office: kaerek homes, inc.
MLS#:1913059
Source:WI_METROMLS
Price summary
- Price:$599,990
- Price per sq. ft.:$258.73
About this home
New Construction 2-story Wilshire Prairie w/partial exposure features 4 bedroom, 2.5 bathroom including 2+ car garage space w/ per plan. Vaulted ceiling in foyer with open L shape staircase to 2nd floor. Kitchen w/pantry includes kitchen island and large amount of cabinetry on surround. Patio door leads to cedar deck. Open concept first floor from kitchen to living room. Direct vent gas fireplace per plan. 2nd floors offers hallway, spacious guest bedrooms. Master bedroom shows ample light & private w.i.c. Master bathroom provides split double vanity sink, linen closet, 5x5 full corner ceramic tile shower w/2shower fixtures. 8' poured concrete foundation, windows in exposure per plan/design. 50 gallon water heater, high effiency armstrong furnace, 200 amp electrical. Cedar deck per plan.
Contact an agent
Home facts
- Year built:2025
- Listing ID #:1913059
- Added:210 day(s) ago
- Updated:November 06, 2025 at 08:42 AM
Rooms and interior
- Bedrooms:4
- Total bathrooms:3
- Full bathrooms:2
- Half bathrooms:1
- Living area:2,319 sq. ft.
Heating and cooling
- Cooling:Central Air
- Heating:Natural Gas
Structure and exterior
- Year built:2025
- Building area:2,319 sq. ft.
- Lot area:0.22 Acres
Schools
- High school:Pewaukee
- Middle school:Asa Clark
Utilities
- Sewer:Municipal Sewer
Finances and disclosures
- Price:$599,990
- Price per sq. ft.:$258.73
- Tax amount:$202 (2024)
New listings near 1036 Waterstone Ct
- New
 $268,900Active2 beds 2 baths1,200 sq. ft.
$268,900Active2 beds 2 baths1,200 sq. ft.853 Quinlan Dr, Pewaukee, WI 53072
MLS# 1942062Listed by: COLDWELL BANKER ELITE - New
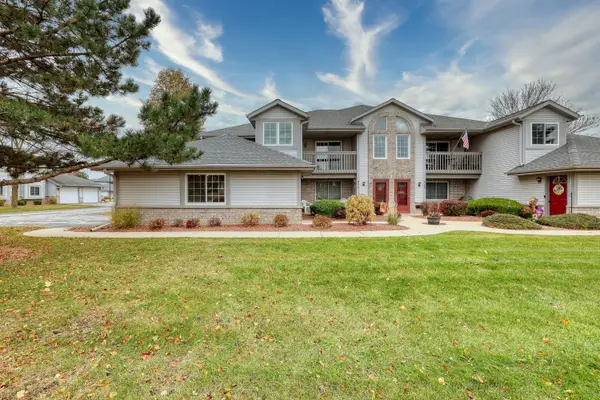 $250,000Active2 beds 2 baths1,200 sq. ft.
$250,000Active2 beds 2 baths1,200 sq. ft.823 Quinlan Dr, Pewaukee, WI 53072
MLS# 1941945Listed by: REALTY EXECUTIVES - INTEGRITY - New
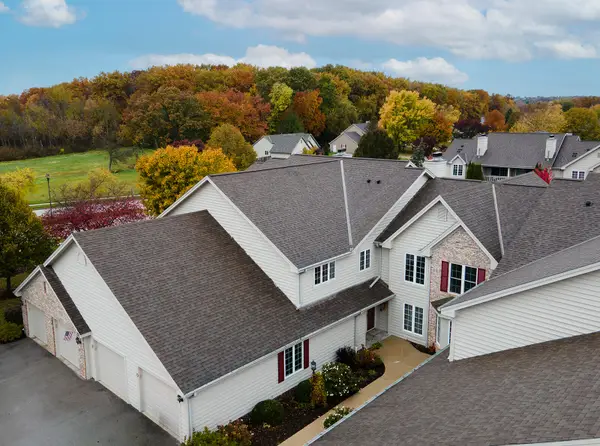 $299,900Active3 beds 2 baths1,610 sq. ft.
$299,900Active3 beds 2 baths1,610 sq. ft.152 Westfield Way, Pewaukee, WI 53072
MLS# 1941904Listed by: FIRST WEBER INC - BROOKFIELD - New
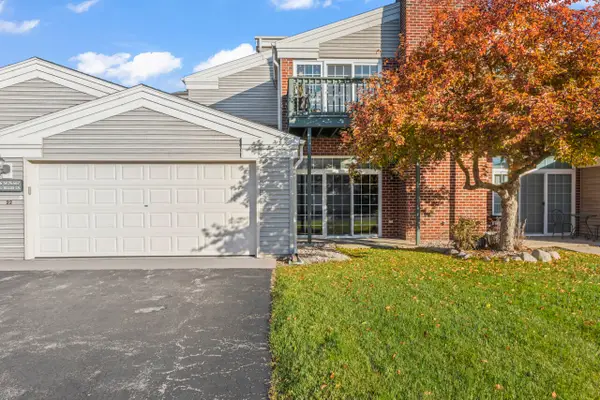 $335,000Active2 beds 2 baths1,305 sq. ft.
$335,000Active2 beds 2 baths1,305 sq. ft.N16W26567 Tall Reeds Ln, Pewaukee, WI 53072
MLS# 1941769Listed by: SHOREWEST REALTORS, INC. - New
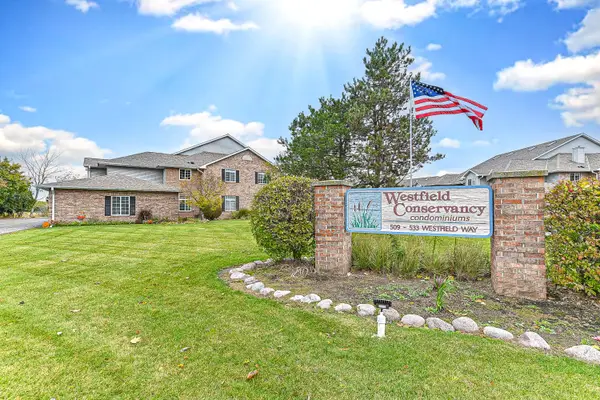 $345,000Active3 beds 2 baths1,867 sq. ft.
$345,000Active3 beds 2 baths1,867 sq. ft.509 Westfield Way, Pewaukee, WI 53072
MLS# 1941051Listed by: REALTY EXECUTIVES - INTEGRITY - New
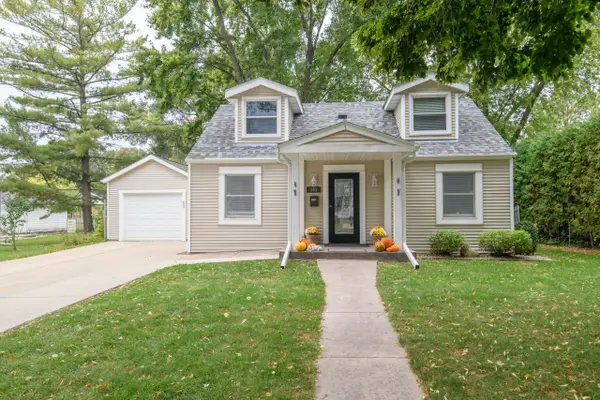 $425,000Active3 beds 2 baths1,413 sq. ft.
$425,000Active3 beds 2 baths1,413 sq. ft.161 Ormsby St, Pewaukee, WI 53072
MLS# 1940994Listed by: SHOREWEST REALTORS, INC. - New
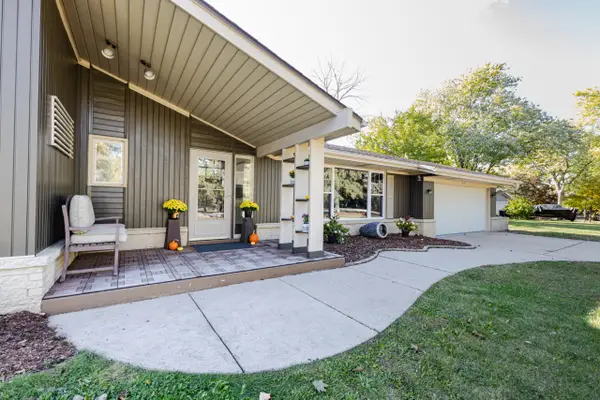 $599,900Active3 beds 2 baths2,078 sq. ft.
$599,900Active3 beds 2 baths2,078 sq. ft.N28W26587 Miami Dr, Pewaukee, WI 53072
MLS# 1940997Listed by: SHOREWEST REALTORS, INC.  $624,900Active4 beds 3 baths2,314 sq. ft.
$624,900Active4 beds 3 baths2,314 sq. ft.N16W29672 Caldicot South Cir, Delafield, WI 53072
MLS# 1940030Listed by: HARBOR HOMES INC $374,900Active2 beds 3 baths2,084 sq. ft.
$374,900Active2 beds 3 baths2,084 sq. ft.N21W24202 Cumberland Dr, Pewaukee, WI 53072
MLS# 1939957Listed by: RESPONSE REALTORS $374,900Active2 beds 3 baths2,084 sq. ft.
$374,900Active2 beds 3 baths2,084 sq. ft.N21W24202 Cumberland DRIVE #23 I, Pewaukee, WI 53072
MLS# 1939957Listed by: RESPONSE REALTORS
