N33W29204 Millridge ROAD, Pewaukee, WI 53072
Local realty services provided by:Better Homes and Gardens Real Estate Special Properties
Listed by:nada stojadinovic
Office:keller williams realty-lake country
MLS#:1926378
Source:Metro MLS
N33W29204 Millridge ROAD,Pewaukee, WI 53072
$875,000
- 4 Beds
- 5 Baths
- 5,466 sq. ft.
- Single family
- Active
Price summary
- Price:$875,000
- Price per sq. ft.:$160.08
About this home
Stately. Elegant. Welcome to this nearly 5,500 sqft Kings Way colonial located in the prestigious SummerHill subdivision. With 4 large bedrooms, main floor den and finished lower level (entertainers dream), this distinguished home offers the rare blend of timeless architecture and generous space, designed for how we live today. A grand foyer unfolds into a sweeping staircase and main-level den. Formal living and dining rooms provide ample space for gathering, while the thoughtfully designed floor plan includes a wide staircase connecting the 3-car garage directly to the basement. SummerHill feels like a hidden retreat - natural landscapes line gently winding roads where homes are gracefully set apart for privacy and peace. This is not just a home, but a lifestyle of elegance and serenity.
Contact an agent
Home facts
- Year built:2002
- Listing ID #:1926378
- Added:94 day(s) ago
- Updated:October 16, 2025 at 04:10 PM
Rooms and interior
- Bedrooms:4
- Total bathrooms:5
- Full bathrooms:4
- Living area:5,466 sq. ft.
Heating and cooling
- Cooling:Central Air, Forced Air, Multiple Units
- Heating:Forced Air, Multiple Units, Natural Gas
Structure and exterior
- Year built:2002
- Building area:5,466 sq. ft.
- Lot area:0.84 Acres
Schools
- High school:Arrowhead
- Middle school:North Shore
- Elementary school:Hartland South
Utilities
- Water:Well
- Sewer:Municipal Sewer
Finances and disclosures
- Price:$875,000
- Price per sq. ft.:$160.08
- Tax amount:$5,439 (2024)
New listings near N33W29204 Millridge ROAD
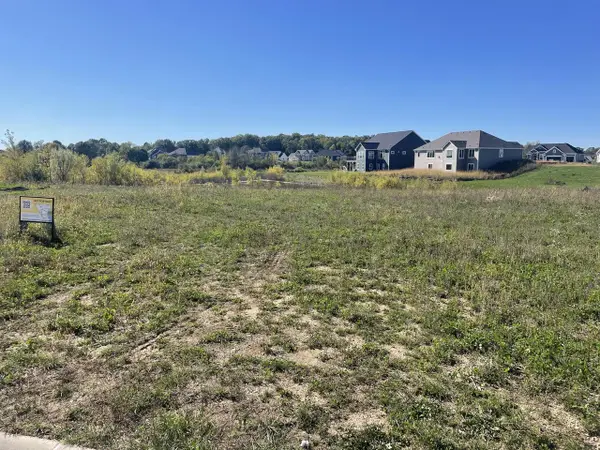 $204,900Active0.37 Acres
$204,900Active0.37 AcresW220N4551 TIMBER DRIVE #Lt167, Pewaukee, WI 53072
MLS# 1938960Listed by: KORNDOERFER HOMES LLC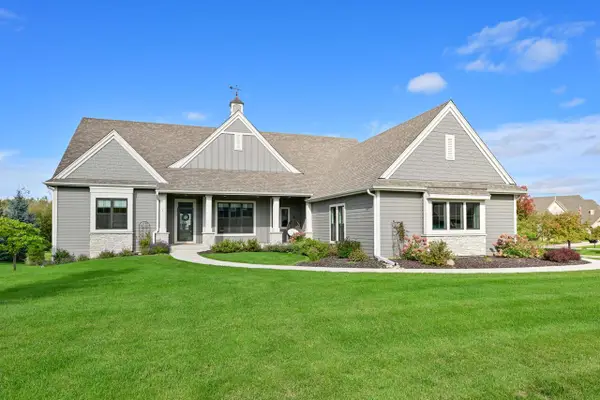 $1,249,900Active4 beds 4 baths3,859 sq. ft.
$1,249,900Active4 beds 4 baths3,859 sq. ft.W248N2151 Kettle Cove COURT, Pewaukee, WI 53072
MLS# 1938909Listed by: WABI REALTY LLC- New
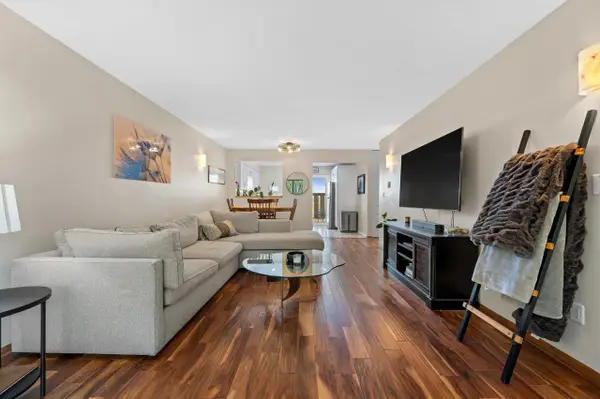 $184,900Active2 beds 1 baths975 sq. ft.
$184,900Active2 beds 1 baths975 sq. ft.1334 Greenhedge ROAD #B7, Pewaukee, WI 53072
MLS# 1938821Listed by: FIRST WEBER INC - DELAFIELD - Open Sun, 11am to 12:30pm
 $699,900Active4 beds 3 baths2,459 sq. ft.
$699,900Active4 beds 3 baths2,459 sq. ft.N45W22742 Charlotte WAY, Pewaukee, WI 53072
MLS# 1938729Listed by: KELLER WILLIAMS REALTY-LAKE COUNTRY 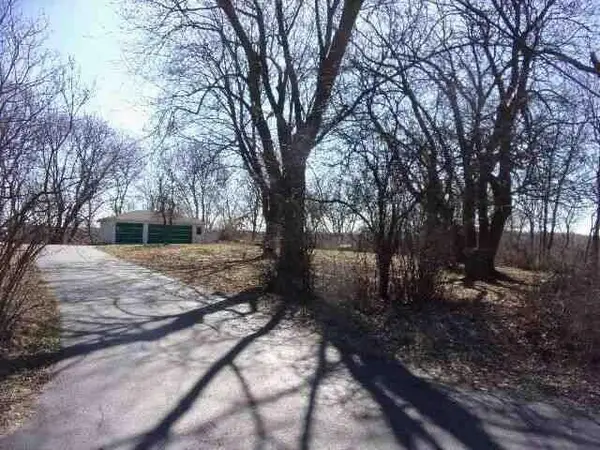 $119,000Pending0.49 Acres
$119,000Pending0.49 Acres602 OLE DAIRY ROAD, Pewaukee, WI 53072
MLS# 1938736Listed by: LANNON STONE REALTY LLC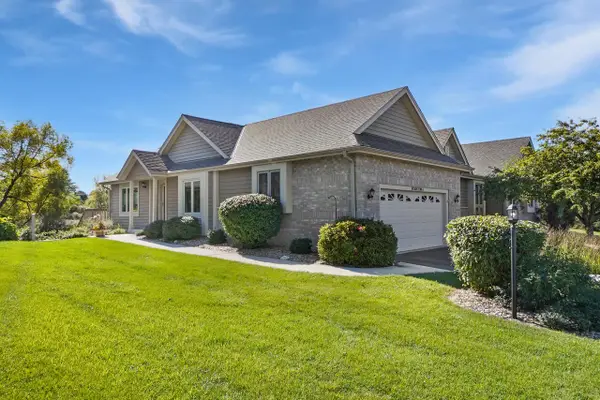 $499,900Active3 beds 3 baths2,290 sq. ft.
$499,900Active3 beds 3 baths2,290 sq. ft.W243N2280 Deer Park DRIVE #A, Pewaukee, WI 53072
MLS# 1938648Listed by: LAKE COUNTRY FLAT FEE $214,900Pending2 beds 1 baths1,016 sq. ft.
$214,900Pending2 beds 1 baths1,016 sq. ft.1343 Meadowcreek DRIVE #B, Pewaukee, WI 53072
MLS# 1938611Listed by: LANNON STONE REALTY LLC $2,200,000Active5 beds 3 baths3,054 sq. ft.
$2,200,000Active5 beds 3 baths3,054 sq. ft.W304N2426 Maple AVENUE, Pewaukee, WI 53072
MLS# 1938620Listed by: COMPASS RE WI-LAKE COUNTRY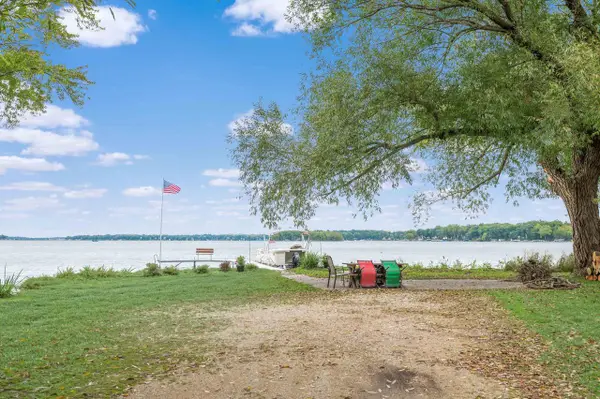 $2,200,000Active2.32 Acres
$2,200,000Active2.32 AcresW304N2426 MAPLE AVENUE, Pewaukee, WI 53072
MLS# 1938621Listed by: COMPASS RE WI-LAKE COUNTRY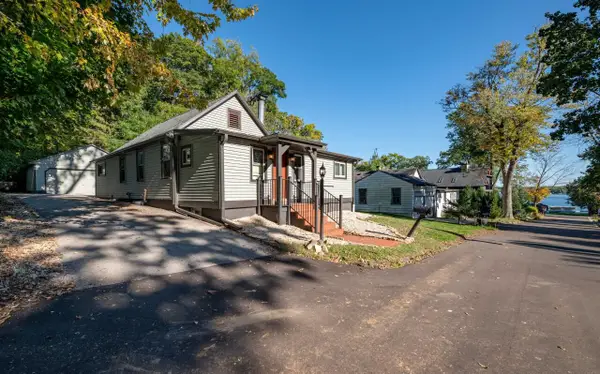 $580,000Pending2 beds 2 baths1,139 sq. ft.
$580,000Pending2 beds 2 baths1,139 sq. ft.W298N2808 Shady LANE, Pewaukee, WI 53072
MLS# 1938565Listed by: SHOREWEST REALTORS, INC.
