W222N4700 Seven Oaks Drive, Pewaukee, WI 53072
Local realty services provided by:Better Homes and Gardens Real Estate Special Properties
W222N4700 Seven Oaks Drive,Pewaukee, WI 53072
$719,900
- 4 Beds
- 3 Baths
- 2,416 sq. ft.
- Single family
- Active
Upcoming open houses
- Fri, Sep 2604:00 pm - 06:00 pm
Listed by:abe yanko
Office:first weber inc
MLS#:2006442
Source:WI_WIREX_SCW
Price summary
- Price:$719,900
- Price per sq. ft.:$297.97
- Monthly HOA dues:$20.83
About this home
This majestic sanctuary of unyielding elegance, design and serenity is modern, bold and built as a fortress against the ordinary. Open Concept floor plan unfolds like an architectural saga, boasting a grand kitchen, complete with stone counter tops, stainless sentinels and an island throne for all of one?s culinary conquests. Flow seamlessly into the living area, centered upon a stone-clad fireplace and massive windows, spilling light upon every square inch. Outside, a deck perches over the boundless, rolling green of common space; below a stamped concrete patio beckons for gatherings, encircled with lush gardens and 1/3 acre of manicured suburban bliss. 4 bed, 2.5 bath. Property crescendoes with proximity to downtown, trails, parks and the Sussex-Hamilton school district.
Contact an agent
Home facts
- Year built:2019
- Listing ID #:2006442
- Added:43 day(s) ago
- Updated:September 21, 2025 at 02:42 PM
Rooms and interior
- Bedrooms:4
- Total bathrooms:3
- Full bathrooms:2
- Half bathrooms:1
- Living area:2,416 sq. ft.
Heating and cooling
- Cooling:Central Air, Forced Air
- Heating:Forced Air, Natural Gas
Structure and exterior
- Year built:2019
- Building area:2,416 sq. ft.
- Lot area:0.35 Acres
Schools
- High school:Call School District
- Middle school:Call School District
- Elementary school:Call School District
Utilities
- Water:Municipal Water
- Sewer:Municipal Sewer
Finances and disclosures
- Price:$719,900
- Price per sq. ft.:$297.97
- Tax amount:$6,794 (2024)
New listings near W222N4700 Seven Oaks Drive
- New
 $339,900Active2 beds 2 baths1,249 sq. ft.
$339,900Active2 beds 2 baths1,249 sq. ft.N16W26571 Tall Reeds Ln, Pewaukee, WI 53072
MLS# 1936633Listed by: LUNA LISTINGS - New
 $295,000Active2 beds 2 baths1,073 sq. ft.
$295,000Active2 beds 2 baths1,073 sq. ft.w241N2573 E Parkway Meadow Cir, Pewaukee, WI 53072
MLS# 1936540Listed by: EXP REALTY, LLC~MKE - New
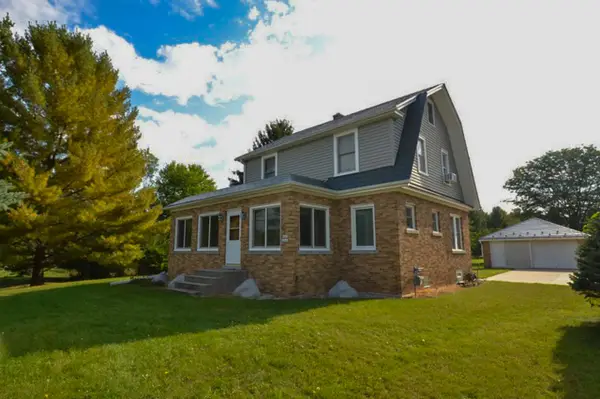 $474,800Active3 beds 1 baths1,646 sq. ft.
$474,800Active3 beds 1 baths1,646 sq. ft.W265N2666 Meadowbrook Rd, Pewaukee, WI 53072
MLS# 1936274Listed by: SHOREWEST REALTORS, INC. - New
 $799,900Active3 beds 3 baths3,364 sq. ft.
$799,900Active3 beds 3 baths3,364 sq. ft.N28W25158 Parkway Ridge Cir, Pewaukee, WI 53072
MLS# 1936185Listed by: WELCOME HOME REAL ESTATE GROUP, LLC - New
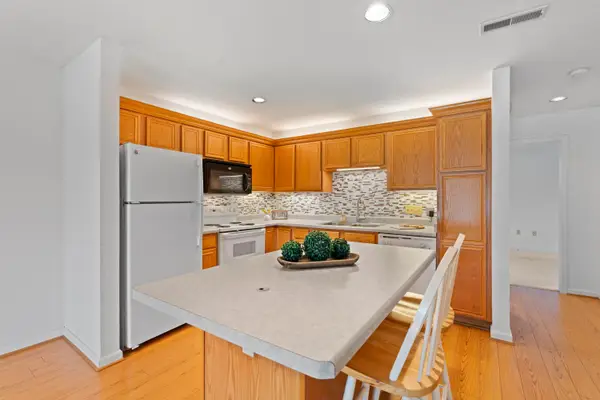 $349,900Active2 beds 2 baths1,350 sq. ft.
$349,900Active2 beds 2 baths1,350 sq. ft.N16W26573 Tall Reeds Ln, Pewaukee, WI 53072
MLS# 1935996Listed by: REALTY EXECUTIVES - INTEGRITY 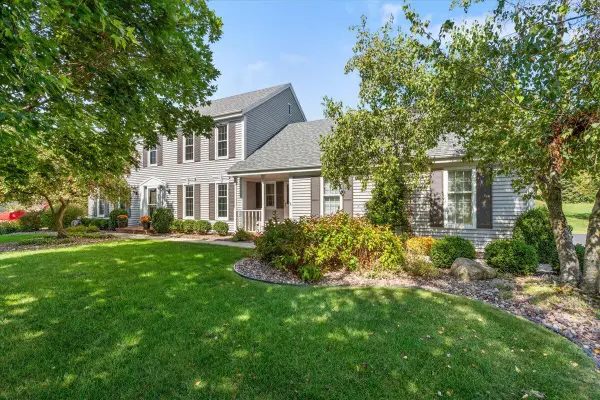 $679,900Pending4 beds 3 baths2,763 sq. ft.
$679,900Pending4 beds 3 baths2,763 sq. ft.N32W23360 Fieldside Rd, Pewaukee, WI 53072
MLS# 1935954Listed by: FIRST WEBER INC - BROOKFIELD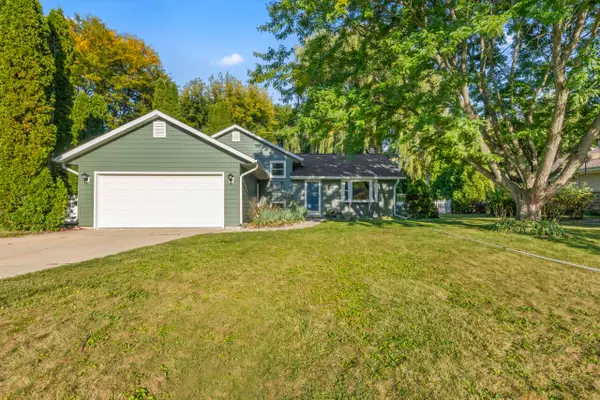 $449,900Pending3 beds 2 baths1,728 sq. ft.
$449,900Pending3 beds 2 baths1,728 sq. ft.422 Cheshire Ln, Pewaukee, WI 53072
MLS# 1935720Listed by: SHOREWEST REALTORS, INC.- New
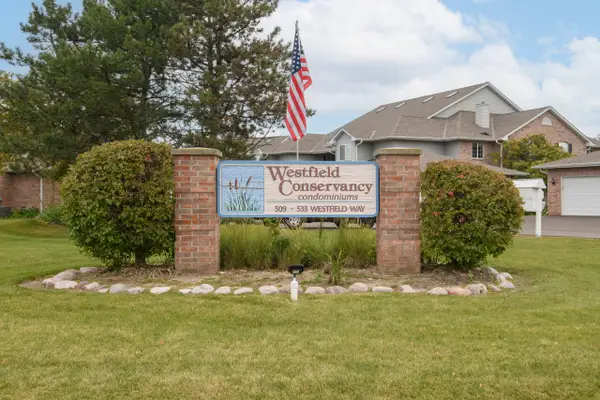 $285,000Active2 beds 2 baths1,250 sq. ft.
$285,000Active2 beds 2 baths1,250 sq. ft.533 Westfield Way, Pewaukee, WI 53072
MLS# 1935742Listed by: SHOREWEST REALTORS, INC. - New
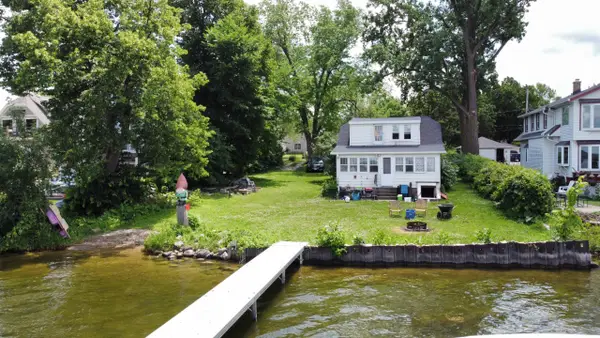 $2,000,000Active3 beds 1 baths1,380 sq. ft.
$2,000,000Active3 beds 1 baths1,380 sq. ft.N28W26972 Woodland Dr, Pewaukee, WI 53072
MLS# 1935584Listed by: SHOREWEST REALTORS, INC. - New
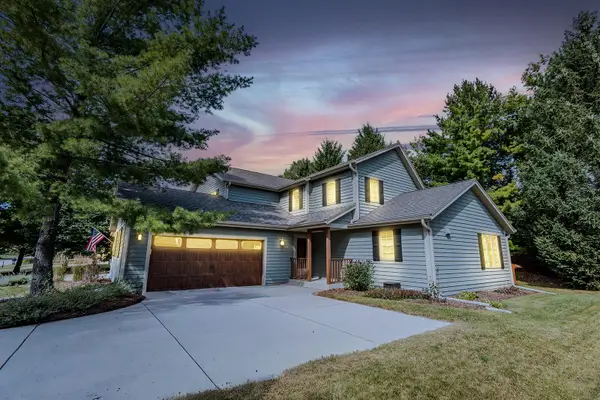 $524,900Active3 beds 3 baths2,237 sq. ft.
$524,900Active3 beds 3 baths2,237 sq. ft.N26W26388 Quail Hollow Rd, Pewaukee, WI 53072
MLS# 1935451Listed by: FIRST WEBER INC - BROOKFIELD
