W250N5015 William DRIVE, Pewaukee, WI 53072
Local realty services provided by:Better Homes and Gardens Real Estate Special Properties
Listed by: christine leny
Office: lannon stone realty llc.
MLS#:1939553
Source:Metro MLS
W250N5015 William DRIVE,Pewaukee, WI 53072
$539,900
- 2 Beds
- 2 Baths
- 1,861 sq. ft.
- Condominium
- Pending
Price summary
- Price:$539,900
- Price per sq. ft.:$290.11
- Monthly HOA dues:$500
About this home
Beautifully maintained 2-bedroom, 2-bath condo in the prestigious Glen at Seven Stones community. This bright & spacious home features an open floor plan with vaulted ceilings, creating an airy and inviting feel. Enjoy year-round comfort in the four-season room--perfect for relaxing or entertaining. Some of the many upgrades include central vac, custom closet organizers, engineered hardwood floors, epoxy garage floor & many more. The lower level offers added luxury with a private dry sauna. Residents also have access to premium amenities including a pool and clubhouse, all within a serene and well-managed setting. Elegant, comfortable, and move-in ready!
Contact an agent
Home facts
- Year built:2014
- Listing ID #:1939553
- Added:64 day(s) ago
- Updated:December 20, 2025 at 08:53 AM
Rooms and interior
- Bedrooms:2
- Total bathrooms:2
- Full bathrooms:2
- Living area:1,861 sq. ft.
Heating and cooling
- Cooling:Central Air, Forced Air
- Heating:Forced Air, Natural Gas
Structure and exterior
- Year built:2014
- Building area:1,861 sq. ft.
Schools
- High school:Arrowhead
- Elementary school:Richmond
Utilities
- Water:Municipal Water
- Sewer:Municipal Sewer
Finances and disclosures
- Price:$539,900
- Price per sq. ft.:$290.11
- Tax amount:$5,118 (2024)
New listings near W250N5015 William DRIVE
 $899,000Pending4 beds 4 baths3,550 sq. ft.
$899,000Pending4 beds 4 baths3,550 sq. ft.W261N2830 Woodburne COURT, Pewaukee, WI 53072
MLS# 1945081Listed by: REDFIN CORPORATION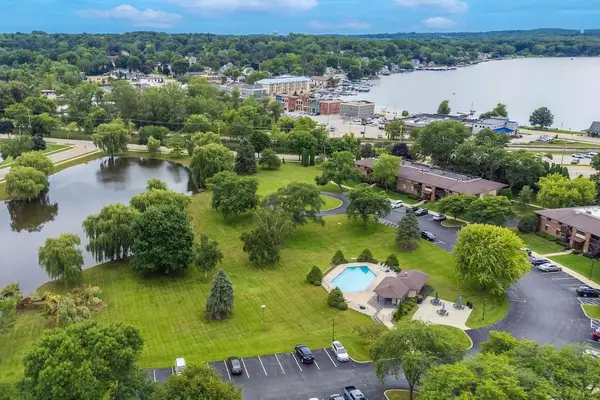 $239,900Active2 beds 2 baths1,100 sq. ft.
$239,900Active2 beds 2 baths1,100 sq. ft.339 Park Hill DRIVE #H, Pewaukee, WI 53072
MLS# 1944998Listed by: CHERRY HOME REALTY, LLC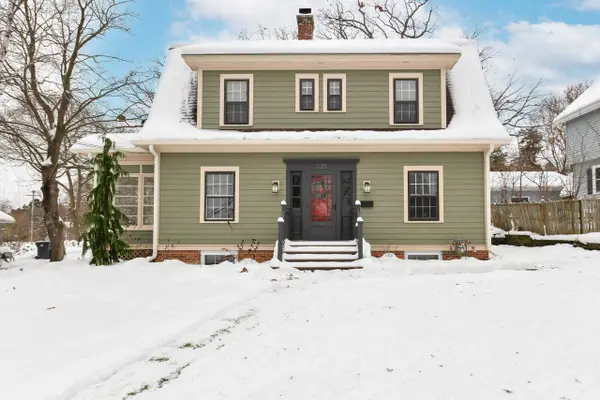 $360,000Pending2 beds 2 baths1,408 sq. ft.
$360,000Pending2 beds 2 baths1,408 sq. ft.238 Prospect AVENUE, Pewaukee, WI 53072
MLS# 1944955Listed by: SHOREWEST REALTORS, INC.- New
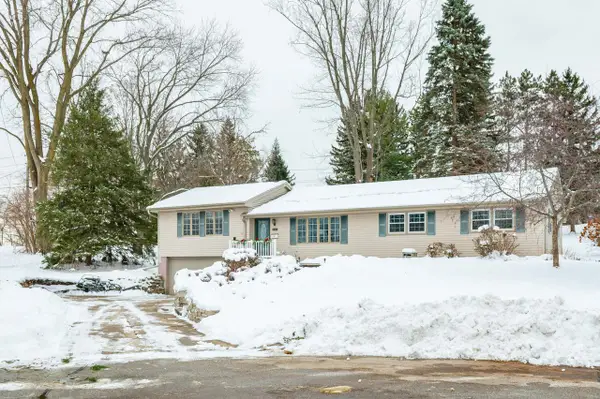 $426,000Active3 beds 2 baths1,696 sq. ft.
$426,000Active3 beds 2 baths1,696 sq. ft.680 Brandt COURT, Pewaukee, WI 53072
MLS# 1944905Listed by: COMPASS RE WI-LAKE COUNTRY 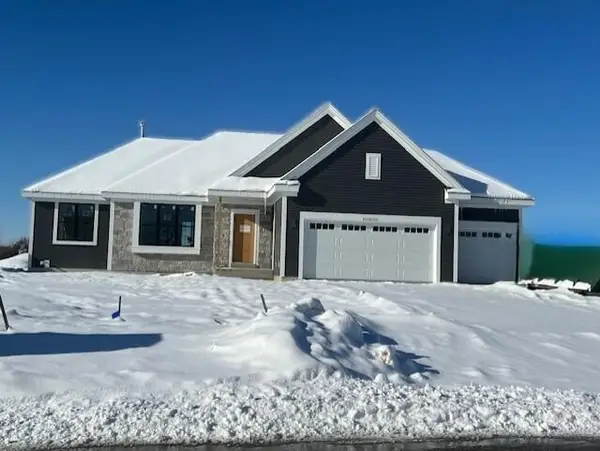 $658,900Active3 beds 2 baths1,809 sq. ft.
$658,900Active3 beds 2 baths1,809 sq. ft.W251N2437 Valleyview CIRCLE, Pewaukee, WI 53072
MLS# 1944740Listed by: BIELINSKI HOMES, INC.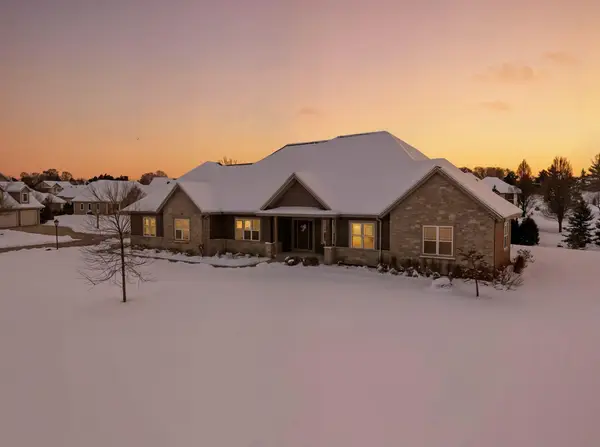 $1,099,000Active5 beds 4 baths4,539 sq. ft.
$1,099,000Active5 beds 4 baths4,539 sq. ft.W229N3655 Sterling Ct, Pewaukee, WI 53072
MLS# 1944724Listed by: CENTURY 21 AFFILIATED - DELAFIELD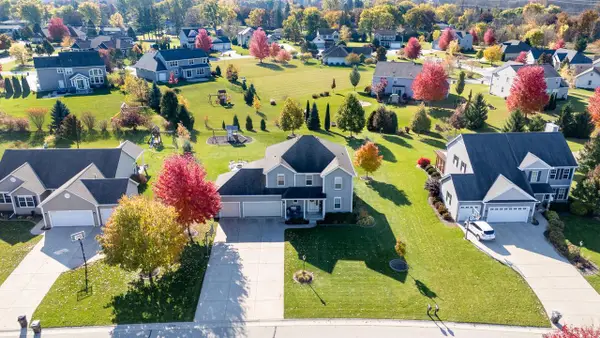 $830,000Active4 beds 4 baths3,492 sq. ft.
$830,000Active4 beds 4 baths3,492 sq. ft.N42W22833 Beacon COURT, Pewaukee, WI 53072
MLS# 1944473Listed by: WHITE PINE REAL ESTATE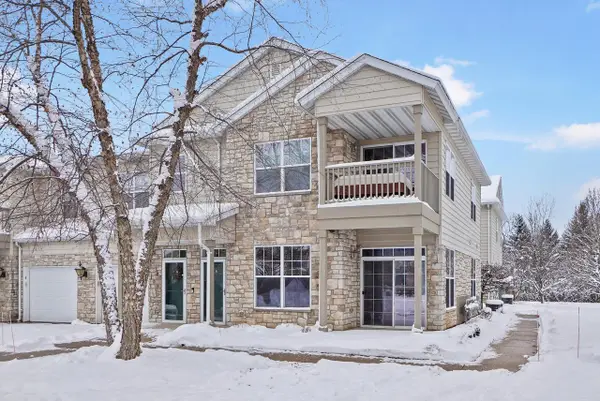 $249,900Active1 beds 1 baths916 sq. ft.
$249,900Active1 beds 1 baths916 sq. ft.N17W26541 Meadowgrass CIRCLE #A, Pewaukee, WI 53072
MLS# 1944368Listed by: LAKE COUNTRY FLAT FEE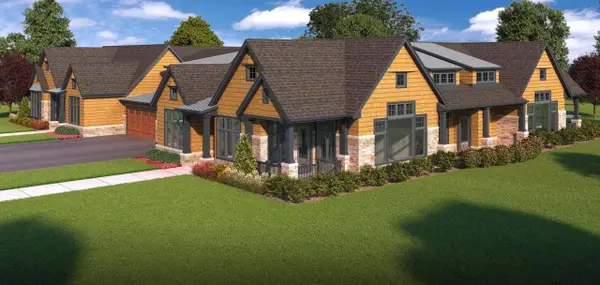 $729,900Active3 beds 3 baths2,543 sq. ft.
$729,900Active3 beds 3 baths2,543 sq. ft.W226N2020 Cedar Lane LANE #1002, Pewaukee, WI 53072
MLS# 1944347Listed by: RE/MAX LAKESIDE-CENTRAL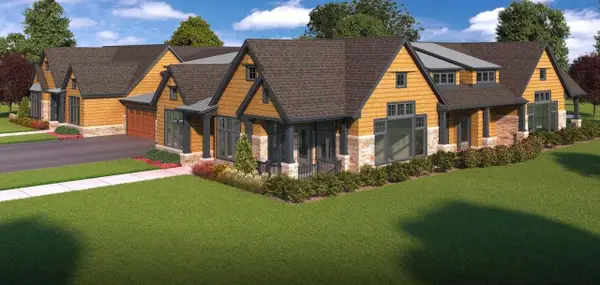 $729,900Active3 beds 3 baths2,543 sq. ft.
$729,900Active3 beds 3 baths2,543 sq. ft.W226N2020 Cedar Lane LANE #1001, Pewaukee, WI 53072
MLS# 1944349Listed by: RE/MAX LAKESIDE-CENTRAL
