W283N3660 Yorkshire TRACE, Pewaukee, WI 53072
Local realty services provided by:Better Homes and Gardens Real Estate Star Homes
Listed by:michael mierow
Office:mierow realty
MLS#:1917292
Source:Metro MLS
W283N3660 Yorkshire TRACE,Pewaukee, WI 53072
$1,399,000
- 4 Beds
- 4 Baths
- 7,336 sq. ft.
- Single family
- Pending
Price summary
- Price:$1,399,000
- Price per sq. ft.:$190.7
About this home
Prepared to be wowed by this sprawling 3+ Acre Lake Country estate. Custom-built and impeccably maintained this mostly brick ranch offers a perfect blend of luxury and unique amenities. Surreal amount of natural light enters w/ endless windows and patio doors. HUGE heated garage w/ sink, and stairs to LL is perfect for all your cars, toys, and even a future golf simulator! This is the ultimate entertaining house w/ luxury kitchen, huge living and family rooms w/ newer flooring, multiple fireplaces, wet bar and cathedral ceilings. Master BR is a true retreat highlighted by fireplace, skylights, massive WIC and spa-like bathroom w/ HUGE tile steam shower. Unreal LL has ice rink/sports court, stunning theatre, full bathroom and more! You HAVE TO see this one in person to appreciate it!
Contact an agent
Home facts
- Year built:1999
- Listing ID #:1917292
- Added:159 day(s) ago
- Updated:October 16, 2025 at 04:10 PM
Rooms and interior
- Bedrooms:4
- Total bathrooms:4
- Full bathrooms:3
- Living area:7,336 sq. ft.
Heating and cooling
- Cooling:Central Air, Forced Air, Multiple Units
- Heating:Forced Air, Multiple Units, Natural Gas, Zoned Heating
Structure and exterior
- Year built:1999
- Building area:7,336 sq. ft.
- Lot area:3.29 Acres
Schools
- High school:Arrowhead
Utilities
- Water:Well
- Sewer:Private Septic System
Finances and disclosures
- Price:$1,399,000
- Price per sq. ft.:$190.7
- Tax amount:$11,414 (2024)
New listings near W283N3660 Yorkshire TRACE
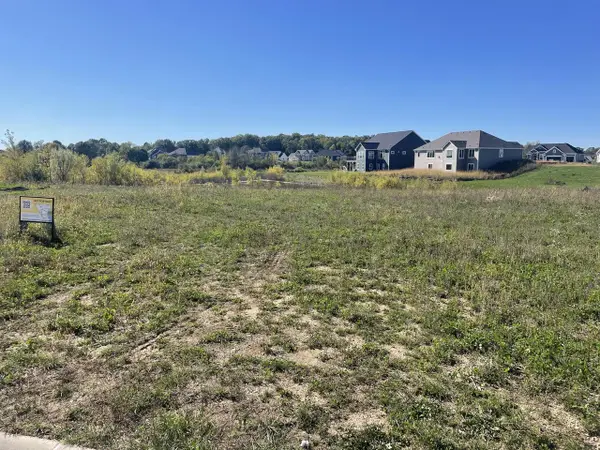 $204,900Active0.37 Acres
$204,900Active0.37 AcresW220N4551 TIMBER DRIVE #Lt167, Pewaukee, WI 53072
MLS# 1938960Listed by: KORNDOERFER HOMES LLC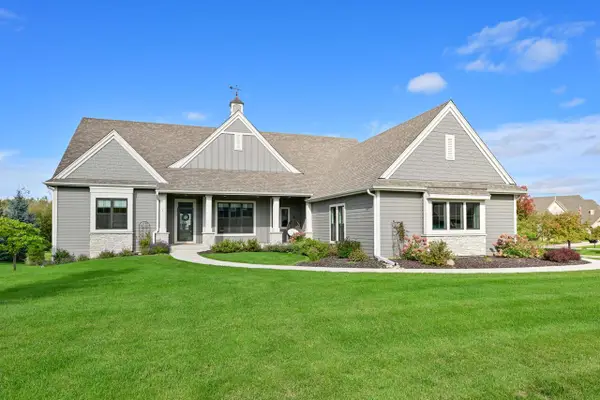 $1,249,900Active4 beds 4 baths3,859 sq. ft.
$1,249,900Active4 beds 4 baths3,859 sq. ft.W248N2151 Kettle Cove COURT, Pewaukee, WI 53072
MLS# 1938909Listed by: WABI REALTY LLC- New
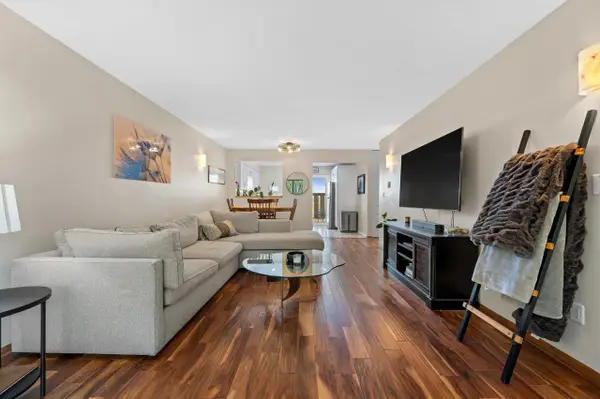 $184,900Active2 beds 1 baths975 sq. ft.
$184,900Active2 beds 1 baths975 sq. ft.1334 Greenhedge ROAD #B7, Pewaukee, WI 53072
MLS# 1938821Listed by: FIRST WEBER INC - DELAFIELD 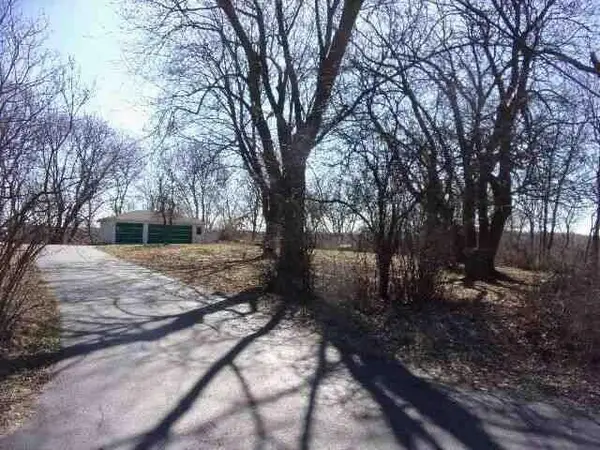 $119,000Pending0.49 Acres
$119,000Pending0.49 Acres602 OLE DAIRY ROAD, Pewaukee, WI 53072
MLS# 1938736Listed by: LANNON STONE REALTY LLC- New
 $699,900Active4 beds 3 baths2,459 sq. ft.
$699,900Active4 beds 3 baths2,459 sq. ft.N45W22742 Charlotte Way, Pewaukee, WI 53072
MLS# 1938729Listed by: KELLER WILLIAMS REALTY-LAKE COUNTRY - New
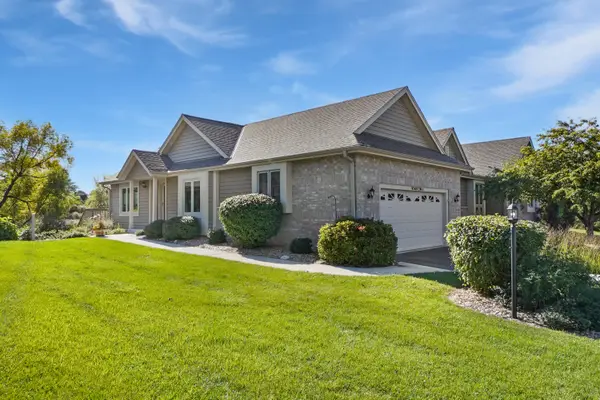 $499,900Active3 beds 3 baths2,290 sq. ft.
$499,900Active3 beds 3 baths2,290 sq. ft.W243N2280 Deer Park Dr, Pewaukee, WI 53072
MLS# 1938648Listed by: LAKE COUNTRY FLAT FEE  $214,900Pending2 beds 1 baths1,016 sq. ft.
$214,900Pending2 beds 1 baths1,016 sq. ft.1343 Meadowcreek DRIVE #B, Pewaukee, WI 53072
MLS# 1938611Listed by: LANNON STONE REALTY LLC $2,200,000Active5 beds 3 baths3,054 sq. ft.
$2,200,000Active5 beds 3 baths3,054 sq. ft.W304N2426 Maple AVENUE, Pewaukee, WI 53072
MLS# 1938620Listed by: COMPASS RE WI-LAKE COUNTRY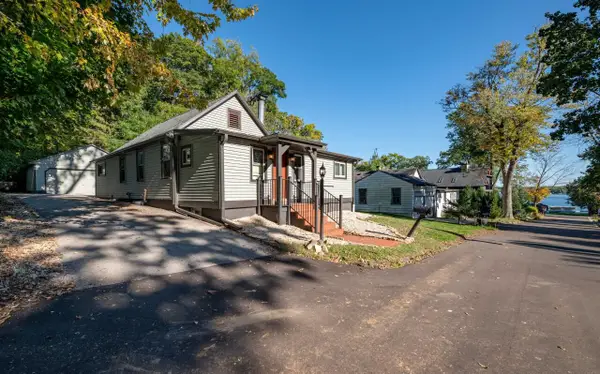 $580,000Pending2 beds 2 baths1,139 sq. ft.
$580,000Pending2 beds 2 baths1,139 sq. ft.W298N2808 Shady LANE, Pewaukee, WI 53072
MLS# 1938565Listed by: SHOREWEST REALTORS, INC.- New
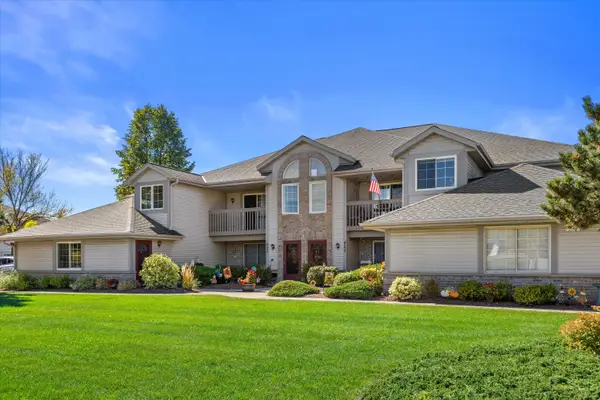 $265,000Active2 beds 2 baths1,200 sq. ft.
$265,000Active2 beds 2 baths1,200 sq. ft.823 Quinlan Dr, Pewaukee, WI 53072
MLS# 1938536Listed by: COMPASS RE WI-TOSA
