1034 101st STREET, Pleasant Prairie, WI 53158
Local realty services provided by:Better Homes and Gardens Real Estate Star Homes
Listed by: daniel kroll
Office: @properties
MLS#:1941335
Source:Metro MLS
1034 101st STREET,Pleasant Prairie, WI 53158
$439,900
- 4 Beds
- 3 Baths
- 3,379 sq. ft.
- Single family
- Pending
Price summary
- Price:$439,900
- Price per sq. ft.:$130.19
About this home
Welcome to your entertainer's dream home in Pleasant Prairie! Custom-built home with 2x6 construction; offers no HOA & low taxes. Chef's kitchen shines with granite counters, gas range top, convection microwave, and pantry. Gather around the natural wood-burning fireplace with gas starter for cozy evenings. Master suite features a jetted tub with heater, walk-in shower, double vanity & heated floors. Upper bathroom also boasts heated floors. Walkout basement Rec Room includes a wet bar with granite countertop, mini fridge & ample seating. Bonus room is perfect for den/workout room. Enjoy built-in speakers inside & out, a fenced yard for kids & pets, a gorgeous deck, and hot tub for relaxing. Deep 2.5-car garage has cabinets, sink, and side parking for toys! Brand new furnace & A/C (2025)!
Contact an agent
Home facts
- Year built:2007
- Listing ID #:1941335
- Added:55 day(s) ago
- Updated:December 20, 2025 at 05:19 PM
Rooms and interior
- Bedrooms:4
- Total bathrooms:3
- Full bathrooms:3
- Living area:3,379 sq. ft.
Heating and cooling
- Cooling:Central Air, Forced Air
- Heating:Forced Air, IN-Floor Heat, Natural Gas, Radiant
Structure and exterior
- Year built:2007
- Building area:3,379 sq. ft.
- Lot area:0.25 Acres
Schools
- High school:Tremper
- Middle school:Lance
- Elementary school:Southport
Utilities
- Water:Well
- Sewer:Municipal Sewer
Finances and disclosures
- Price:$439,900
- Price per sq. ft.:$130.19
- Tax amount:$4,571 (2024)
New listings near 1034 101st STREET
- New
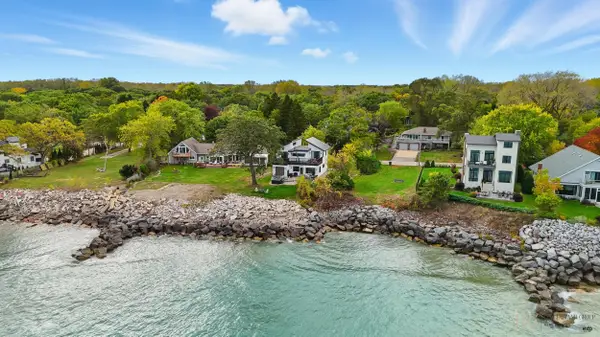 $1,249,900Active3 beds 3 baths2,027 sq. ft.
$1,249,900Active3 beds 3 baths2,027 sq. ft.8609 Lakeshore Dr, Pleasant Prairie, WI 53158
MLS# 1945594Listed by: EXP REALTY, LLC KENOSHA - New
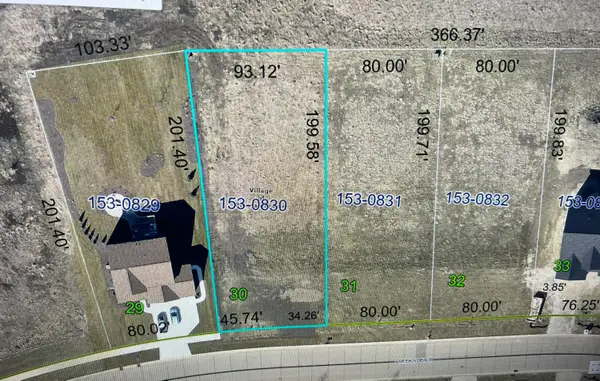 $184,000Active0.4 Acres
$184,000Active0.4 AcresLt30 Creekside Cir Cir, Pleasant Prairie, WI 53158
MLS# 1945523Listed by: REALTY ONE GROUP BOARDWALK - New
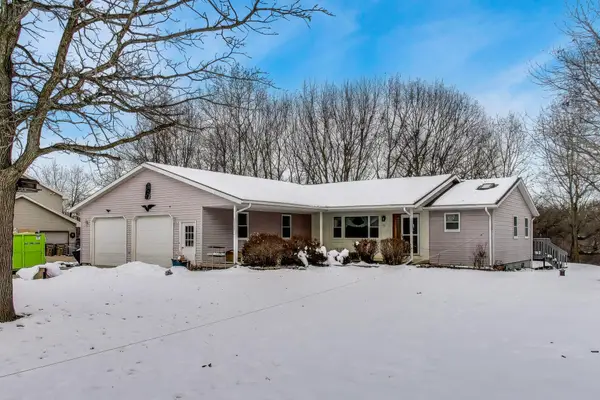 $449,900Active3 beds 3 baths1,680 sq. ft.
$449,900Active3 beds 3 baths1,680 sq. ft.9535 Sheridan Rd, Pleasant Prairie, WI 53158
MLS# 1945461Listed by: @PROPERTIES - New
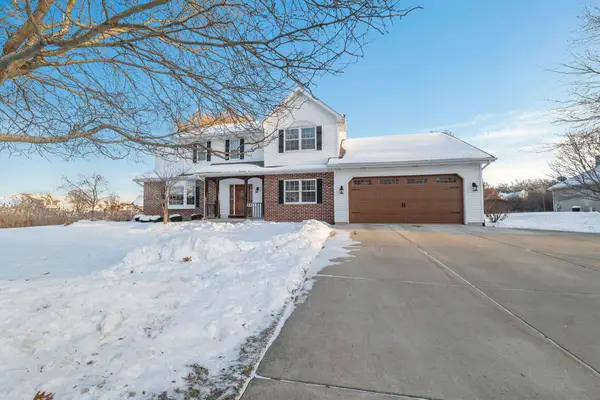 $524,900Active3 beds 3 baths2,283 sq. ft.
$524,900Active3 beds 3 baths2,283 sq. ft.4411 113th St, Pleasant Prairie, WI 53158
MLS# 1945459Listed by: COMPASS WISCONSIN-LAKE GENEVA - New
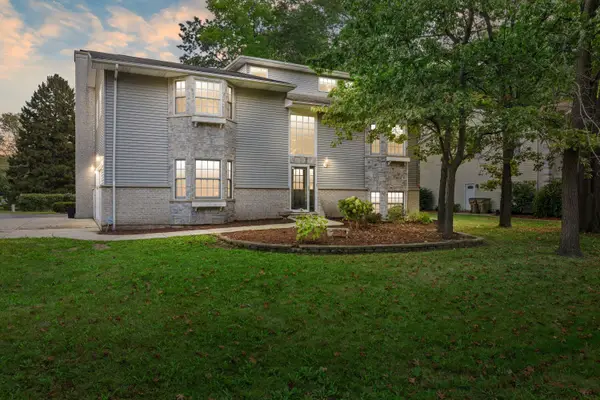 $474,900Active4 beds 3 baths3,517 sq. ft.
$474,900Active4 beds 3 baths3,517 sq. ft.1005 97th St, Pleasant Prairie, WI 53158
MLS# 1945360Listed by: RE/MAX ELITE 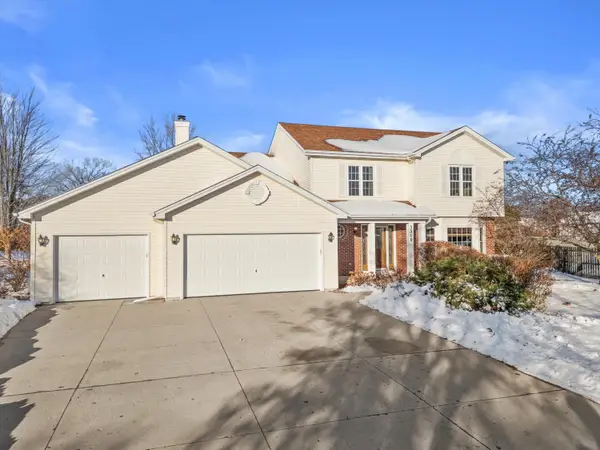 $524,900Active4 beds 4 baths2,803 sq. ft.
$524,900Active4 beds 4 baths2,803 sq. ft.3310 108th Pl, Pleasant Prairie, WI 53158
MLS# 1945083Listed by: RE/MAX ELITE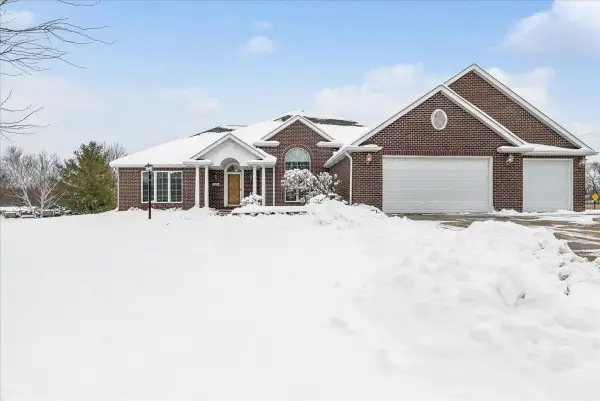 $653,000Active3 beds 4 baths2,717 sq. ft.
$653,000Active3 beds 4 baths2,717 sq. ft.Address Withheld By Seller, Pleasant Prairie, WI 53158
MLS# 1944939Listed by: BAIRD & WARNER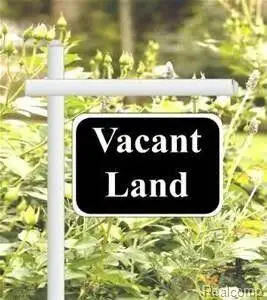 $119,900Active0.7 Acres
$119,900Active0.7 AcresLt1 113th St, Pleasant Prairie, WI 53158
MLS# 1944586Listed by: BERKSHIRE HATHAWAY HOME SERVICES EPIC REAL ESTATE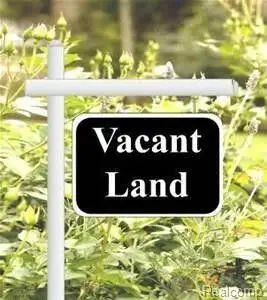 $119,900Active0.6 Acres
$119,900Active0.6 AcresLt2 61st Ave, Pleasant Prairie, WI 53158
MLS# 1944587Listed by: BERKSHIRE HATHAWAY HOME SERVICES EPIC REAL ESTATE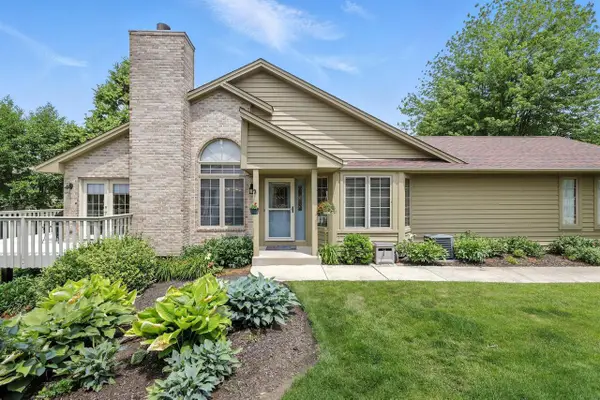 $439,900Pending3 beds 3 baths2,173 sq. ft.
$439,900Pending3 beds 3 baths2,173 sq. ft.4011 Prairie Village DRIVE #106, Kenosha, WI 53142
MLS# 1944582Listed by: EPIQUE REALTY
