1020 VICTORIAN LANE, Plover, WI 54467
Local realty services provided by:Better Homes and Gardens Real Estate Power Realty
Listed by: michael kurylak, mk real estate team
Office: re/max excel
MLS#:22503560
Source:Metro MLS
1020 VICTORIAN LANE,Plover, WI 54467
$415,000
- 4 Beds
- 3 Baths
- 2,700 sq. ft.
- Single family
- Pending
Price summary
- Price:$415,000
- Price per sq. ft.:$153.7
About this home
Truly an iconic home on none other than Victorian Lane! This highly sought after location is lined with brick paved sidewalks, decorative street lamps and bench seating all while leading you to the covered gazebo at the end of the cul-de-sac. This architectural gem offers stunning curb appeal with its detailed trim, bay windows, stained glass, and a welcoming covered front porch. Step inside, where you'll find a grand entry, spacious rooms filled with natural light, vintage character, and potential to make it your own. The primary suite features a large bath with dual shower heads, walk-in closet and a private covered porch for your own space to retreat! With a formal dining room, eat-in kitchen with granite counters and ornate lighting throughout, each room offers a unique personality for you to enjoy. The large 28 x 26 garage gives plenty of room for storage. Private back yard is surrounded by mature trees with direct access to the Green Circle Trail. Located on a quiet street, this home blends classic elegance with everyday comfort.,Whether you're a lover of historic design or simply seeking a standout property, this one is sure to capture your heart. This property is located in an HOA with an annual fee of $400 to maintain the common areas.
Contact an agent
Home facts
- Year built:1991
- Listing ID #:22503560
- Added:162 day(s) ago
- Updated:January 09, 2026 at 05:21 PM
Rooms and interior
- Bedrooms:4
- Total bathrooms:3
- Full bathrooms:2
- Living area:2,700 sq. ft.
Heating and cooling
- Cooling:Central Air, Forced Air
- Heating:Forced Air, Natural Gas
Structure and exterior
- Roof:Shingle
- Year built:1991
- Building area:2,700 sq. ft.
- Lot area:0.51 Acres
Schools
- High school:Stevens Point
- Middle school:Ben Franklin
- Elementary school:Plover-Whiting
Utilities
- Water:Municipal Water
- Sewer:Municipal Sewer
Finances and disclosures
- Price:$415,000
- Price per sq. ft.:$153.7
- Tax amount:$7,055 (2024)
New listings near 1020 VICTORIAN LANE
- New
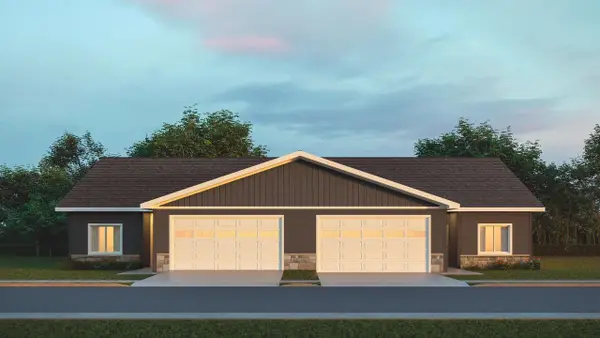 $279,900Active2 beds 2 baths1,202 sq. ft.
$279,900Active2 beds 2 baths1,202 sq. ft.125 BENNINGTON COURT, Plover, WI 54467
MLS# 22600089Listed by: NEXTHOME PARTNERS - New
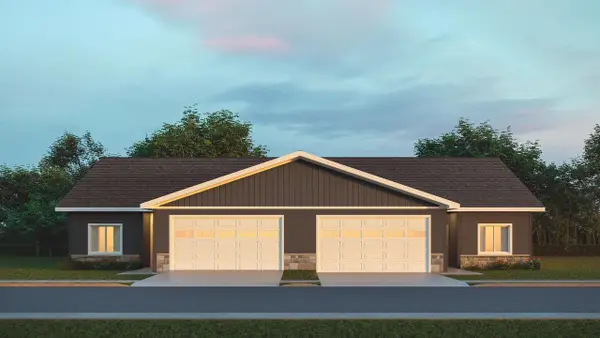 $279,900Active2 beds 2 baths1,202 sq. ft.
$279,900Active2 beds 2 baths1,202 sq. ft.126 BENNINGTON COURT, Plover, WI 54467
MLS# 22600090Listed by: NEXTHOME PARTNERS - New
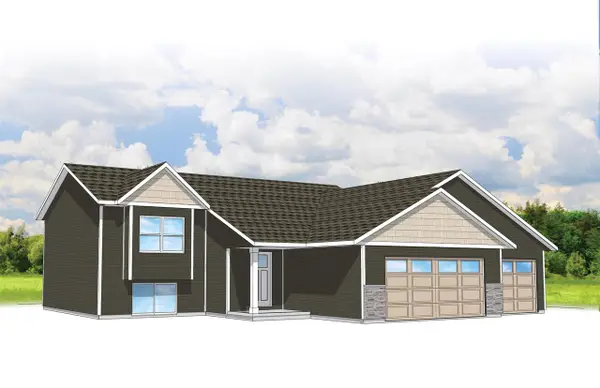 $324,900Active3 beds 2 baths1,405 sq. ft.
$324,900Active3 beds 2 baths1,405 sq. ft.700 MORNING STAR LANE, Plover, WI 54467
MLS# 22600071Listed by: RE/MAX EXCEL - New
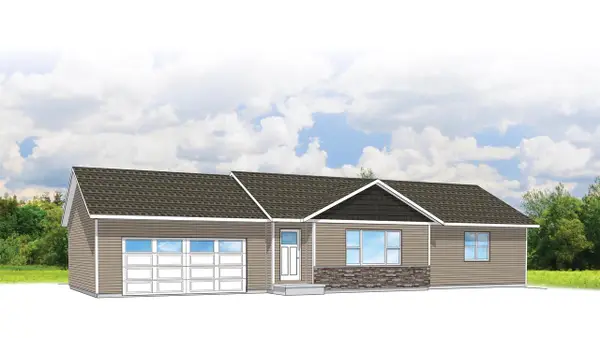 $357,900Active3 beds 3 baths1,730 sq. ft.
$357,900Active3 beds 3 baths1,730 sq. ft.550 STILL WATERS LANE, Plover, WI 54467
MLS# 22600072Listed by: RE/MAX EXCEL - New
 $387,900Active3 beds 2 baths1,938 sq. ft.
$387,900Active3 beds 2 baths1,938 sq. ft.710 MORNING STAR LANE, Plover, WI 54467
MLS# 22600074Listed by: RE/MAX EXCEL - New
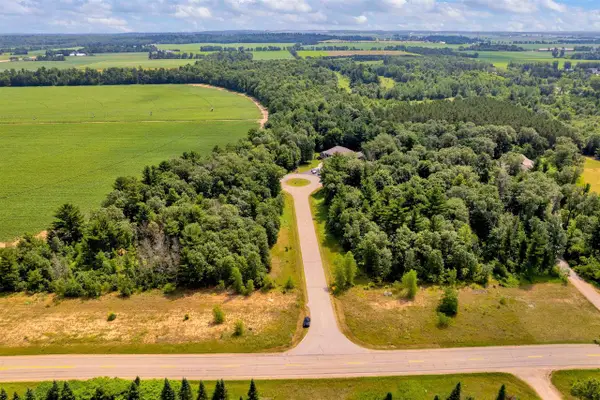 $57,900Active0.66 Acres
$57,900Active0.66 Acres950 CLEARVIEW COURT, Plover, WI 54467
MLS# 22600066Listed by: FIRST WEBER - New
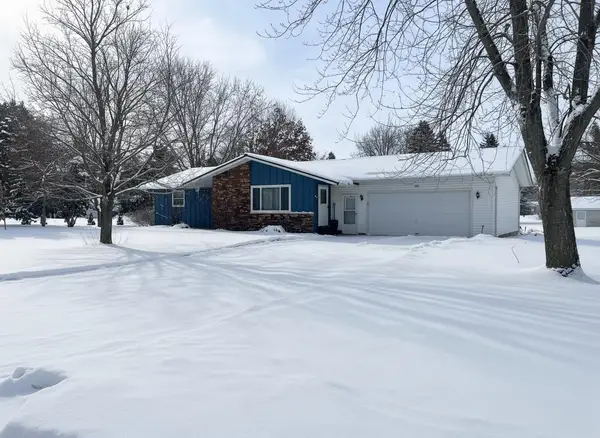 $358,000Active3 beds 3 baths2,604 sq. ft.
$358,000Active3 beds 3 baths2,604 sq. ft.840 RAMBLE LANE, Plover, WI 54467
MLS# 22600014Listed by: HOMEPOINT REAL ESTATE LLC 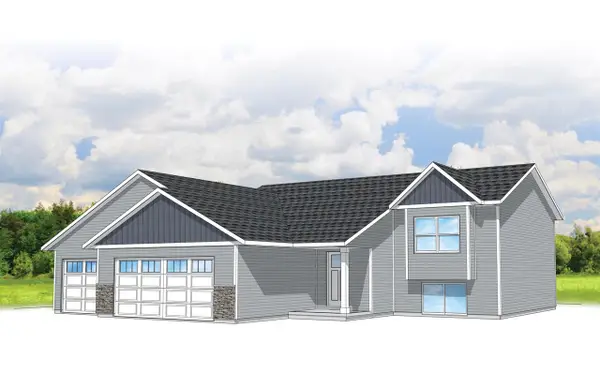 $324,900Pending3 beds 2 baths1,405 sq. ft.
$324,900Pending3 beds 2 baths1,405 sq. ft.605 STILL WATERS LANE, Plover, WI 54467
MLS# 22505869Listed by: RE/MAX EXCEL- New
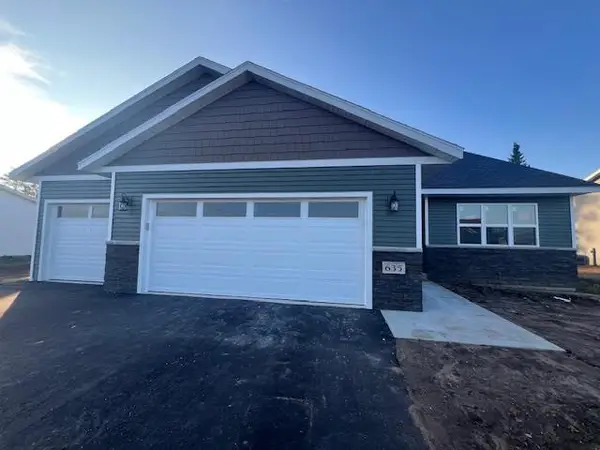 $339,900Active3 beds 2 baths1,542 sq. ft.
$339,900Active3 beds 2 baths1,542 sq. ft.635 STILL WATERS LANE, Plover, WI 54467
MLS# 22505845Listed by: RE/MAX EXCEL - New
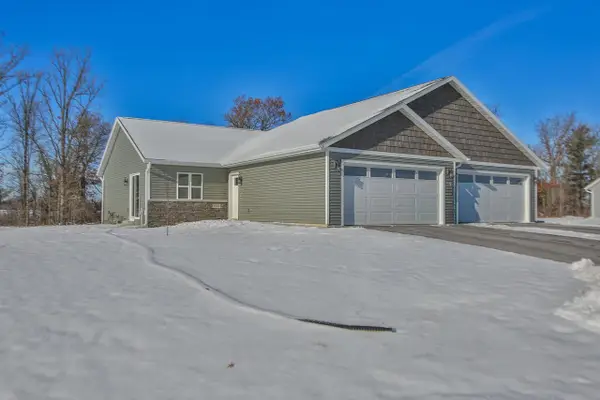 $269,900Active1 beds 2 baths998 sq. ft.
$269,900Active1 beds 2 baths998 sq. ft.990 MORNING STAR LANE, Plover, WI 54467
MLS# 22505846Listed by: RE/MAX EXCEL
