2311 MAPLEWOOD DRIVE, Plover, WI 54467
Local realty services provided by:Better Homes and Gardens Real Estate Star Homes
Listed by:the legacy group
Office:the legacy group
MLS#:22502746
Source:Metro MLS
2311 MAPLEWOOD DRIVE,Plover, WI 54467
$374,900
- 4 Beds
- 3 Baths
- 1,814 sq. ft.
- Single family
- Active
Price summary
- Price:$374,900
- Price per sq. ft.:$206.67
About this home
Beautiful established neighborhood with large trees, yards, and winding roads. This beautiful 2 story home offers so much! The main level has spacious 2 living spaces. One includes a stunning brick wall surrounding the cozy fireplace and flows into a dinette area and kitchen to create a semi-open concept as there is a bit of separation to the formal dining room and the large and sunny front living room. This level is charming, updated, and provides great function and space for quiet relaxation as well as hosting large gatherings, and is completed with a gorgeous powder room. The upper-level features new vinyl plank floors, 4 bedrooms, a hall bath, and primary bedroom with an en-suite. The lower level provides ample storage and is dry with higher ceilings. Outside you are surrounded with nature on almost 1 acre of your own. Multiple seating areas with a deck, patio, and play area with a platform to sit and enjoying the shade of the trees, or space to grill and enjoy the sunshine. The flow of this home makes entertaining easy or space for family and friends to be together or fin,a quiet corner to tuck away. Large windows throughout bring in sunshine all day long. Cozy details like the beautiful wooden stairway or the updated trim work provide function, comfort, and warmth. And just think, this could be your new home!
Contact an agent
Home facts
- Year built:1978
- Listing ID #:22502746
- Added:90 day(s) ago
- Updated:August 30, 2025 at 03:31 PM
Rooms and interior
- Bedrooms:4
- Total bathrooms:3
- Full bathrooms:2
- Living area:1,814 sq. ft.
Heating and cooling
- Cooling:Central Air, Forced Air
- Heating:Forced Air, Natural Gas
Structure and exterior
- Roof:Shingle
- Year built:1978
- Building area:1,814 sq. ft.
- Lot area:0.8 Acres
Schools
- High school:Stevens Point
- Middle school:Ben Franklin
- Elementary school:Roosevelt
Utilities
- Water:Municipal Water
- Sewer:Municipal Sewer
Finances and disclosures
- Price:$374,900
- Price per sq. ft.:$206.67
New listings near 2311 MAPLEWOOD DRIVE
- New
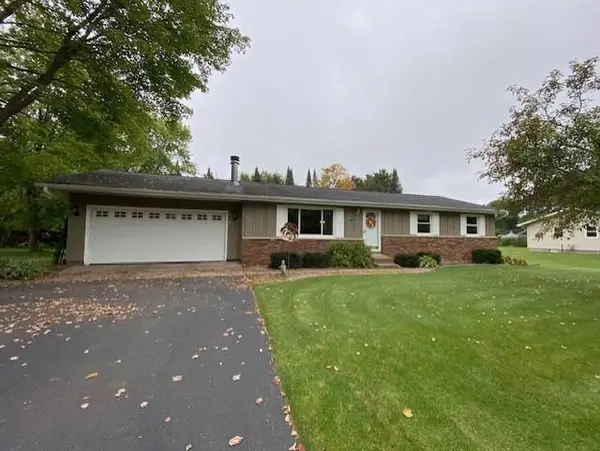 $279,900Active3 beds 3 baths2,121 sq. ft.
$279,900Active3 beds 3 baths2,121 sq. ft.2331 HICKORY DRIVE, Plover, WI 54467
MLS# 22504575Listed by: FIRST WEBER 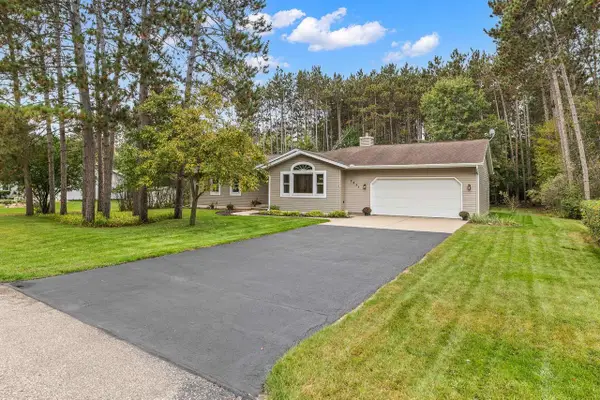 $339,900Pending3 beds 2 baths1,526 sq. ft.
$339,900Pending3 beds 2 baths1,526 sq. ft.2231 ASPEN LANE, Plover, WI 54467
MLS# 22504529Listed by: KPR BROKERS, LLC- New
 $458,900Active3 beds 2 baths2,252 sq. ft.
$458,900Active3 beds 2 baths2,252 sq. ft.4510 MORELAND ROAD, Plover, WI 54467
MLS# 22504474Listed by: RE/MAX EXCEL - New
 $409,900Active3 beds 2 baths2,018 sq. ft.
$409,900Active3 beds 2 baths2,018 sq. ft.570 STILL WATERS LANE, Plover, WI 54467
MLS# 22504475Listed by: RE/MAX EXCEL  $289,900Pending4 beds 3 baths2,196 sq. ft.
$289,900Pending4 beds 3 baths2,196 sq. ft.700 FIFTH STREET, Plover, WI 54467
MLS# 22504324Listed by: KPR BROKERS, LLC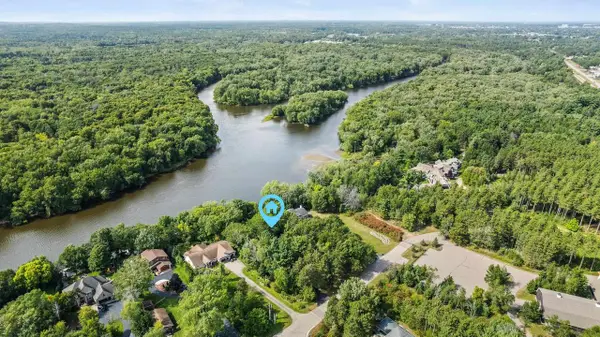 $495,000Active3 beds 3 baths3,211 sq. ft.
$495,000Active3 beds 3 baths3,211 sq. ft.2011 River Bend Road, Plover, WI 54467
MLS# 2008571Listed by: SPRINKMAN REAL ESTATE $99,000Active16.26 Acres
$99,000Active16.26 AcresXX 8TH ST, Chetek, WI 54728
MLS# 1595456Listed by: COULEE LAND COMPANY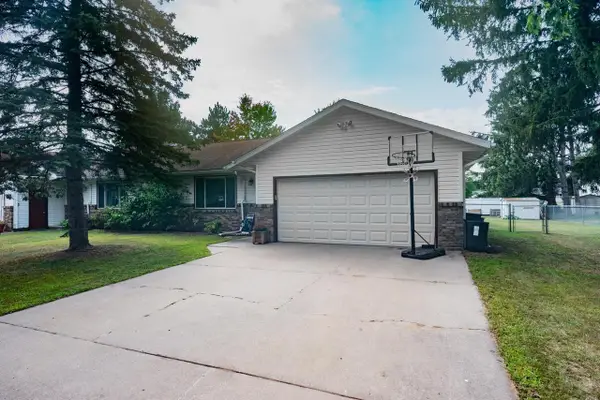 $285,000Active3 beds 3 baths2,356 sq. ft.
$285,000Active3 beds 3 baths2,356 sq. ft.2031 WASHINGTON AVENUE, Plover, WI 54467
MLS# 50314904Listed by: GAATZ REAL ESTATE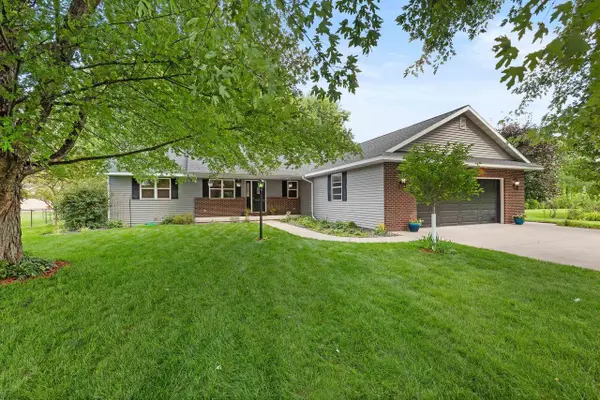 $470,000Active4 beds 3 baths2,924 sq. ft.
$470,000Active4 beds 3 baths2,924 sq. ft.2620 TRUMAN AVENUE, Plover, WI 54467
MLS# 22504196Listed by: KPR BROKERS, LLC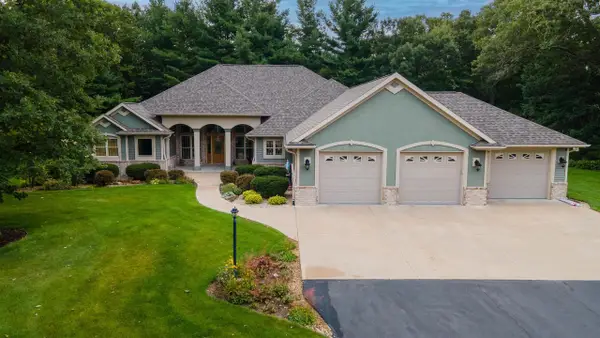 $750,000Active5 beds 4 baths5,281 sq. ft.
$750,000Active5 beds 4 baths5,281 sq. ft.935 CLEARVIEW COURT, Plover, WI 54467
MLS# 22504121Listed by: FIRST WEBER
