2321 JELINSKI CIRCLE, Plover, WI 54467
Local realty services provided by:Better Homes and Gardens Real Estate Special Properties
Listed by: michael burns
Office: first weber
MLS#:22505492
Source:Metro MLS
2321 JELINSKI CIRCLE,Plover, WI 54467
$310,000
- 4 Beds
- 2 Baths
- 2,168 sq. ft.
- Single family
- Active
Price summary
- Price:$310,000
- Price per sq. ft.:$142.99
About this home
Enjoy the charm and comfort of this two-story Colonial in the heart of Plover. Set on a generous 0.67-acre lot, it offers ample space to garden, entertain, and enjoy the outdoors. Originally built in 1919, the home was moved to its current location in 1991, placed on a new block foundation, and updated with new plumbing, wiring, and a 200-amp electrical panel. A new water heater (2019) and furnace (2013) add peace of mind. Inside, timeless character meets modern comfort. The inviting living room features a striking stone fireplace, and the adjacent dining area opens to a chef?s kitchen with custom cherry cabinetry, granite countertops, and high-end appliances. Sunlight fills the home, creating a warm, welcoming feel. Upstairs, four bedrooms provide privacy, served by a remodeled full bath, while an artistically tiled half bath sits just off the kitchen. A spacious two-car garage offers plenty of storage. A perfect blend of tranquility and convenience, this home is ready to enjoy. The seller is providing a 13 month UHP Ultimate Home Warranty to the buyer at closing.
Contact an agent
Home facts
- Year built:1919
- Listing ID #:22505492
- Added:50 day(s) ago
- Updated:January 10, 2026 at 04:32 PM
Rooms and interior
- Bedrooms:4
- Total bathrooms:2
- Full bathrooms:1
- Living area:2,168 sq. ft.
Heating and cooling
- Cooling:Central Air, Forced Air
- Heating:Forced Air, Natural Gas
Structure and exterior
- Roof:Rubber/Membrane, Shingle
- Year built:1919
- Building area:2,168 sq. ft.
- Lot area:0.67 Acres
Schools
- High school:Stevens Point
- Middle school:Ben Franklin
- Elementary school:Roosevelt
Utilities
- Water:Municipal Water
- Sewer:Municipal Sewer
Finances and disclosures
- Price:$310,000
- Price per sq. ft.:$142.99
- Tax amount:$3,647 (2024)
New listings near 2321 JELINSKI CIRCLE
- New
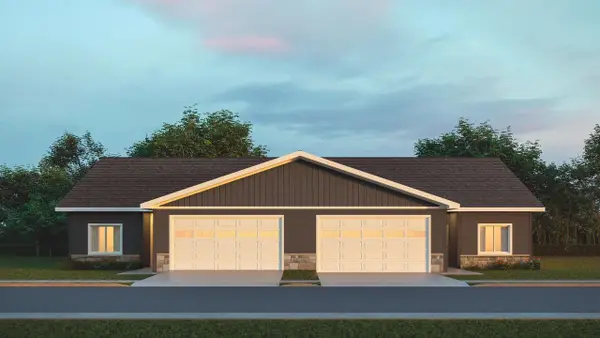 $279,900Active2 beds 2 baths1,202 sq. ft.
$279,900Active2 beds 2 baths1,202 sq. ft.125 BENNINGTON COURT, Plover, WI 54467
MLS# 22600089Listed by: NEXTHOME PARTNERS - New
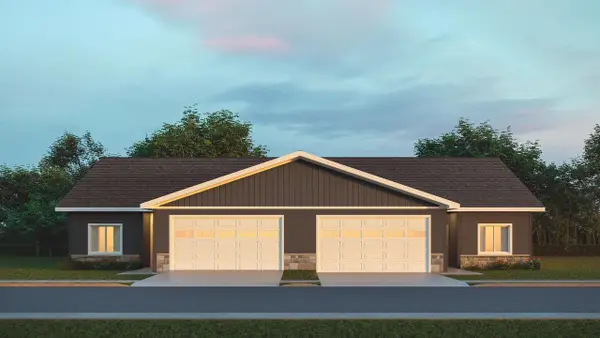 $279,900Active2 beds 2 baths1,202 sq. ft.
$279,900Active2 beds 2 baths1,202 sq. ft.126 BENNINGTON COURT, Plover, WI 54467
MLS# 22600090Listed by: NEXTHOME PARTNERS - New
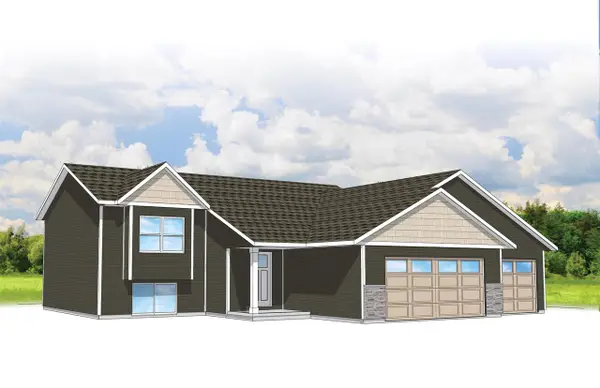 $324,900Active3 beds 2 baths1,405 sq. ft.
$324,900Active3 beds 2 baths1,405 sq. ft.700 MORNING STAR LANE, Plover, WI 54467
MLS# 22600071Listed by: RE/MAX EXCEL - New
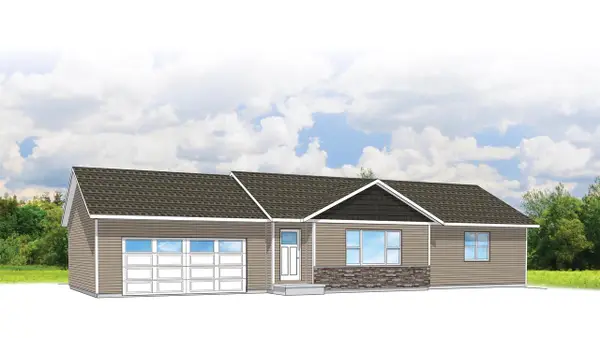 $357,900Active3 beds 3 baths1,730 sq. ft.
$357,900Active3 beds 3 baths1,730 sq. ft.550 STILL WATERS LANE, Plover, WI 54467
MLS# 22600072Listed by: RE/MAX EXCEL - New
 $387,900Active3 beds 2 baths1,938 sq. ft.
$387,900Active3 beds 2 baths1,938 sq. ft.710 MORNING STAR LANE, Plover, WI 54467
MLS# 22600074Listed by: RE/MAX EXCEL - New
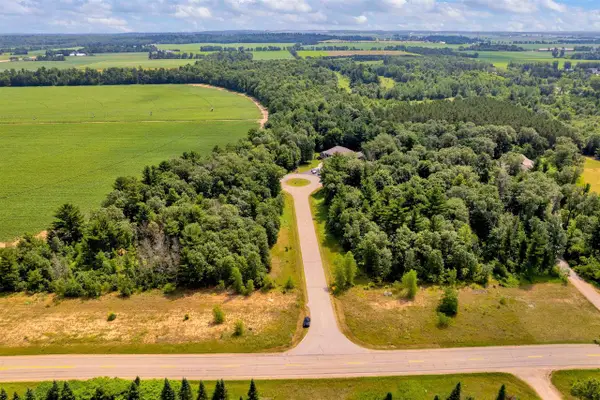 $57,900Active0.66 Acres
$57,900Active0.66 Acres950 CLEARVIEW COURT, Plover, WI 54467
MLS# 22600066Listed by: FIRST WEBER - New
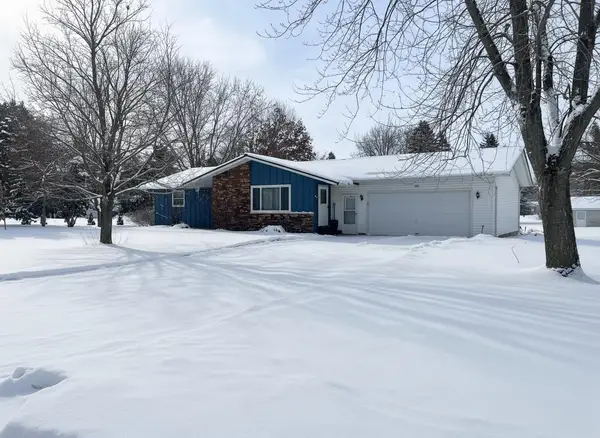 $358,000Active3 beds 3 baths2,604 sq. ft.
$358,000Active3 beds 3 baths2,604 sq. ft.840 RAMBLE LANE, Plover, WI 54467
MLS# 22600014Listed by: HOMEPOINT REAL ESTATE LLC 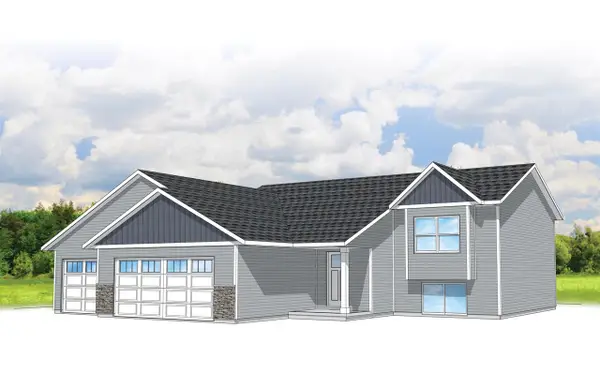 $324,900Pending3 beds 2 baths1,405 sq. ft.
$324,900Pending3 beds 2 baths1,405 sq. ft.605 STILL WATERS LANE, Plover, WI 54467
MLS# 22505869Listed by: RE/MAX EXCEL- New
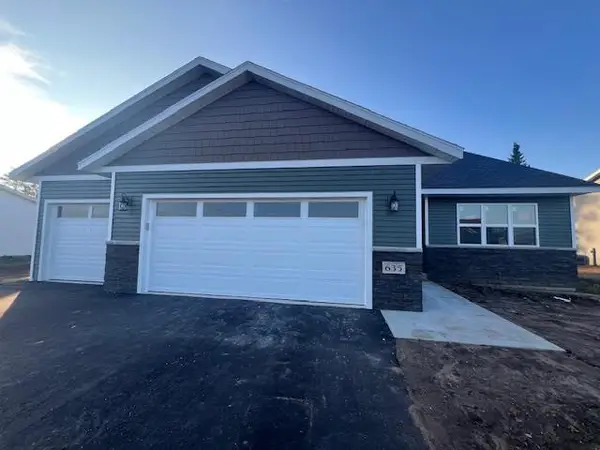 $339,900Active3 beds 2 baths1,542 sq. ft.
$339,900Active3 beds 2 baths1,542 sq. ft.635 STILL WATERS LANE, Plover, WI 54467
MLS# 22505845Listed by: RE/MAX EXCEL - New
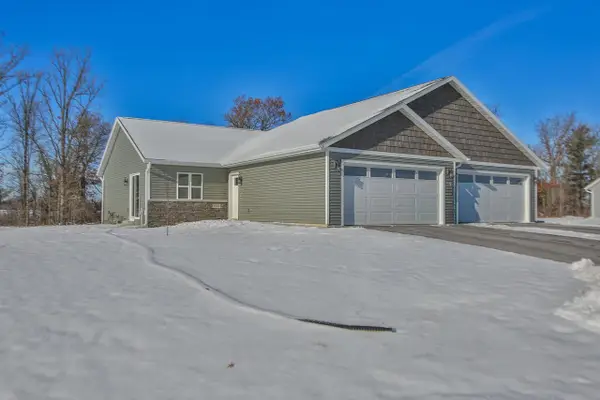 $269,900Active1 beds 2 baths998 sq. ft.
$269,900Active1 beds 2 baths998 sq. ft.990 MORNING STAR LANE, Plover, WI 54467
MLS# 22505846Listed by: RE/MAX EXCEL
