2410 SPRINGVILLE DRIVE, Plover, WI 54467
Local realty services provided by:Better Homes and Gardens Real Estate Power Realty
Listed by: jim buck
Office: re/max central
MLS#:22502572
Source:Metro MLS
2410 SPRINGVILLE DRIVE,Plover, WI 54467
$449,900
- 4 Beds
- 2 Baths
- 2,998 sq. ft.
- Single family
- Pending
Price summary
- Price:$449,900
- Price per sq. ft.:$150.07
About this home
Do I dine in or enjoy supper out on the deck ? Do I use the exercise room or put the kayaks in and enjoy the serenity of Springville Pond? Or maybe a walk to Iber park? Do I make use of the sauna or just relax with a book on the deck? These are just some of the tough questions that the new owner of this beautiful home will have to deal with. The kitchen area features Alder and Oak Durasupreme custom cabinets, hickory flooring, granite countertops with snack bar seating, oversized eating area and easy access to the refurbished deck. Bathrooms have been remodeled with ceramic tile floors and solid surface vanity tops. even the staircase has been updated. The lower level game room and the sunken family room treats you to a wall of windows to give you a panoramic view of the water and the private backyard. Custom storage cabinets and a slate floor just off of the heated garage puts the mud room in a class all its own. The wall behind the washer/dry is thoughtfully designed for easy removal should you ever need to access the plumbing.,In addition to the 2 stall attached heated garage there is a 30x16 foot out building with an overhead door, concrete floor and an 8 foot overhang for convenient storage of your firepit wood. The 3 zone sprinkler system is pond fed. The water filter/softener is owned. There is a whole house vacuum system, a whole house water treatment system along with a humidifier system and an UV air system. There is no carpet in this home. So, if you are looking for a place that offers you healthy living, this is it!
Contact an agent
Home facts
- Year built:1975
- Listing ID #:22502572
- Added:198 day(s) ago
- Updated:January 11, 2026 at 03:37 PM
Rooms and interior
- Bedrooms:4
- Total bathrooms:2
- Full bathrooms:2
- Living area:2,998 sq. ft.
Heating and cooling
- Cooling:Central Air, Forced Air
- Heating:Forced Air, Natural Gas
Structure and exterior
- Roof:Shingle
- Year built:1975
- Building area:2,998 sq. ft.
- Lot area:0.92 Acres
Schools
- High school:Stevens Point
- Middle school:Ben Franklin
- Elementary school:Plover-Whiting
Utilities
- Water:Municipal Water
- Sewer:Municipal Sewer
Finances and disclosures
- Price:$449,900
- Price per sq. ft.:$150.07
- Tax amount:$5,130 (2024)
New listings near 2410 SPRINGVILLE DRIVE
- New
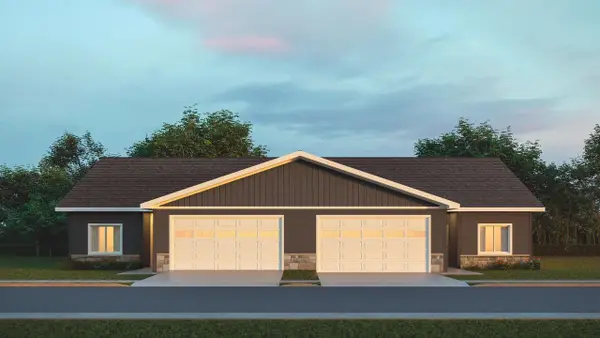 $279,900Active2 beds 2 baths1,202 sq. ft.
$279,900Active2 beds 2 baths1,202 sq. ft.125 BENNINGTON COURT, Plover, WI 54467
MLS# 22600089Listed by: NEXTHOME PARTNERS - New
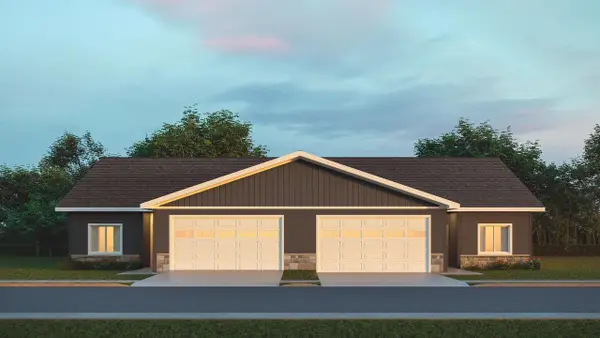 $279,900Active2 beds 2 baths1,202 sq. ft.
$279,900Active2 beds 2 baths1,202 sq. ft.126 BENNINGTON COURT, Plover, WI 54467
MLS# 22600090Listed by: NEXTHOME PARTNERS - New
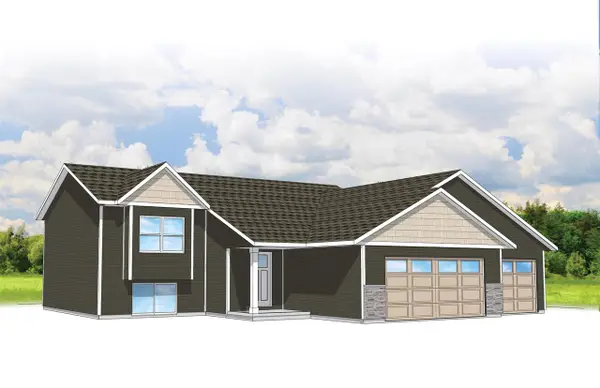 $324,900Active3 beds 2 baths1,405 sq. ft.
$324,900Active3 beds 2 baths1,405 sq. ft.700 MORNING STAR LANE, Plover, WI 54467
MLS# 22600071Listed by: RE/MAX EXCEL - New
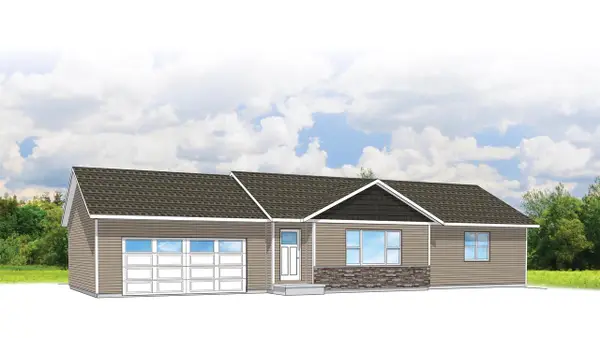 $357,900Active3 beds 3 baths1,730 sq. ft.
$357,900Active3 beds 3 baths1,730 sq. ft.550 STILL WATERS LANE, Plover, WI 54467
MLS# 22600072Listed by: RE/MAX EXCEL - New
 $387,900Active3 beds 2 baths1,938 sq. ft.
$387,900Active3 beds 2 baths1,938 sq. ft.710 MORNING STAR LANE, Plover, WI 54467
MLS# 22600074Listed by: RE/MAX EXCEL - New
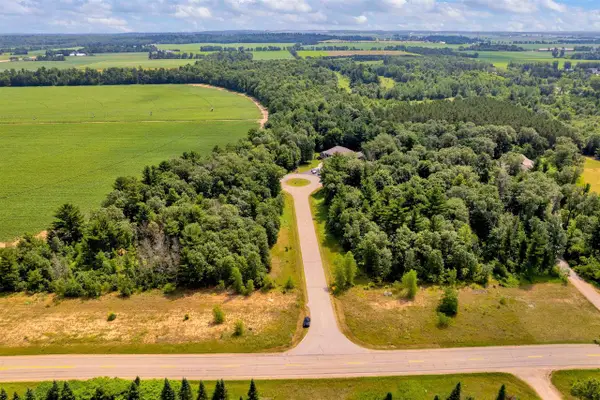 $57,900Active0.66 Acres
$57,900Active0.66 Acres950 CLEARVIEW COURT, Plover, WI 54467
MLS# 22600066Listed by: FIRST WEBER - New
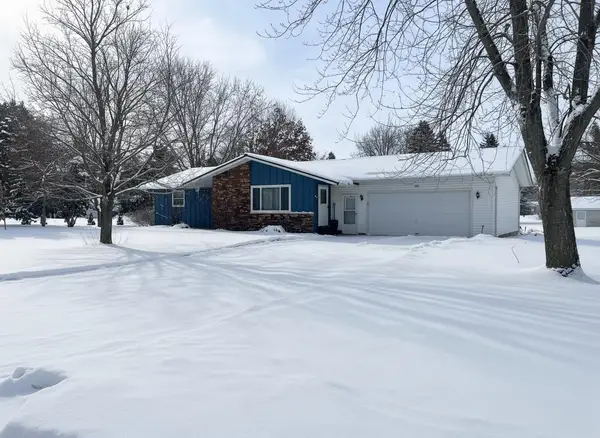 $358,000Active3 beds 3 baths2,604 sq. ft.
$358,000Active3 beds 3 baths2,604 sq. ft.840 RAMBLE LANE, Plover, WI 54467
MLS# 22600014Listed by: HOMEPOINT REAL ESTATE LLC 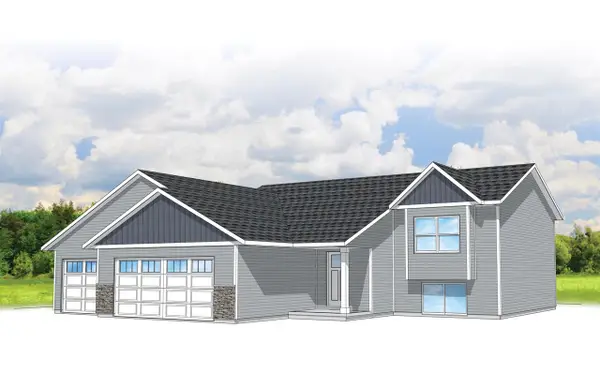 $324,900Pending3 beds 2 baths1,405 sq. ft.
$324,900Pending3 beds 2 baths1,405 sq. ft.605 STILL WATERS LANE, Plover, WI 54467
MLS# 22505869Listed by: RE/MAX EXCEL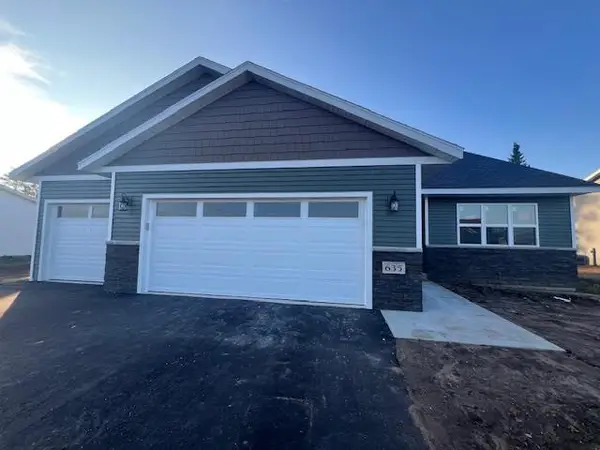 $339,900Active3 beds 2 baths1,542 sq. ft.
$339,900Active3 beds 2 baths1,542 sq. ft.635 STILL WATERS LANE, Plover, WI 54467
MLS# 22505845Listed by: RE/MAX EXCEL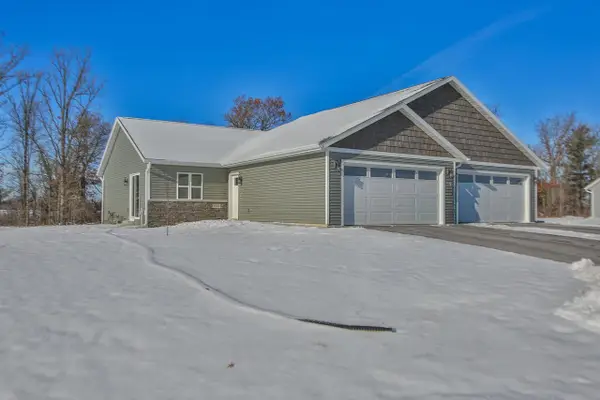 $269,900Active1 beds 2 baths998 sq. ft.
$269,900Active1 beds 2 baths998 sq. ft.990 MORNING STAR LANE, Plover, WI 54467
MLS# 22505846Listed by: RE/MAX EXCEL
