2711 PORTER ROAD, Plover, WI 54467
Local realty services provided by:Better Homes and Gardens Real Estate Special Properties
Listed by: diane jahn-the diane jahn sales team, ryan stevenson
Office: first weber
MLS#:22505480
Source:Metro MLS
2711 PORTER ROAD,Plover, WI 54467
$319,900
- 3 Beds
- 2 Baths
- 1,400 sq. ft.
- Single family
- Active
Price summary
- Price:$319,900
- Price per sq. ft.:$228.5
About this home
HOW ABOUT A NEW HOME FOR THE NEW YEAR! Stop into the Open House January 3rd from 11am -1pm. This could be the move in ready home you've been waiting for. Come see for yourself!! This well maintained 3-bedroom, 2 bath ranch home features an open concept living room, dining area and large open kitchen. The master bedroom has an attached bath and dual closets. Enjoy the convenience of main level living with main level laundry. The lower level is a blank canvas for your vision of future living space.. It is plumbed for a 3rd bathroom. This was a one-owner home when the current seller purchased it. No pets or smoking, so if you have allergies, no problem. To complete the picture, there is a very nice backyard and a no maintenance deck. Don't miss your opportunity to own this well cared for home in Plover. Call today for your personal and private showing.
Contact an agent
Home facts
- Year built:2001
- Listing ID #:22505480
- Added:51 day(s) ago
- Updated:January 10, 2026 at 04:33 PM
Rooms and interior
- Bedrooms:3
- Total bathrooms:2
- Full bathrooms:2
- Living area:1,400 sq. ft.
Heating and cooling
- Cooling:Central Air, Forced Air
- Heating:Forced Air, Natural Gas
Structure and exterior
- Roof:Shingle
- Year built:2001
- Building area:1,400 sq. ft.
- Lot area:0.42 Acres
Schools
- High school:Stevens Point
- Middle school:Ben Franklin
Utilities
- Water:Municipal Water
- Sewer:Municipal Sewer
Finances and disclosures
- Price:$319,900
- Price per sq. ft.:$228.5
- Tax amount:$3,986 (2024)
New listings near 2711 PORTER ROAD
- New
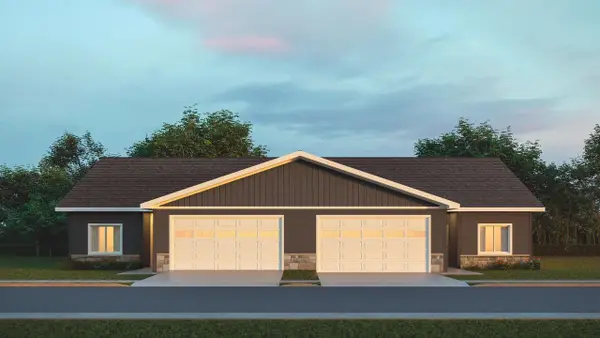 $279,900Active2 beds 2 baths1,202 sq. ft.
$279,900Active2 beds 2 baths1,202 sq. ft.125 BENNINGTON COURT, Plover, WI 54467
MLS# 22600089Listed by: NEXTHOME PARTNERS - New
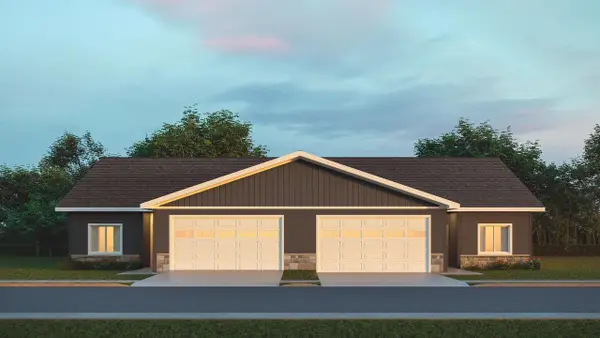 $279,900Active2 beds 2 baths1,202 sq. ft.
$279,900Active2 beds 2 baths1,202 sq. ft.126 BENNINGTON COURT, Plover, WI 54467
MLS# 22600090Listed by: NEXTHOME PARTNERS - New
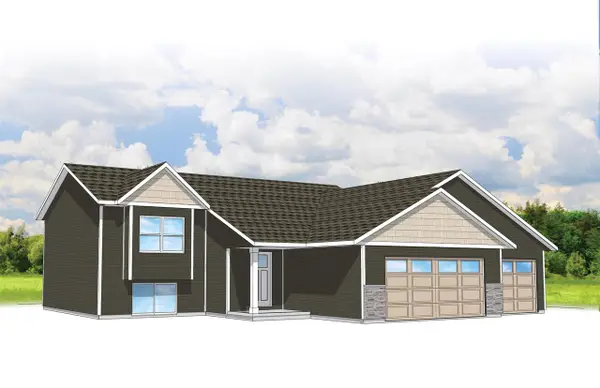 $324,900Active3 beds 2 baths1,405 sq. ft.
$324,900Active3 beds 2 baths1,405 sq. ft.700 MORNING STAR LANE, Plover, WI 54467
MLS# 22600071Listed by: RE/MAX EXCEL - New
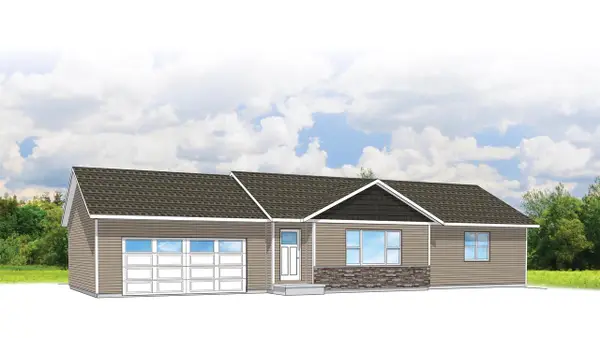 $357,900Active3 beds 3 baths1,730 sq. ft.
$357,900Active3 beds 3 baths1,730 sq. ft.550 STILL WATERS LANE, Plover, WI 54467
MLS# 22600072Listed by: RE/MAX EXCEL - New
 $387,900Active3 beds 2 baths1,938 sq. ft.
$387,900Active3 beds 2 baths1,938 sq. ft.710 MORNING STAR LANE, Plover, WI 54467
MLS# 22600074Listed by: RE/MAX EXCEL - New
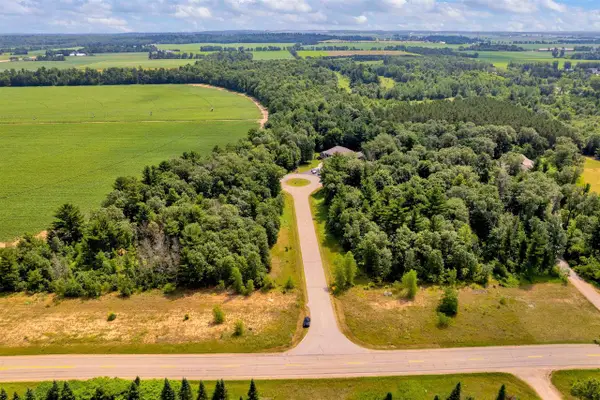 $57,900Active0.66 Acres
$57,900Active0.66 Acres950 CLEARVIEW COURT, Plover, WI 54467
MLS# 22600066Listed by: FIRST WEBER - New
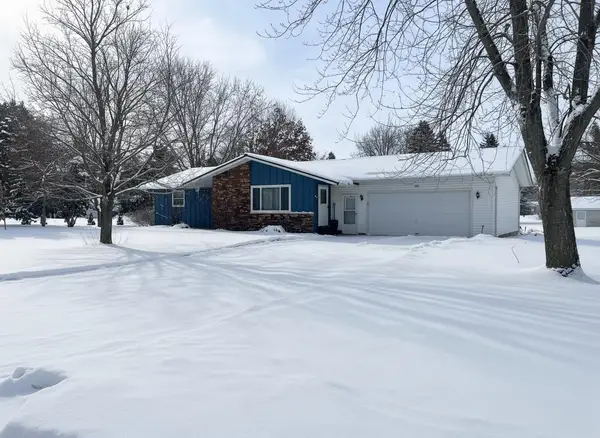 $358,000Active3 beds 3 baths2,604 sq. ft.
$358,000Active3 beds 3 baths2,604 sq. ft.840 RAMBLE LANE, Plover, WI 54467
MLS# 22600014Listed by: HOMEPOINT REAL ESTATE LLC 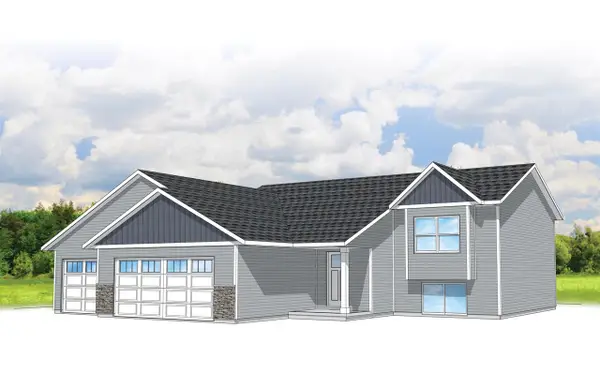 $324,900Pending3 beds 2 baths1,405 sq. ft.
$324,900Pending3 beds 2 baths1,405 sq. ft.605 STILL WATERS LANE, Plover, WI 54467
MLS# 22505869Listed by: RE/MAX EXCEL- New
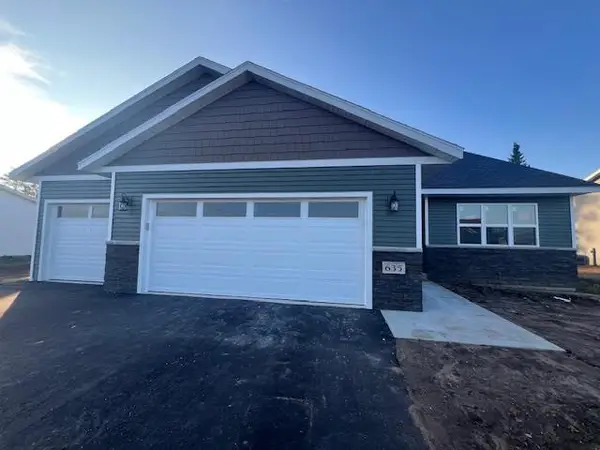 $339,900Active3 beds 2 baths1,542 sq. ft.
$339,900Active3 beds 2 baths1,542 sq. ft.635 STILL WATERS LANE, Plover, WI 54467
MLS# 22505845Listed by: RE/MAX EXCEL - New
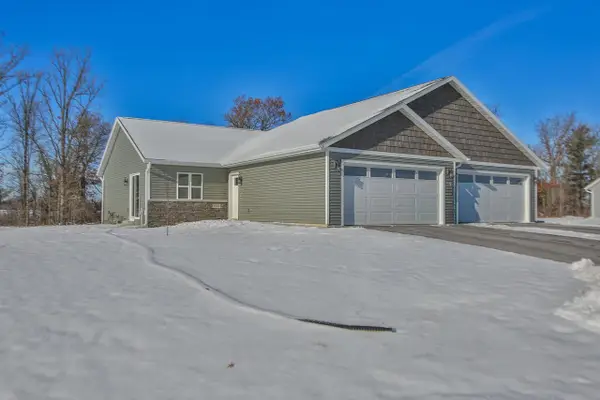 $269,900Active1 beds 2 baths998 sq. ft.
$269,900Active1 beds 2 baths998 sq. ft.990 MORNING STAR LANE, Plover, WI 54467
MLS# 22505846Listed by: RE/MAX EXCEL
