3575 KARRINGTON PLACE, Plover, WI 54467
Local realty services provided by:Better Homes and Gardens Real Estate Power Realty
Listed by:the steve lane sales team
Office:first weber
MLS#:22504307
Source:Metro MLS
3575 KARRINGTON PLACE,Plover, WI 54467
$345,000
- 4 Beds
- 2 Baths
- 2,552 sq. ft.
- Single family
- Pending
Price summary
- Price:$345,000
- Price per sq. ft.:$135.19
About this home
Well-maintained sprawling Ranch style residence in the heart Lexington Place Subdivision. Located in Plover with convenience to I-39, Hwy 54, commute or stay local with ease and enjoy community amenities all within minutes of your doorstep. This home features a semi-open concept main living area and split-Cali floorplan all on a 0.34-acre lot. On the north wing, the primary bedroom comes complete with a primary bathroom, walk-in closet, and second additional closet. The south wing includes two additional bedrooms and a second full bathroom. The kitchen showcases new black stainless appliances, updated backsplash and sink, and upgraded flooring throughout. From the garage, you will utilize the main floor laundry and storage offered by the mudroom area each day. The lower-level boasts a large family room, 4th bedroom with egress window, office area, and additional unfinished utility and storage space that is plumbed for a third full bathroom. Enjoy this quiet neighborhood to the fullest with a covered front porch, perfectly sized deck with a canopy, and utility shed.,Schedule your showing today and fall in love with this welcoming Plover subdivision.
Contact an agent
Home facts
- Year built:2007
- Listing ID #:22504307
- Added:33 day(s) ago
- Updated:October 15, 2025 at 04:11 PM
Rooms and interior
- Bedrooms:4
- Total bathrooms:2
- Full bathrooms:2
- Living area:2,552 sq. ft.
Heating and cooling
- Cooling:Central Air, Forced Air
- Heating:Forced Air, Natural Gas
Structure and exterior
- Roof:Shingle
- Year built:2007
- Building area:2,552 sq. ft.
- Lot area:0.34 Acres
Schools
- High school:Stevens Point
- Middle school:Ben Franklin
- Elementary school:Plover-Whiting
Utilities
- Water:Municipal Water
- Sewer:Municipal Sewer
Finances and disclosures
- Price:$345,000
- Price per sq. ft.:$135.19
- Tax amount:$4,863 (2024)
New listings near 3575 KARRINGTON PLACE
- New
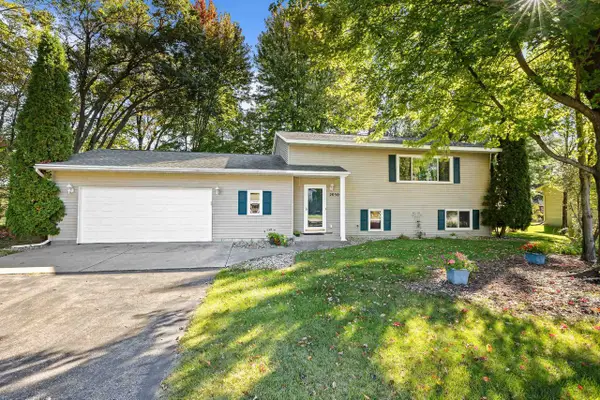 $309,900Active3 beds 2 baths1,921 sq. ft.
$309,900Active3 beds 2 baths1,921 sq. ft.2050 E BREEZEWOOD COURT, Plover, WI 54467
MLS# 22504917Listed by: KPR BROKERS, LLC  $619,900Active3 beds 3 baths2,972 sq. ft.
$619,900Active3 beds 3 baths2,972 sq. ft.3011 FIRST STREET, Plover, WI 54467
MLS# 22504372Listed by: KPR BROKERS, LLC $519,900Active2 beds 2 baths1,686 sq. ft.
$519,900Active2 beds 2 baths1,686 sq. ft.3013 FIRST STREET, Plover, WI 54467
MLS# 22504374Listed by: KPR BROKERS, LLC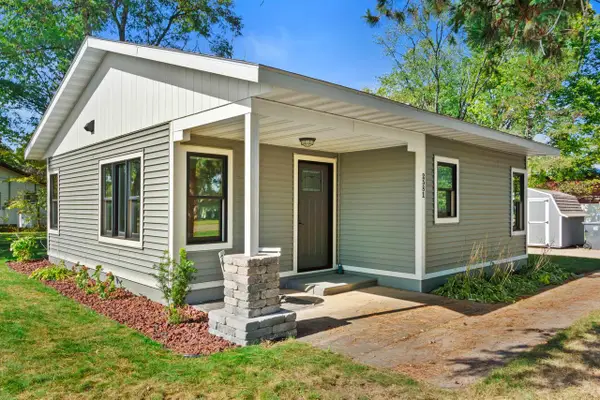 $180,000Pending2 beds 1 baths712 sq. ft.
$180,000Pending2 beds 1 baths712 sq. ft.2581 WASHINGTON AVENUE, Plover, WI 54467
MLS# 22504890Listed by: EXP - ELITE REALTY- New
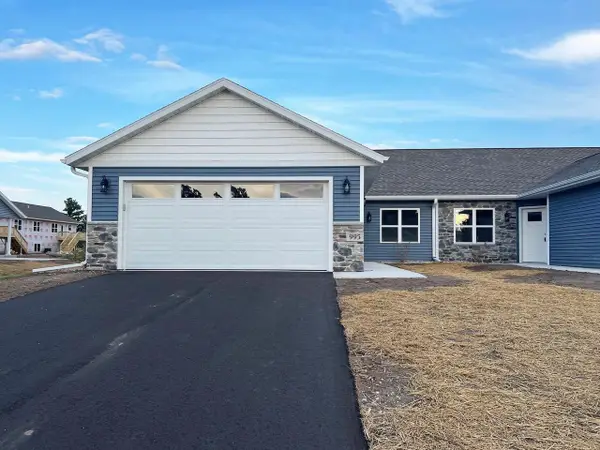 $299,900Active2 beds 2 baths1,166 sq. ft.
$299,900Active2 beds 2 baths1,166 sq. ft.995 MORNING STAR LANE, Plover, WI 54467
MLS# 22504855Listed by: RE/MAX EXCEL - New
 $301,900Active2 beds 2 baths1,166 sq. ft.
$301,900Active2 beds 2 baths1,166 sq. ft.1005 MORNING STAR LANE, Plover, WI 54467
MLS# 22504865Listed by: RE/MAX EXCEL - New
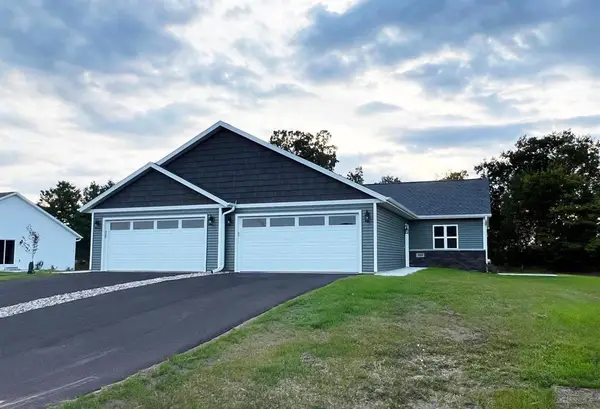 $278,900Active2 beds 1 baths998 sq. ft.
$278,900Active2 beds 1 baths998 sq. ft.980 MORNING STAR LANE, Plover, WI 54467
MLS# 22504867Listed by: RE/MAX EXCEL - New
 $354,900Active3 beds 2 baths1,542 sq. ft.
$354,900Active3 beds 2 baths1,542 sq. ft.635 STILL WATERS LANE, Plover, WI 54467
MLS# 22504868Listed by: RE/MAX EXCEL 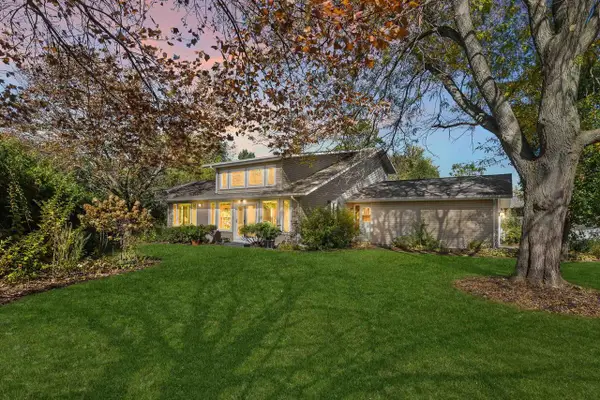 $349,900Pending3 beds 2 baths2,302 sq. ft.
$349,900Pending3 beds 2 baths2,302 sq. ft.1441 MULBERRY DRIVE, Plover, WI 54467
MLS# 22504878Listed by: NEXTHOME PRIORITY- New
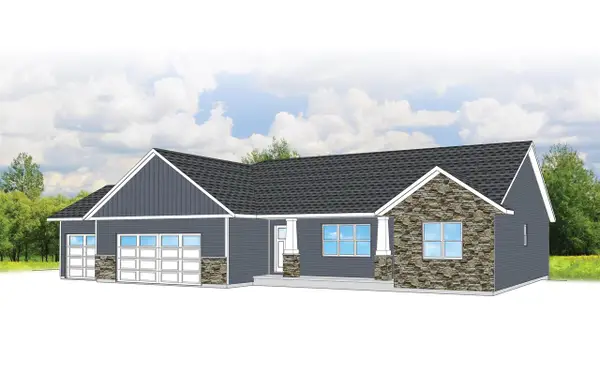 $481,900Active3 beds 2 baths2,317 sq. ft.
$481,900Active3 beds 2 baths2,317 sq. ft.4506 MORELAND ROAD, Plover, WI 54467
MLS# 22504831Listed by: RE/MAX EXCEL
