5558 JACKS DRIVE, Plover, WI 54467
Local realty services provided by:Better Homes and Gardens Real Estate Star Homes
Listed by: dawn brandt, team kitowski
Office: kpr brokers, llc.
MLS#:22505108
Source:Metro MLS
5558 JACKS DRIVE,Plover, WI 54467
$415,000
- 3 Beds
- 3 Baths
- 2,996 sq. ft.
- Single family
- Pending
Price summary
- Price:$415,000
- Price per sq. ft.:$138.52
About this home
Welcome to a beautifully situated two-story home in the Town of Plover. This home is located in the desirable Prainwood Estates subdivision and placed on a generous 1.39 acre lot. Upon walking in the front door you will instantly notice the 17' high living room ceiling and beautiful new LVP floors. Tons of natural light streaming through this house on all sides! An impressive staircase leads to the second floor which holds 3 bedrooms, one of which is the primary suite including a generous walk in closet and a huge bathroom. The main floor also includes a dining room, laundry room, media room and a gorgeous newly remodeled kitchen. The kitchen proudly claims dramatic granite counters, a dinette area, a wall pantry and patio doors leading to the expansive deck. The deck is ready for an entertainer's dream party and has a shelter house that could be used for a game room, hot tub, storage or whatever you can imagine. The basement is finished and ready for your finishing touches too! Per seller: the neighborhood does have equal ownership in Bonnie Lake just across the street. Sch
Contact an agent
Home facts
- Year built:1994
- Listing ID #:22505108
- Added:110 day(s) ago
- Updated:February 12, 2026 at 03:27 PM
Rooms and interior
- Bedrooms:3
- Total bathrooms:3
- Full bathrooms:2
- Living area:2,996 sq. ft.
Heating and cooling
- Cooling:Central Air, Forced Air
- Heating:Forced Air, Natural Gas
Structure and exterior
- Roof:Shingle
- Year built:1994
- Building area:2,996 sq. ft.
- Lot area:1.39 Acres
Schools
- High school:Stevens Point
Utilities
- Water:Well
- Sewer:Private Septic System
Finances and disclosures
- Price:$415,000
- Price per sq. ft.:$138.52
- Tax amount:$3,886 (2024)
New listings near 5558 JACKS DRIVE
- New
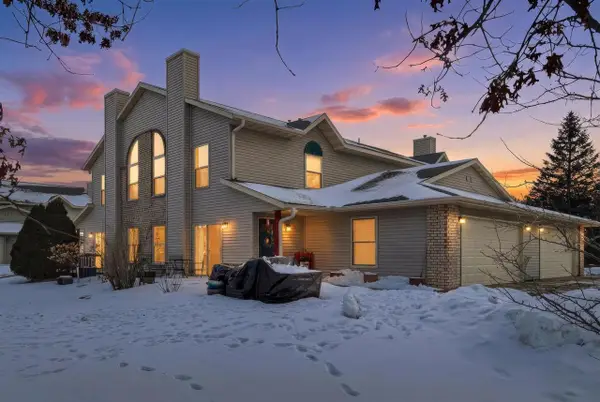 $269,000Active3 beds 3 baths1,478 sq. ft.
$269,000Active3 beds 3 baths1,478 sq. ft.262 WHITE OAK AVENUE, Plover, WI 54467
MLS# 22600461Listed by: NEXTHOME PRIORITY 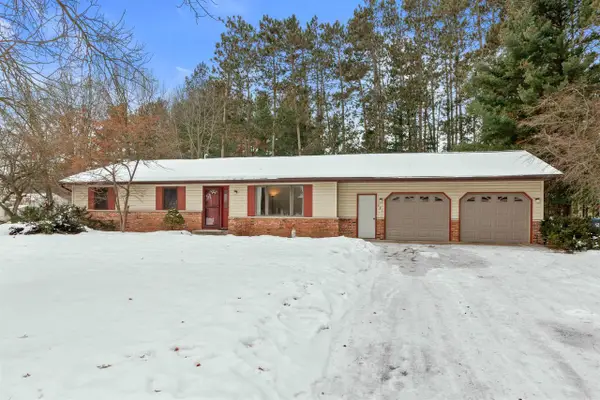 $300,000Pending4 beds 2 baths2,144 sq. ft.
$300,000Pending4 beds 2 baths2,144 sq. ft.921 TANGLEWOOD DRIVE, Plover, WI 54467
MLS# 22600450Listed by: FIRST WEBER- New
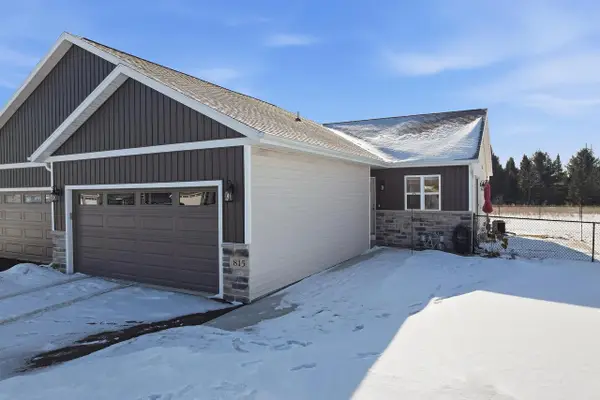 $284,900Active3 beds 2 baths1,325 sq. ft.
$284,900Active3 beds 2 baths1,325 sq. ft.815 GREEN PASTURES TRAIL, Plover, WI 54467
MLS# 22600420Listed by: THE LEGACY GROUP - New
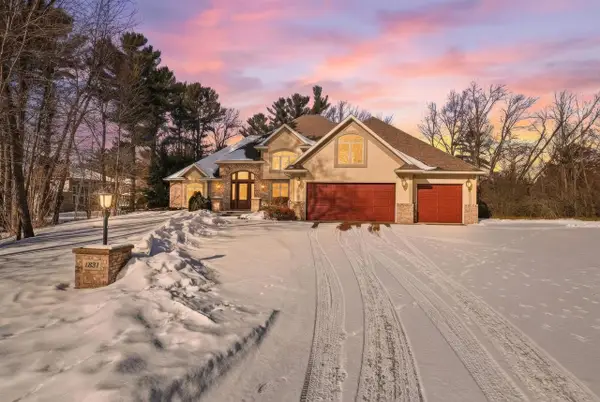 $899,900Active6 beds 6 baths6,478 sq. ft.
$899,900Active6 beds 6 baths6,478 sq. ft.1831 WATERVIEW COVE, Plover, WI 54467
MLS# 22600391Listed by: STEVENS POINT REALTY INC - New
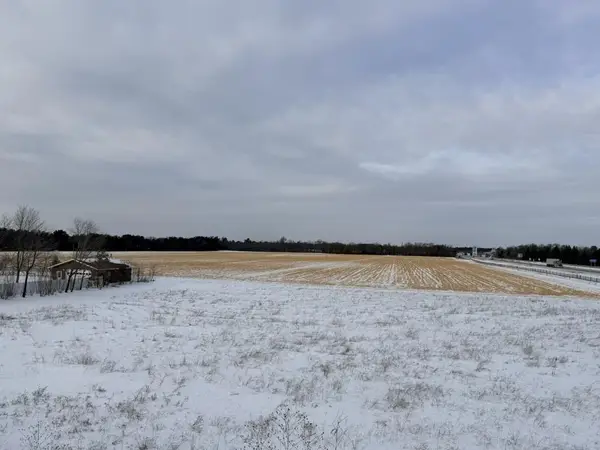 $814,500Active36.2 Acres
$814,500Active36.2 Acres36.20 Acres BRENTWOOD DRIVE, Plover, WI 54467
MLS# 22600371Listed by: COLDWELL BANKER ACTION 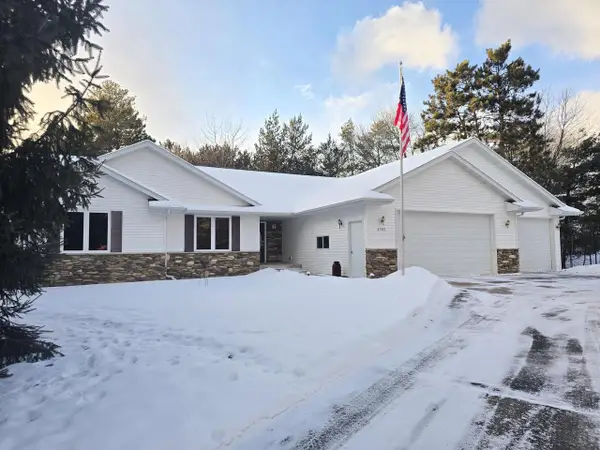 $325,900Pending3 beds 3 baths1,628 sq. ft.
$325,900Pending3 beds 3 baths1,628 sq. ft.4565 RIVER DRIVE, Plover, WI 54467
MLS# 22600358Listed by: NORTH CENTRAL REAL ESTATE BROKERAGE, LLC- New
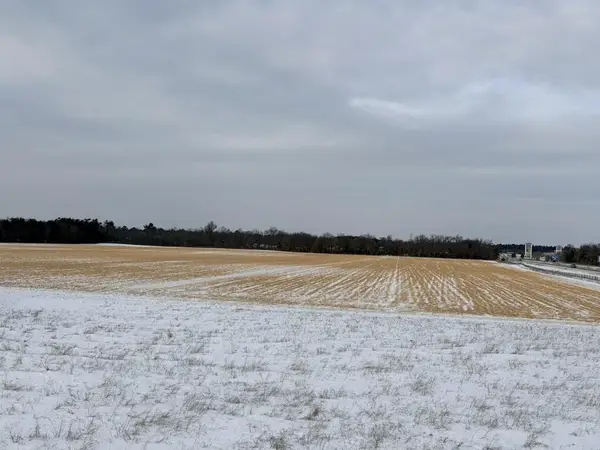 $1,503,225Active66.81 Acres
$1,503,225Active66.81 Acres66.81 Acres PORTER DRIVE, Plover, WI 54467
MLS# 22600368Listed by: COLDWELL BANKER ACTION 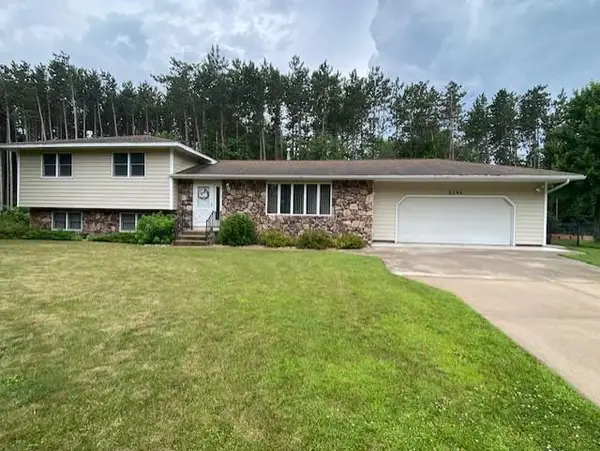 $349,900Active4 beds 3 baths2,072 sq. ft.
$349,900Active4 beds 3 baths2,072 sq. ft.2141 ASPEN LANE, Plover, WI 54467
MLS# 22600314Listed by: FIRST WEBER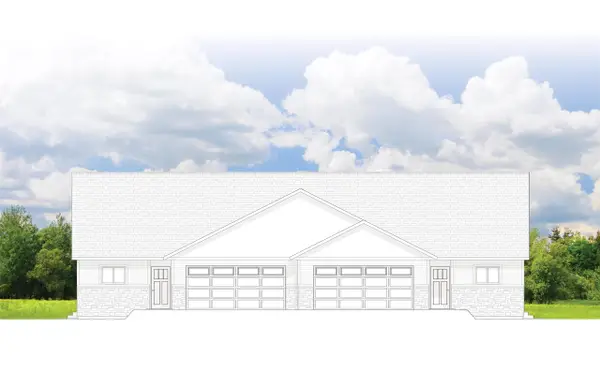 $344,310Pending2 beds 2 baths1,373 sq. ft.
$344,310Pending2 beds 2 baths1,373 sq. ft.750 MORNING STAR LANE, Plover, WI 54467
MLS# 22600130Listed by: RE/MAX EXCEL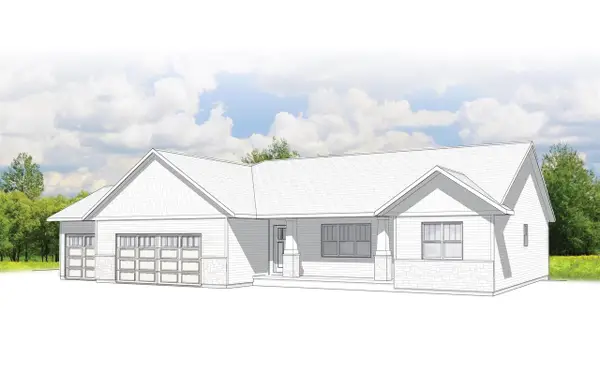 $435,982Pending3 beds 2 baths2,192 sq. ft.
$435,982Pending3 beds 2 baths2,192 sq. ft.4518 MORELAND ROAD, Plover, WI 54467
MLS# 22600211Listed by: RE/MAX EXCEL

