2028 Taylor Trail, Prairie Du Sac, WI 53578
Local realty services provided by:Better Homes and Gardens Real Estate Special Properties
Listed by:laura collins
Office:first weber inc
MLS#:2008868
Source:Metro MLS
2028 Taylor Trail,Prairie du Sac, WI 53578
$549,900
- 4 Beds
- 3 Baths
- 2,290 sq. ft.
- Single family
- Active
Price summary
- Price:$549,900
- Price per sq. ft.:$240.13
About this home
A charming 4-bedroom Craftsman inspired home with an open-concept layout that showcases vaulted ceilings, elegant dark wood floors, crisp white woodwork, and custom wood blinds, all bathed in natural light and a soothing color palette. The LL features a spacious area for movie & game nights, a dedicated second kitchen for entertaining, fourth bedroom, half-bath & workshop for all of your projects. Step outside to enjoy the brand-new fenced-in yard ideal for pets, play, and outdoor gatherings. Located in a serene neighborhood just blocks from Culver Park and Sauk Prairie Hospital, with quick access to Hwy 12 for an easy commute. A perfect blend of comfort, space and move-in ready convenience! Additional highlights include a new AC unit, Ultimate UHP warranty, and quick close availability.
Contact an agent
Home facts
- Year built:2009
- Listing ID #:2008868
- Added:40 day(s) ago
- Updated:October 16, 2025 at 04:10 PM
Rooms and interior
- Bedrooms:4
- Total bathrooms:3
- Full bathrooms:2
- Living area:2,290 sq. ft.
Heating and cooling
- Cooling:Central Air, Forced Air
- Heating:Forced Air, Natural Gas
Structure and exterior
- Year built:2009
- Building area:2,290 sq. ft.
- Lot area:0.22 Acres
Schools
- High school:Sauk Prairie
- Middle school:Sauk Prairie
- Elementary school:Grand Avenue
Utilities
- Water:Municipal Water
- Sewer:Municipal Sewer
Finances and disclosures
- Price:$549,900
- Price per sq. ft.:$240.13
- Tax amount:$5,671 (2024)
New listings near 2028 Taylor Trail
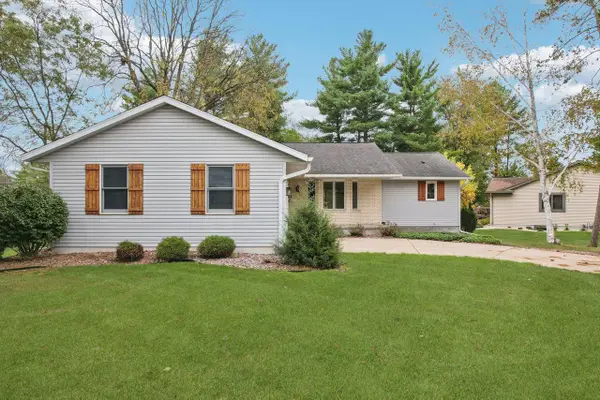 $449,000Active3 beds 3 baths2,840 sq. ft.
$449,000Active3 beds 3 baths2,840 sq. ft.873 W Woodland Trail, Prairie Du Sac, WI 53578
MLS# 2010025Listed by: FIRST WEBER INC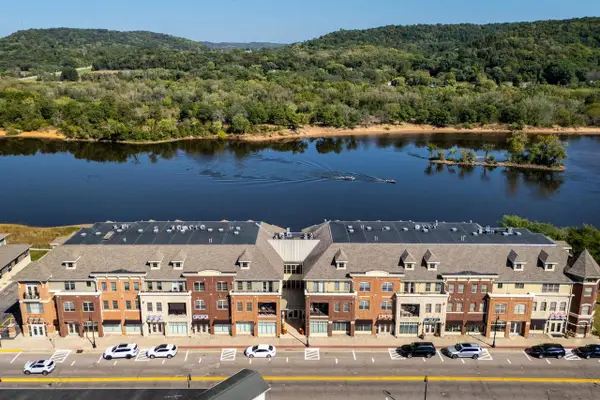 $389,000Active2 beds 2 baths1,556 sq. ft.
$389,000Active2 beds 2 baths1,556 sq. ft.440 Water Street #303, Prairie Du Sac, WI 53578
MLS# 2009769Listed by: SPRINKMAN REAL ESTATE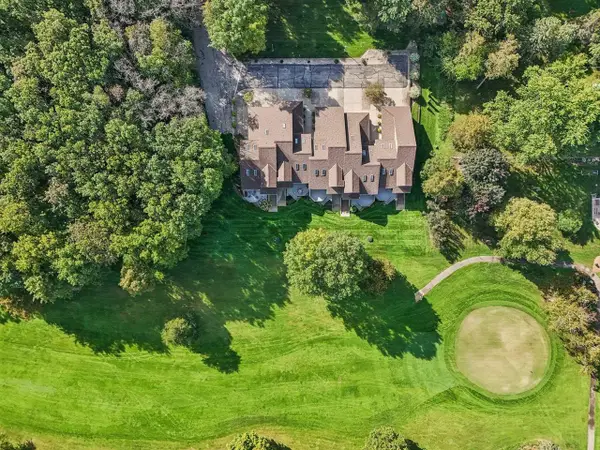 $395,000Active2 beds 3 baths2,230 sq. ft.
$395,000Active2 beds 3 baths2,230 sq. ft.N900 Golf Road, Prairie Du Sac, WI 53578
MLS# 2009713Listed by: FIRST WEBER INC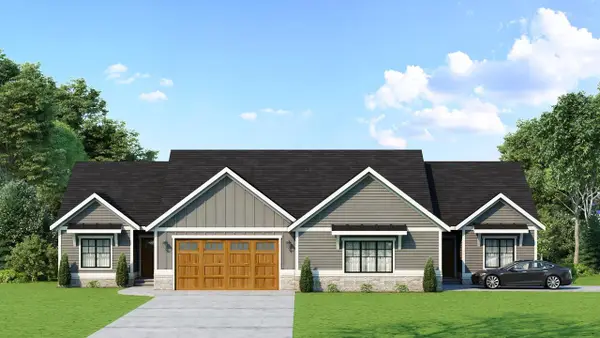 $643,900Active4 beds 3 baths2,538 sq. ft.
$643,900Active4 beds 3 baths2,538 sq. ft.2411 Bluestem Crossing #Lot 2, Prairie Du Sac, WI 53578
MLS# 2009734Listed by: RE/MAX PREFERRED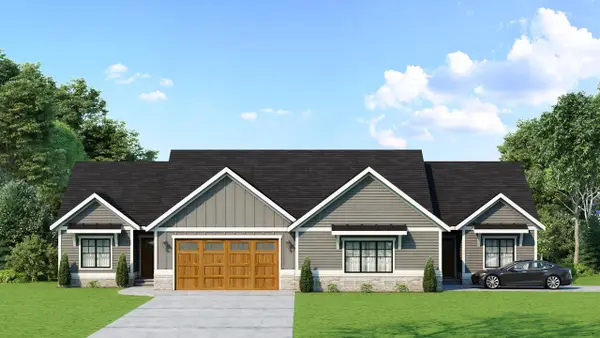 $643,900Active4 beds 3 baths2,538 sq. ft.
$643,900Active4 beds 3 baths2,538 sq. ft.2415 Bluestem Crossing #Lot 2, Prairie Du Sac, WI 53578
MLS# 2009735Listed by: RE/MAX PREFERRED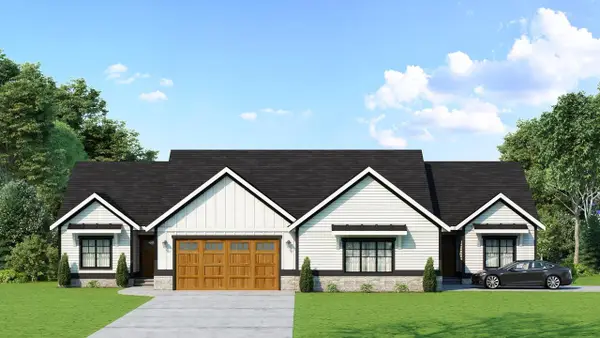 $568,000Active2 beds 2 baths1,658 sq. ft.
$568,000Active2 beds 2 baths1,658 sq. ft.134 Goldenrod Way #Lot 17, Prairie Du Sac, WI 53578
MLS# 2009736Listed by: RE/MAX PREFERRED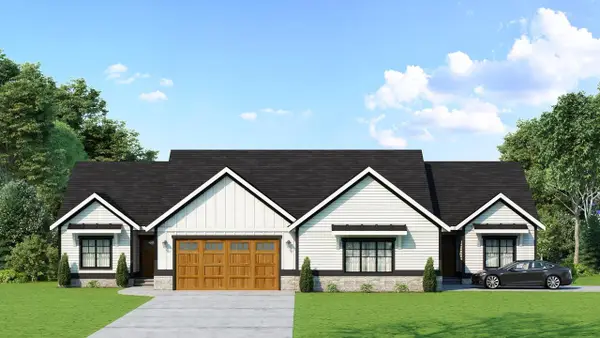 $568,000Active2 beds 2 baths1,658 sq. ft.
$568,000Active2 beds 2 baths1,658 sq. ft.130 Goldenrod lot 17 Way #Lot 17, Prairie Du Sac, WI 53578
MLS# 2009737Listed by: RE/MAX PREFERRED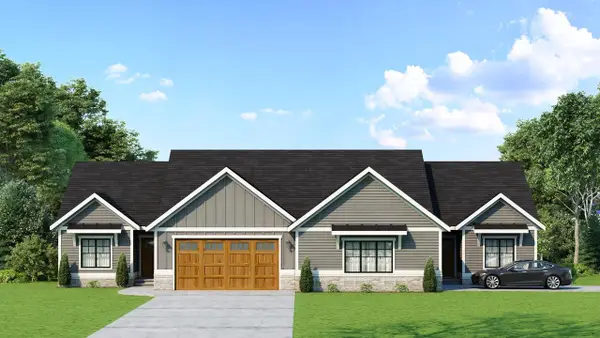 $643,900Active4 beds 3 baths2,538 sq. ft.
$643,900Active4 beds 3 baths2,538 sq. ft.150 Goldenrod Way #Lot 15, Prairie Du Sac, WI 53578
MLS# 2009738Listed by: RE/MAX PREFERRED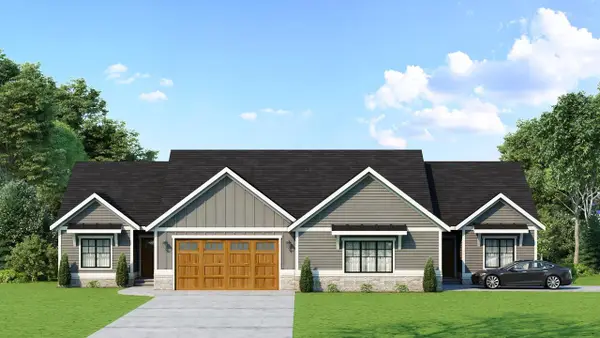 $643,900Active4 beds 3 baths2,538 sq. ft.
$643,900Active4 beds 3 baths2,538 sq. ft.154 Goldenrod Way #Lot 15, Prairie Du Sac, WI 53578
MLS# 2009739Listed by: RE/MAX PREFERRED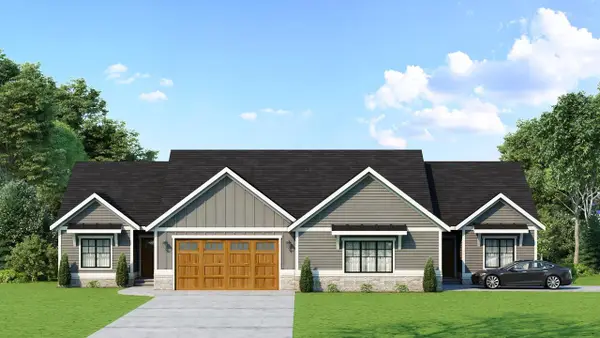 $643,900Active4 beds 3 baths2,538 sq. ft.
$643,900Active4 beds 3 baths2,538 sq. ft.140 Goldenrod Way #Lot 16, Prairie Du Sac, WI 53578
MLS# 2009740Listed by: RE/MAX PREFERRED
