2065 Pleasant Drive, Prescott, WI 54021
Local realty services provided by:Better Homes and Gardens Real Estate First Choice
Listed by:john e kawohl
Office:re/max results
MLS#:6750058
Source:NSMLS
Price summary
- Price:$499,900
- Price per sq. ft.:$150.21
About this home
Gorgeous, 2022 rambler built by Fieldstone Builders located on a fenced lot . The home features a maintenance free exterior with stone accent and vinyl shakes, an inviting covered entry with recessed lighting and beautiful boulder retaining wall.
The open floor plan makes entertaining easy. This lovely home has 9' ceilings on the main and 8' in the lower level. The deep Mocha trim package and paneled doors throughout the home provides a sense of sophistication, warmth, and intimacy.
The stunning kitchen has it all! The large center island with granite countertop serves as a snack bar seating area and food prep area. You'll love the soft close doors & drawers, pull-out drawers and the large pantry closet with frosted doors.
The kitchen and dining room have easy to clean luxury vinyl plank flooring. The kitchen has stainless steel appliances, subway tiled backsplash, rustic pendant, and recessed lighting. The dining area has sliding doors which leads to your large deck.
The 10 x 12 deck has maintenance free decking and metal rails and provides easy access to the tree lined backyard, perfect for kids, pets and Summertime BBQs! This extra deep lot goes all the way back to Hollister Avenue. The protected wetland next door means no neighbors to the West!
The spacious living room has a cozy, gas-burning fireplace with stacked stone surround and rustic mantel. Enjoy beautiful views through the large windows with faux wood blinds.
The living room also has a ceiling fan, recessed lights and windows with high placement which allows sunlight to brighten the space yet maintain privacy!
Two bedrooms up, two bedrooms down! The second main floor bedroom works perfectly as an office and has French, paneled doors!
The main floor full bathroom has a hard surface vanity top and is in the hallway, just off the living room and kitchen.
The mudroom is just off the garage has a stackable washer and dryer.
The spacious, main floor, primary en suite bedroom has beautiful backyard views and enough room for your over-sized furniture!
The private en suite 3/4 bathroom has a hard surface vanity top, shower with glass door and large walk-in closet with plenty of shelving and recessed lighting!
The finished, lower-level has 8’ ceilings, recessed lighting, an under-the-stairs storage closet and a huge, unfinished storage room, perfect for added storage! Just off the family room is an area roughed in for a future wet bar! The cabinet is built-in and stays.
The lower-level has two lower-level bedrooms, both with nice sized closets.
There’s a 3/4 bathroom with glass shower doors and built-in linen closet located just off the lower-level bedrooms.
The Ecobee thermostat and Xfinity security system with doorbell, which is self-monitored at $10 per month could stay with the home if buyer wants to continue the subscription. (Excludes cameras).
Welcome home!
Contact an agent
Home facts
- Year built:2022
- Listing ID #:6750058
- Added:83 day(s) ago
- Updated:September 29, 2025 at 01:43 AM
Rooms and interior
- Bedrooms:4
- Total bathrooms:3
- Full bathrooms:1
- Living area:3,040 sq. ft.
Heating and cooling
- Cooling:Central Air
- Heating:Fireplace(s), Forced Air
Structure and exterior
- Roof:Age 8 Years or Less, Asphalt, Pitched
- Year built:2022
- Building area:3,040 sq. ft.
- Lot area:0.39 Acres
Utilities
- Water:City Water - Connected
- Sewer:City Sewer - Connected
Finances and disclosures
- Price:$499,900
- Price per sq. ft.:$150.21
- Tax amount:$7,699 (2024)
New listings near 2065 Pleasant Drive
- New
 $1,820,000Active5 beds 6 baths4,005 sq. ft.
$1,820,000Active5 beds 6 baths4,005 sq. ft.W10415 521st Avenue, Prescott, WI 54021
MLS# 6793689Listed by: RE/MAX ADVANTAGE PLUS - New
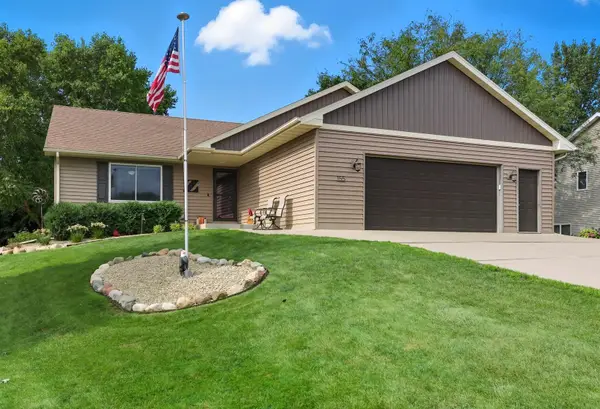 $425,000Active2 beds 2 baths1,844 sq. ft.
$425,000Active2 beds 2 baths1,844 sq. ft.155 Linden Road, Prescott, WI 54021
MLS# 6793200Listed by: EXP REALTY, LLC - New
 $399,900Active3 beds 2 baths1,305 sq. ft.
$399,900Active3 beds 2 baths1,305 sq. ft.474 Delta Queen Avenue, Prescott, WI 54021
MLS# 6792330Listed by: JPW REALTY - New
 $429,900Active5 beds 3 baths2,270 sq. ft.
$429,900Active5 beds 3 baths2,270 sq. ft.468 Delta Queen Avenue, Prescott, WI 54021
MLS# 6792341Listed by: JPW REALTY 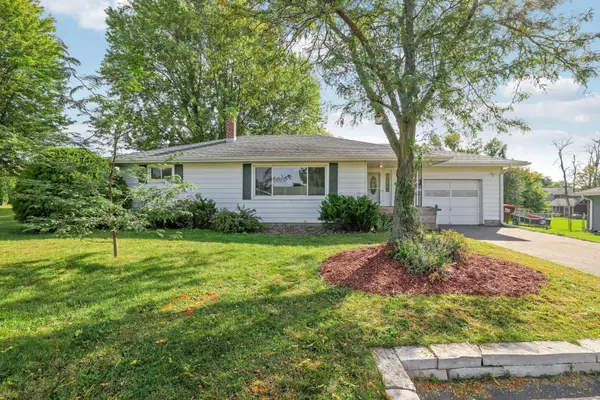 $319,900Pending2 beds 1 baths1,269 sq. ft.
$319,900Pending2 beds 1 baths1,269 sq. ft.170 Tower Road, Prescott, WI 54021
MLS# 6791952Listed by: RE/MAX ADVANTAGE PLUS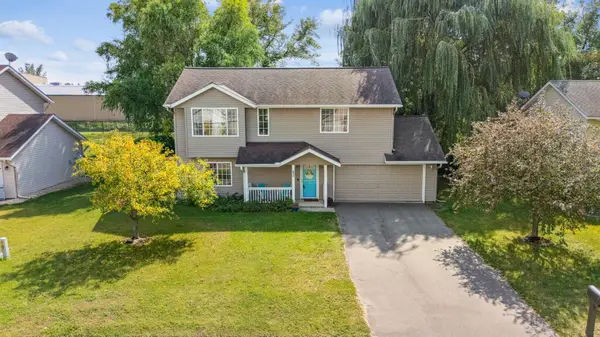 $330,000Active3 beds 2 baths1,560 sq. ft.
$330,000Active3 beds 2 baths1,560 sq. ft.833 River Terrace, Prescott, WI 54021
MLS# 6698163Listed by: COLDWELL BANKER REALTY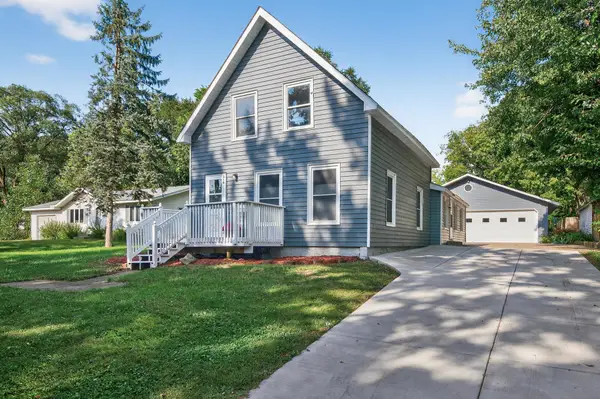 $324,900Active4 beds 2 baths1,607 sq. ft.
$324,900Active4 beds 2 baths1,607 sq. ft.316 Young Street N, Prescott, WI 54021
MLS# 6787180Listed by: ROOT DOWN REALTY, INC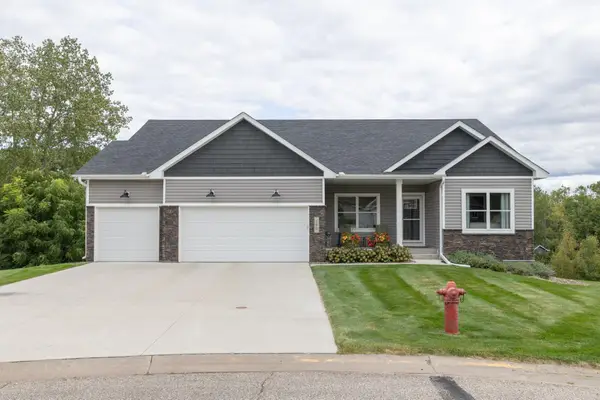 $499,900Active3 beds 2 baths1,855 sq. ft.
$499,900Active3 beds 2 baths1,855 sq. ft.580 Northern Lights Drive, Prescott, WI 54021
MLS# 6784623Listed by: COLDWELL BANKER REALTY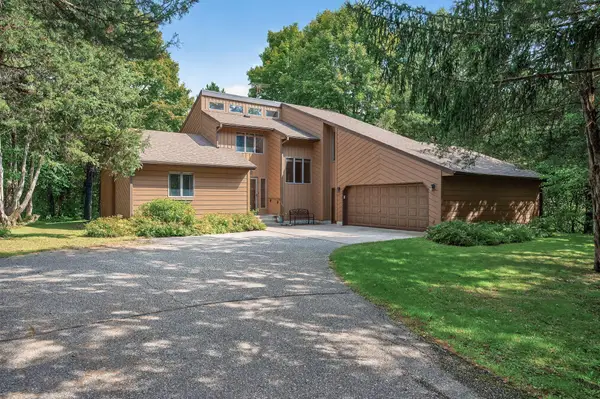 $599,900Active3 beds 3 baths2,742 sq. ft.
$599,900Active3 beds 3 baths2,742 sq. ft.N6464 1323rd Street, Prescott, WI 54021
MLS# 6785699Listed by: KELLER WILLIAMS INTEGRITY WI/MN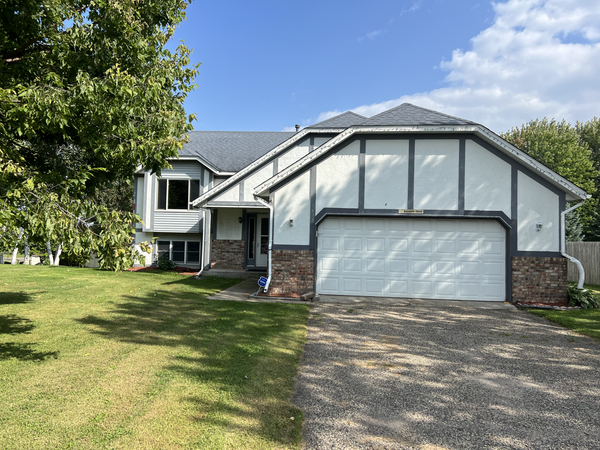 $339,900Active4 beds 2 baths2,064 sq. ft.
$339,900Active4 beds 2 baths2,064 sq. ft.1433 Glenridge Drive, Prescott, WI 54021
MLS# 6781562Listed by: ST CROIX REALTY INC.
