2101 Pleasant Drive, Prescott, WI 54021
Local realty services provided by:Better Homes and Gardens Real Estate Star Homes
Listed by: david pope
Office: fieldstone real estate specialists
MLS#:6776416
Source:Metro MLS
2101 Pleasant Drive,Prescott, WI 54021
$474,850
- 3 Beds
- 3 Baths
- 2,409 sq. ft.
- Single family
- Active
Price summary
- Price:$474,850
- Price per sq. ft.:$197.11
About this home
WELCOME to this Prescott rambler lookout home. For those wanting 1 level living, this is the home with a 3-car garage is for you!! Main level has owner's bedroom with a walk-in closet & bath. An additional bedroom that could be great for an office for those working from home. Finishing out this spacious main level there is the kitchen with stainless steel appliances, pantry, dining area, great room, laundry room, and foyer area. There are quartz counter tops throughout the kitchen. The lower level has a large and spacious family room, 1 additional bedroom, and a flex room and 3/4 bath that make for great additional areas to entertain. Come check out this home. It could be your brand new home! This home INCLUDES passive radon system, air exchanger, 1-2-10 MN equivalent home warranties. No landscaping is planned or factored in price to give buyer ability to choose what they may want. Don?t pass up this opportunity to view this home or the many other opportunities to build the home of your choice & dreams!! GREAT BUILDER INCENTIVES AVAILABLE WHEN USING BUILDER'S PREFERRED LENDER!! Actual pictures are now added. Any pictures showing grass and/or furniture, these features have been digitally added.
Contact an agent
Home facts
- Year built:2025
- Listing ID #:6776416
- Added:137 day(s) ago
- Updated:January 10, 2026 at 04:32 PM
Rooms and interior
- Bedrooms:3
- Total bathrooms:3
- Full bathrooms:1
- Living area:2,409 sq. ft.
Heating and cooling
- Cooling:Air Exchange System, Central Air, Forced Air
- Heating:Forced Air, Natural Gas
Structure and exterior
- Year built:2025
- Building area:2,409 sq. ft.
- Lot area:0.22 Acres
Utilities
- Water:Municipal Water
- Sewer:Municipal Sewer
Finances and disclosures
- Price:$474,850
- Price per sq. ft.:$197.11
- Tax amount:$1,000 (2024)
New listings near 2101 Pleasant Drive
- Coming Soon
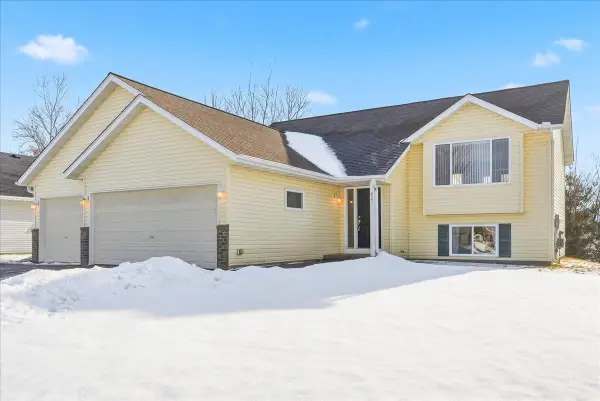 $364,900Coming Soon4 beds 2 baths
$364,900Coming Soon4 beds 2 baths821 River Terrace, Prescott, WI 54021
MLS# 7006369Listed by: COLDWELL BANKER REALTY  $527,849Pending2 beds 2 baths2,068 sq. ft.
$527,849Pending2 beds 2 baths2,068 sq. ft.2100 Pleasant Drive, Prescott, WI 54021
MLS# 6825756Listed by: JPW REALTY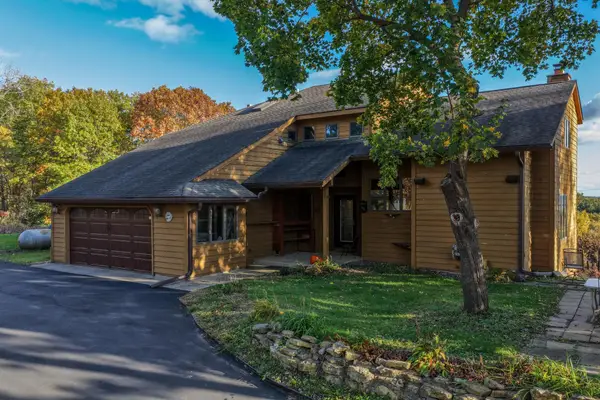 $674,900Active5 beds 4 baths3,950 sq. ft.
$674,900Active5 beds 4 baths3,950 sq. ft.W12041 497th Avenue, Prescott, WI 54021
MLS# 6824786Listed by: COLDWELL BANKER REALTY $600,000Active4 beds 3 baths3,190 sq. ft.
$600,000Active4 beds 3 baths3,190 sq. ft.W11789 497th Avenue, Prescott, WI 54021
MLS# 6819851Listed by: EDINA REALTY, INC.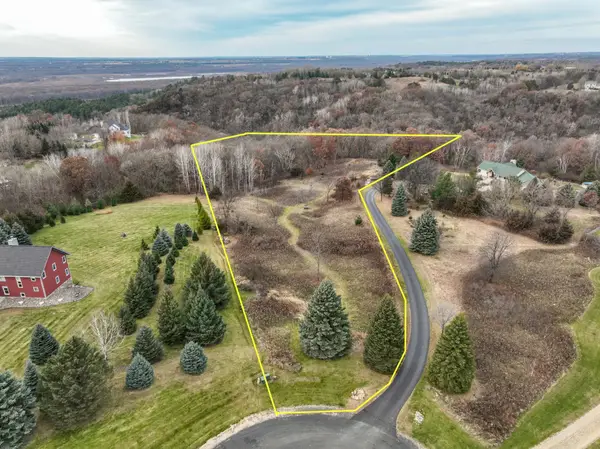 $205,000Active7.9 Acres
$205,000Active7.9 AcresLot 41 463rd Ave, Prescott, WI 54021
MLS# 6822529Listed by: COLDWELL BANKER REALTY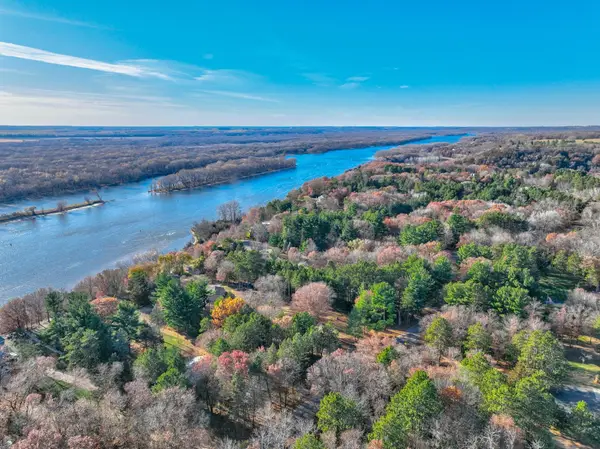 $689,900Active4 beds 2 baths3,223 sq. ft.
$689,900Active4 beds 2 baths3,223 sq. ft.N4955 1208th Street, Prescott, WI 54021
MLS# 6817856Listed by: PROPERTY EXECUTIVES REALTY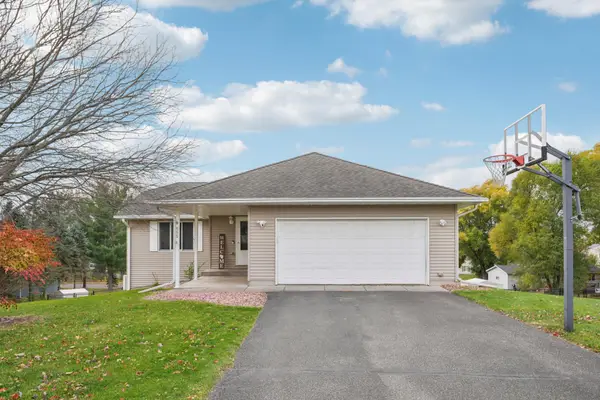 $410,000Active4 beds 2 baths2,200 sq. ft.
$410,000Active4 beds 2 baths2,200 sq. ft.665 Flora Square, Prescott, WI 54021
MLS# 6812108Listed by: JASON MITCHELL GROUP $609,900Active2 beds 3 baths1,643 sq. ft.
$609,900Active2 beds 3 baths1,643 sq. ft.W11545 478th Avenue, Prescott, WI 54021
MLS# 6813437Listed by: COLDWELL BANKER REALTY $299,900Active3 beds 2 baths1,317 sq. ft.
$299,900Active3 beds 2 baths1,317 sq. ft.254 Court Street S, Prescott, WI 54021
MLS# 6813973Listed by: CHOICE REAL ESTATE SERVICES- Open Sat, 12 to 2pm
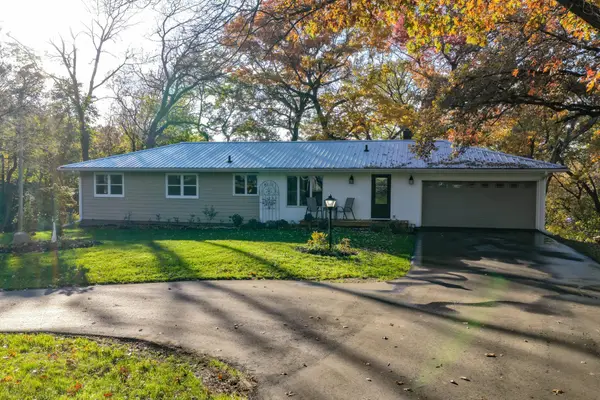 $449,900Active4 beds 3 baths2,836 sq. ft.
$449,900Active4 beds 3 baths2,836 sq. ft.1221 Pearl Street, Prescott, WI 54021
MLS# 6811456Listed by: COLDWELL BANKER REALTY
