470 Sea Wing Boulevard, Prescott, WI 54021
Local realty services provided by:Better Homes and Gardens Real Estate Advantage One
470 Sea Wing Boulevard,Prescott, WI 54021
$714,900
- 4 Beds
- 4 Baths
- 3,599 sq. ft.
- Single family
- Active
Upcoming open houses
- Sat, Feb 1412:00 pm - 04:00 pm
- Sun, Feb 1512:00 pm - 04:00 pm
- Sat, Feb 2112:00 pm - 04:00 pm
- Sun, Feb 2212:00 pm - 04:00 pm
- Sat, Feb 2812:00 pm - 04:00 pm
- Sun, Mar 0112:00 pm - 04:00 pm
Listed by: nikki ritter, travis l colsen
Office: re/max advantage plus
MLS#:7000119
Source:ND_FMAAR
Price summary
- Price:$714,900
- Price per sq. ft.:$198.64
About this home
Welcome to the stunning Eternity Homes Birmingham floor plan, where your dream lifestyle awaits! Imagine a home meticulously designed for those who thrive on the go and love to entertain. As you step inside, you'll be greeted by a spacious and functional entry area featuring built-ins that are perfect for storing sports gear and backpacks—ideal for busy families!
The heart of this home is the expansive open-concept kitchen, living, and dining area that stretches across the entire back, creating an inviting space for gatherings and memorable moments. Need to work from home? The conveniently located office near the main entry provides the perfect setting for productivity and focus.
Venture upstairs and discover a welcoming loft along with three generously sized bedrooms. The primary suite is truly a retreat, boasting a large walk-in closet and a luxurious bathroom featuring a spacious walk-in shower equipped with dual shower heads—your personal oasis!
But the excitement doesn’t stop there! The walkout lower level is an entertainer's dream, complete with a fourth bedroom, a bathroom, and a second spacious living area that includes a sport court and wet bar. Picture the endless entertainment possibilities!
Every detail of this custom-built home is enhanced by high-end finishes, including site-finished wood trim, Andersen Windows, quartz countertops throughout, and beautiful engineered wood flooring and tile. Don’t miss your chance to make this extraordinary home your own—act now to select your dream finishes and elevate your living experience!
Contact an agent
Home facts
- Year built:2025
- Listing ID #:7000119
- Added:344 day(s) ago
- Updated:February 10, 2026 at 04:34 PM
Rooms and interior
- Bedrooms:4
- Total bathrooms:4
- Full bathrooms:2
- Half bathrooms:1
- Living area:3,599 sq. ft.
Heating and cooling
- Cooling:Central Air
- Heating:Forced Air
Structure and exterior
- Roof:Metal
- Year built:2025
- Building area:3,599 sq. ft.
- Lot area:0.29 Acres
Utilities
- Water:City Water/Connected
- Sewer:City Sewer/Connected
Finances and disclosures
- Price:$714,900
- Price per sq. ft.:$198.64
- Tax amount:$1,416
New listings near 470 Sea Wing Boulevard
- New
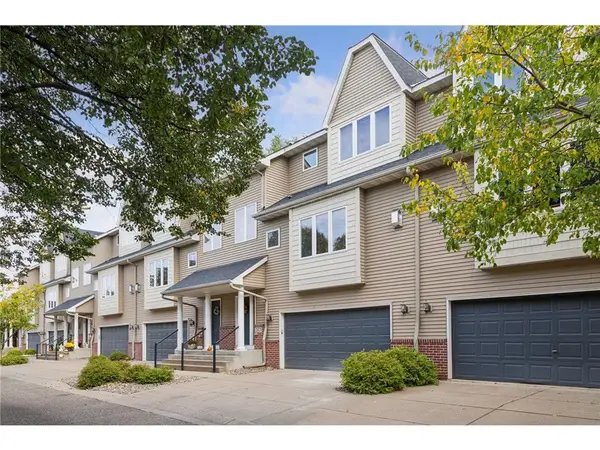 $319,900Active2 beds 2 baths1,773 sq. ft.
$319,900Active2 beds 2 baths1,773 sq. ft.303 Oak Street, Prescott, WI 54021
MLS# 6803229Listed by: COLDWELL BANKER REALTY - Coming Soon
 $319,900Coming Soon2 beds 2 baths
$319,900Coming Soon2 beds 2 baths303 Oak Street, Prescott, WI 54021
MLS# 6803229Listed by: COLDWELL BANKER REALTY  $275,000Active4 beds 1 baths1,654 sq. ft.
$275,000Active4 beds 1 baths1,654 sq. ft.878 Washington Street, Prescott, WI 54021
MLS# 7014676Listed by: 10 POINT REALTY LLC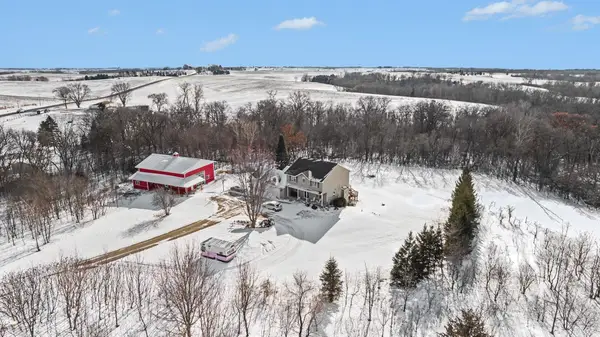 $425,000Pending5 beds 3 baths2,427 sq. ft.
$425,000Pending5 beds 3 baths2,427 sq. ft.W10221 521st Avenue, Prescott, WI 54021
MLS# 7008006Listed by: RED WING HOMES FOR SALE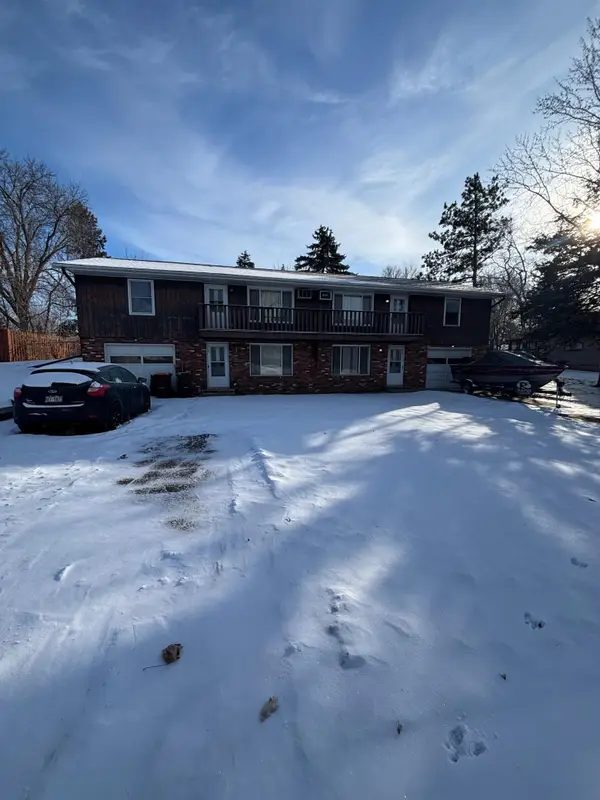 $380,000Active4 beds 2 baths2,650 sq. ft.
$380,000Active4 beds 2 baths2,650 sq. ft.176 Campbell Street S, Prescott, WI 54021
MLS# 7011205Listed by: 10 POINT REALTY LLC $375,000Active6 beds 2 baths2,472 sq. ft.
$375,000Active6 beds 2 baths2,472 sq. ft.472 Lawrence Street, Prescott, WI 54021
MLS# 7008439Listed by: 10 POINT REALTY LLC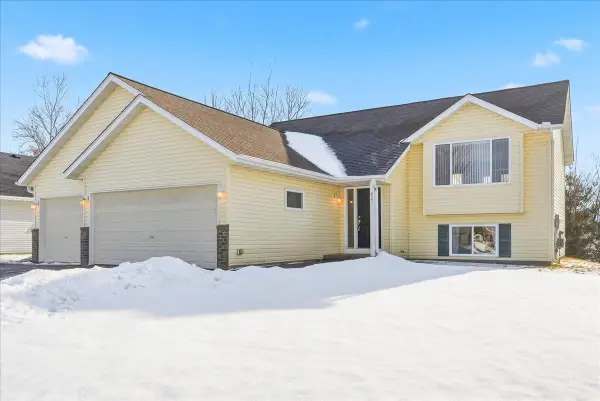 $364,900Active4 beds 2 baths1,902 sq. ft.
$364,900Active4 beds 2 baths1,902 sq. ft.821 River Terrace, Prescott, WI 54021
MLS# 7006369Listed by: COLDWELL BANKER REALTY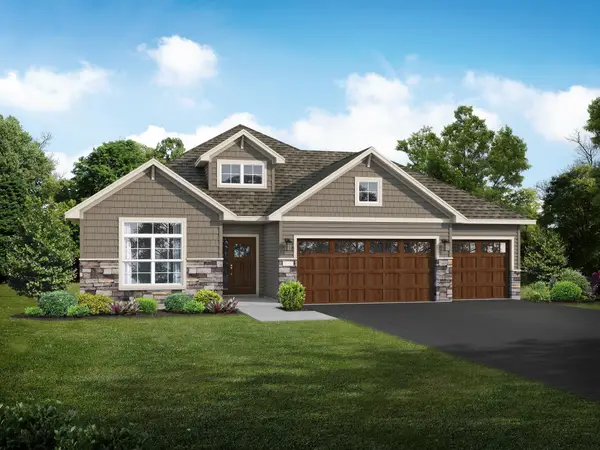 $527,849Pending2 beds 2 baths2,068 sq. ft.
$527,849Pending2 beds 2 baths2,068 sq. ft.2100 Pleasant Drive, Prescott, WI 54021
MLS# 6825756Listed by: JPW REALTY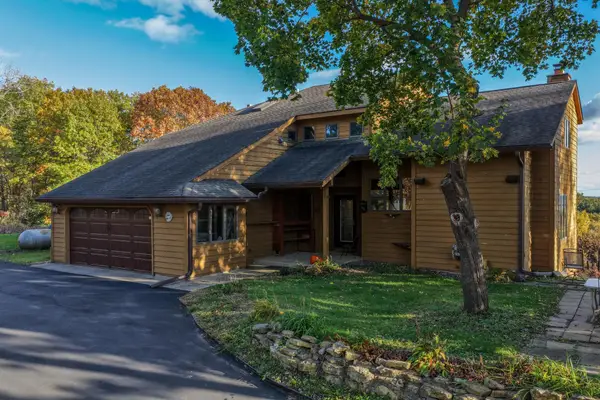 $664,900Active5 beds 4 baths3,950 sq. ft.
$664,900Active5 beds 4 baths3,950 sq. ft.W12041 497th Avenue, Prescott, WI 54021
MLS# 6824786Listed by: COLDWELL BANKER REALTY $600,000Active4 beds 3 baths3,190 sq. ft.
$600,000Active4 beds 3 baths3,190 sq. ft.W11789 497th Avenue, Prescott, WI 54021
MLS# 6819851Listed by: EDINA REALTY, INC.

