W11011 470th Avenue, Prescott, WI 54021
Local realty services provided by:Better Homes and Gardens Real Estate Power Realty
Listed by: amy dills
Office: brick & banister real estate co.
MLS#:1593996
Source:Metro MLS
W11011 470th Avenue,Prescott, WI 54021
$599,000
- 5 Beds
- 3 Baths
- 3,072 sq. ft.
- Single family
- Pending
Price summary
- Price:$599,000
- Price per sq. ft.:$194.99
About this home
Spacious, Sunny, and Stylishly Remodeled Rambler in a Peaceful Rural Setting Welcome to this beautifully updated rambler offering the best of both worlds?quiet country living with unbeatable convenience. The sun-drenched main level features a fantastic floorplan with a private owner?s wing, plus two additional main-floor bedrooms perfect for family, guests, or a dedicated office space. The fully finished lower level is ideal for entertaining or hosting overnight guests, with room to spread out and relax. Step outside to a large fenced backyard?great for pets, play, or peaceful evenings under the stars. Located in a highly rated school district and just minutes from Prescott?s charming downtown, scenic riverfront, and endless outdoor recreation opportunities?this home checks all the boxes. Modern updates, room to roam, and a location that gives you access to everything you need. Don?t miss your chance to make this one yours!
Contact an agent
Home facts
- Year built:2004
- Listing ID #:1593996
- Added:197 day(s) ago
- Updated:December 28, 2025 at 04:47 PM
Rooms and interior
- Bedrooms:5
- Total bathrooms:3
- Full bathrooms:3
- Living area:3,072 sq. ft.
Heating and cooling
- Cooling:Central Air, Forced Air
- Heating:Forced Air, LP Gas
Structure and exterior
- Year built:2004
- Building area:3,072 sq. ft.
- Lot area:3.44 Acres
Finances and disclosures
- Price:$599,000
- Price per sq. ft.:$194.99
- Tax amount:$6,420 (2025)
New listings near W11011 470th Avenue
- New
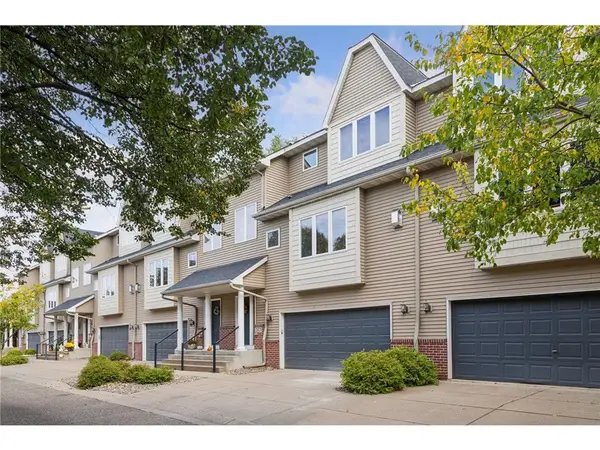 $319,900Active2 beds 2 baths1,773 sq. ft.
$319,900Active2 beds 2 baths1,773 sq. ft.303 Oak Street, Prescott, WI 54021
MLS# 6803229Listed by: COLDWELL BANKER REALTY - Coming Soon
 $319,900Coming Soon2 beds 2 baths
$319,900Coming Soon2 beds 2 baths303 Oak Street, Prescott, WI 54021
MLS# 6803229Listed by: COLDWELL BANKER REALTY  $275,000Active4 beds 1 baths1,654 sq. ft.
$275,000Active4 beds 1 baths1,654 sq. ft.878 Washington Street, Prescott, WI 54021
MLS# 7014676Listed by: 10 POINT REALTY LLC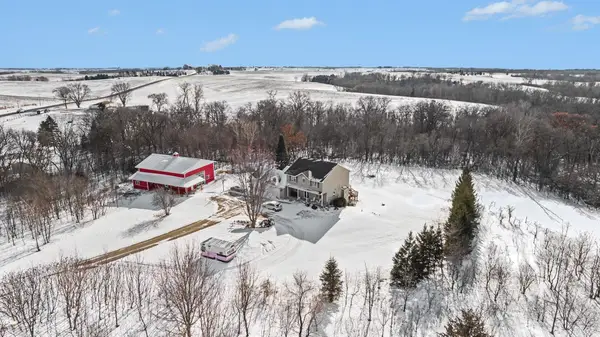 $425,000Pending5 beds 3 baths2,427 sq. ft.
$425,000Pending5 beds 3 baths2,427 sq. ft.W10221 521st Avenue, Prescott, WI 54021
MLS# 7008006Listed by: RED WING HOMES FOR SALE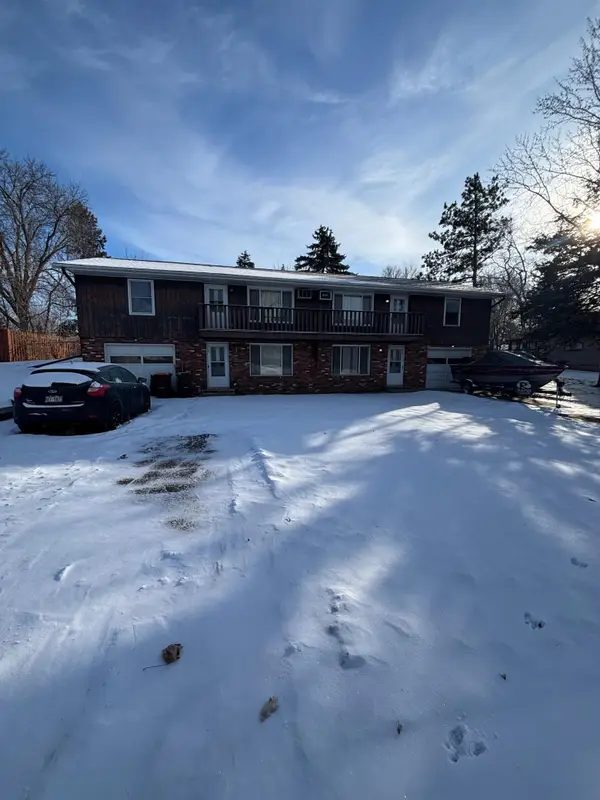 $380,000Active4 beds 2 baths2,650 sq. ft.
$380,000Active4 beds 2 baths2,650 sq. ft.176 Campbell Street S, Prescott, WI 54021
MLS# 7011205Listed by: 10 POINT REALTY LLC $375,000Active6 beds 2 baths2,472 sq. ft.
$375,000Active6 beds 2 baths2,472 sq. ft.472 Lawrence Street, Prescott, WI 54021
MLS# 7008439Listed by: 10 POINT REALTY LLC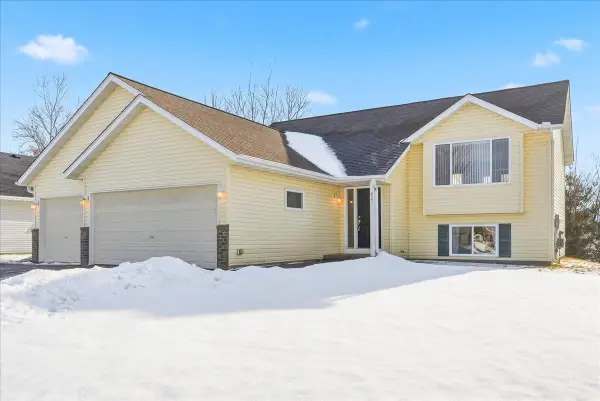 $364,900Active4 beds 2 baths1,902 sq. ft.
$364,900Active4 beds 2 baths1,902 sq. ft.821 River Terrace, Prescott, WI 54021
MLS# 7006369Listed by: COLDWELL BANKER REALTY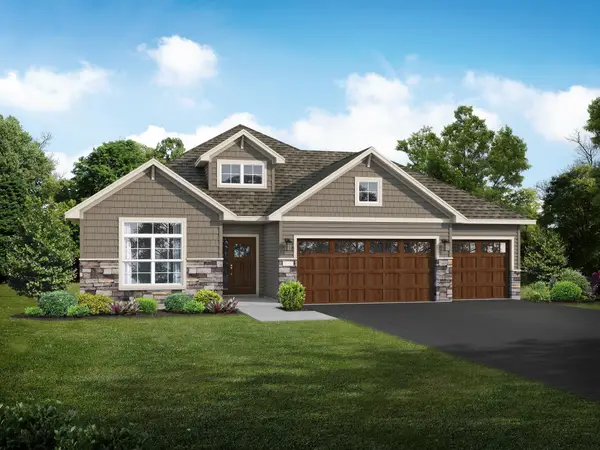 $527,849Pending2 beds 2 baths2,068 sq. ft.
$527,849Pending2 beds 2 baths2,068 sq. ft.2100 Pleasant Drive, Prescott, WI 54021
MLS# 6825756Listed by: JPW REALTY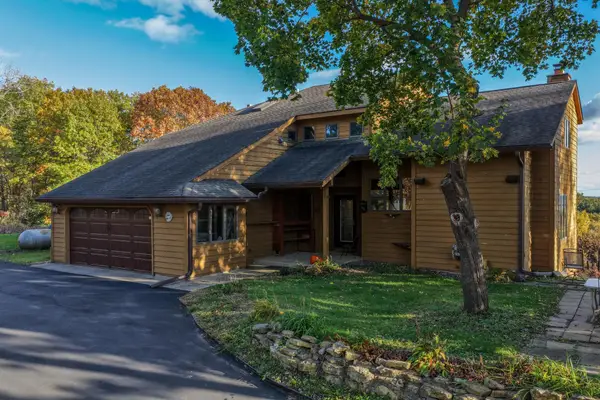 $664,900Active5 beds 4 baths3,950 sq. ft.
$664,900Active5 beds 4 baths3,950 sq. ft.W12041 497th Avenue, Prescott, WI 54021
MLS# 6824786Listed by: COLDWELL BANKER REALTY $600,000Active4 beds 3 baths3,190 sq. ft.
$600,000Active4 beds 3 baths3,190 sq. ft.W11789 497th Avenue, Prescott, WI 54021
MLS# 6819851Listed by: EDINA REALTY, INC.

