W11545 478th Avenue, Prescott, WI 54021
Local realty services provided by:Better Homes and Gardens Real Estate Advantage One
W11545 478th Avenue,Prescott, WI 54021
$609,900
- 2 Beds
- 3 Baths
- 1,643 sq. ft.
- Single family
- Active
Listed by: michael olson, carol toner
Office: coldwell banker realty
MLS#:6813437
Source:NSMLS
Price summary
- Price:$609,900
- Price per sq. ft.:$371.21
About this home
Welcome to W11545 478th Ave, a stunning custom-built home designed by SALA Architects and perfectly nestled on over 3 acres of peaceful prairie, wildflowers, and woodland in the sought-after Whitetail Ridge development just south of Prescott, WI. This one-of-a-kind story-and-a-half home blends natural beauty with modern comfort. Step inside to be greeted by rich natural woodwork, stamped concrete flooring with in-floor heat, and an open-concept living space filled with sunlight from large Andersen windows. The kitchen is a showstopper with live-edge countertops, stainless steel appliances, a spacious center island, beautiful cabinetry, and a large walk-in pantry—ideal for those who love to cook and entertain. The inviting living room features a cozy wood-burning fireplace and a charming study nook, while the screened-in porch provides a perfect spot to unwind and enjoy the serene surroundings. A ¾ bath and laundry room complete the main level. Upstairs, you’ll find two generous bedrooms and a versatile loft office with a stylish barn door. The primary suite offers a large walk-in closet and a full bath with live-edge countertops, stone tile floors and scenic views from every window. Outside, a 30x50 outbuilding provides incredible flexibility, featuring a 2-car garage, a 27x40 heated workshop, an office, all with in-floor heat, loft space ideal for guest quarters, and a convenient ¼ bath. Whether you’re a nature lover, hobbyist, or someone who appreciates unique architecture and craftsmanship, this property offers the best of it all—privacy, functionality, and timeless design in a breathtaking setting.
Contact an agent
Home facts
- Year built:2003
- Listing ID #:6813437
- Added:53 day(s) ago
- Updated:December 28, 2025 at 05:02 PM
Rooms and interior
- Bedrooms:2
- Total bathrooms:3
- Full bathrooms:1
- Living area:1,643 sq. ft.
Heating and cooling
- Cooling:Central Air
- Heating:Boiler, Fireplace(s), Forced Air, Hot Water, In-Floor Heating
Structure and exterior
- Roof:Age Over 8 Years, Asphalt, Pitched
- Year built:2003
- Building area:1,643 sq. ft.
- Lot area:3.61 Acres
Utilities
- Water:Private, Well
- Sewer:Mound Septic, Private Sewer, Septic System Compliant - Yes
Finances and disclosures
- Price:$609,900
- Price per sq. ft.:$371.21
- Tax amount:$4,148 (2025)
New listings near W11545 478th Avenue
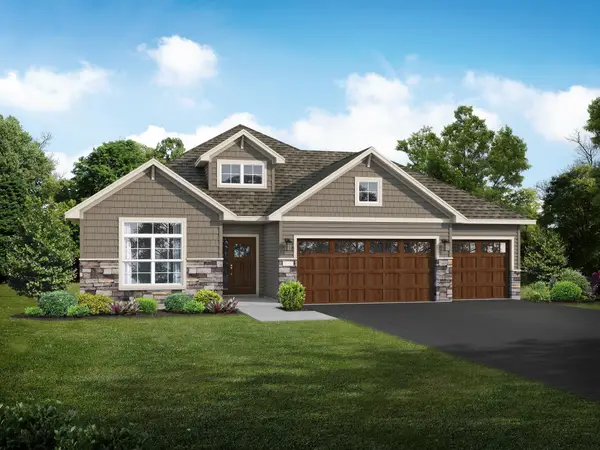 $527,849Pending2 beds 2 baths2,068 sq. ft.
$527,849Pending2 beds 2 baths2,068 sq. ft.2100 Pleasant Drive, Prescott, WI 54021
MLS# 6825756Listed by: JPW REALTY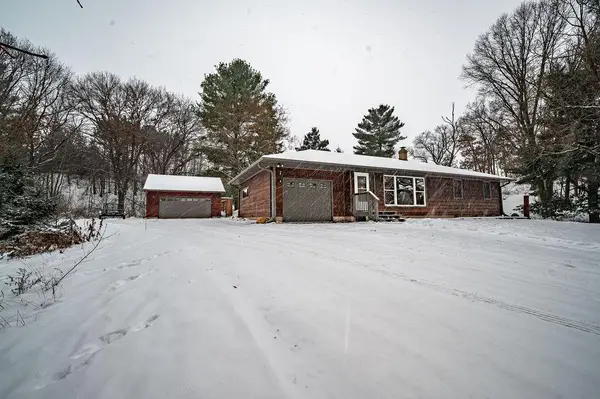 $379,900Active4 beds 2 baths1,904 sq. ft.
$379,900Active4 beds 2 baths1,904 sq. ft.W11265 Us Highway 10, Prescott, WI 54021
MLS# 6825159Listed by: RE/MAX RESULTS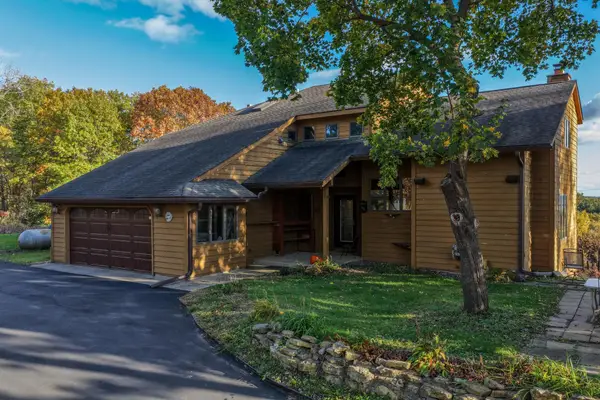 $674,900Active5 beds 4 baths3,950 sq. ft.
$674,900Active5 beds 4 baths3,950 sq. ft.W12041 497th Avenue, Prescott, WI 54021
MLS# 6824786Listed by: COLDWELL BANKER REALTY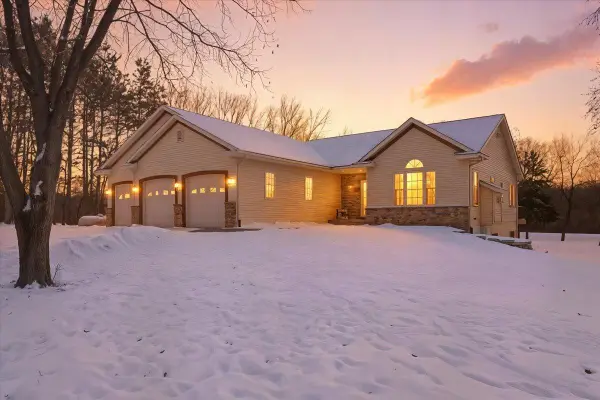 $600,000Active4 beds 3 baths3,190 sq. ft.
$600,000Active4 beds 3 baths3,190 sq. ft.W11789 497th Avenue, Prescott, WI 54021
MLS# 6819851Listed by: EDINA REALTY, INC.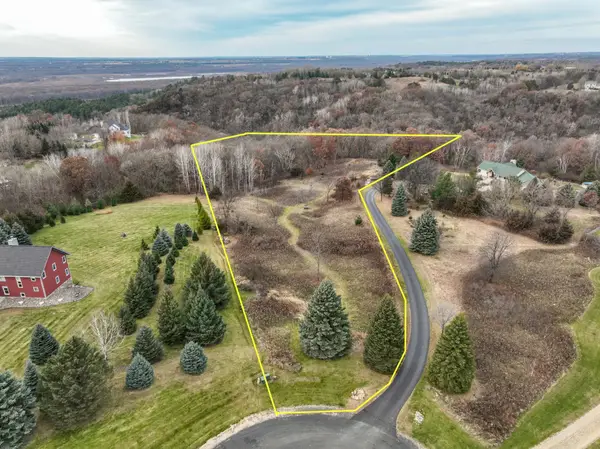 $205,000Active7.9 Acres
$205,000Active7.9 AcresLot 41 463rd Ave, Prescott, WI 54021
MLS# 6822529Listed by: COLDWELL BANKER REALTY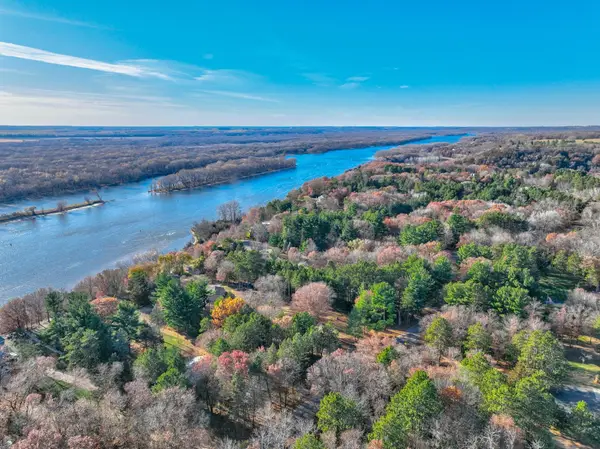 $689,900Active4 beds 2 baths3,223 sq. ft.
$689,900Active4 beds 2 baths3,223 sq. ft.N4955 1208th Street, Prescott, WI 54021
MLS# 6817856Listed by: PROPERTY EXECUTIVES REALTY $410,000Active4 beds 2 baths2,035 sq. ft.
$410,000Active4 beds 2 baths2,035 sq. ft.665 Flora Square, Prescott, WI 54021
MLS# 6812108Listed by: JASON MITCHELL GROUP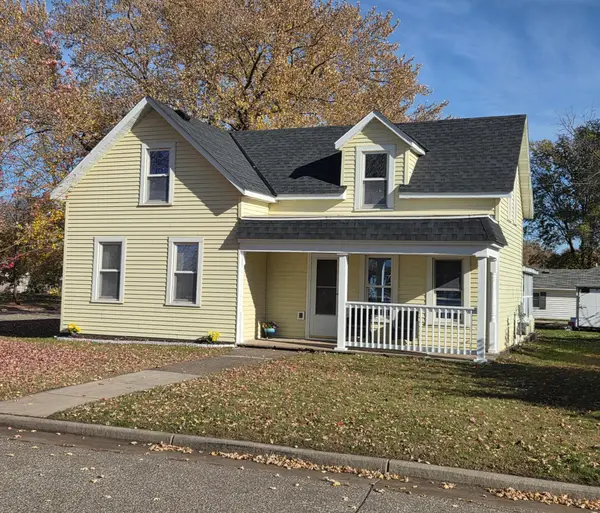 $299,900Active3 beds 2 baths1,317 sq. ft.
$299,900Active3 beds 2 baths1,317 sq. ft.254 Court Street S, Prescott, WI 54021
MLS# 6813973Listed by: CHOICE REAL ESTATE SERVICES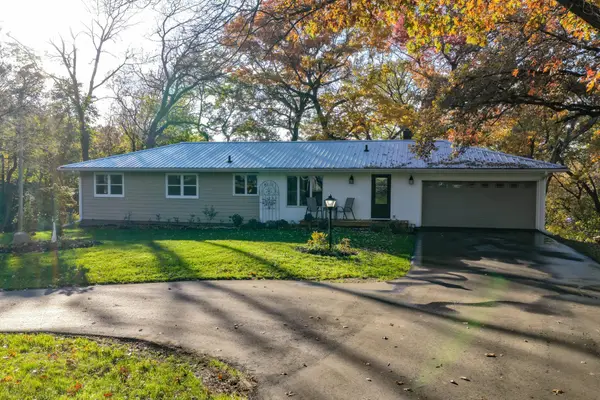 $449,900Active4 beds 3 baths2,836 sq. ft.
$449,900Active4 beds 3 baths2,836 sq. ft.1221 Pearl Street, Prescott, WI 54021
MLS# 6811456Listed by: COLDWELL BANKER REALTY
