3139 Rudolph DRIVE, Racine, WI 53406
Local realty services provided by:Better Homes and Gardens Real Estate Star Homes
Listed by:zachary ostergaard
Office:realty one group boardwalk
MLS#:1930701
Source:Metro MLS
Price summary
- Price:$550,000
- Price per sq. ft.:$158.41
About this home
Absolutely stunning, custom built Colonial in Gifford School District has been meticulously maintained & is sure to impress! Beautiful landscaping around the lot w lava rocks & wrap around driveway. Sunken family room features 18 ft ceilings w sky lights & floor to ceiling gas fireplace display. Kitchen features a plethora of cabinet, granite counter space, large peninsula, & pantry. Living room, formal dining, & 1st floor laundry complete the main floor. Primary suite features vaulted ceilings, huge window for natural light, walk-in closet & gorgeous bath w/ jacuzzi tub, stand up shower, & double vanity. Huge finished LL w bed, additional laundry & workout area! The heated/cooled showroom garage is a car lovers dream. Large back deck to enjoy the summer. See this 1 of a kind home today!
Contact an agent
Home facts
- Year built:1994
- Listing ID #:1930701
- Added:356 day(s) ago
- Updated:October 15, 2025 at 04:11 PM
Rooms and interior
- Bedrooms:4
- Total bathrooms:4
- Full bathrooms:2
- Living area:3,472 sq. ft.
Heating and cooling
- Cooling:Central Air, Forced Air
- Heating:Forced Air, Natural Gas
Structure and exterior
- Year built:1994
- Building area:3,472 sq. ft.
- Lot area:0.53 Acres
Schools
- High school:Case
- Elementary school:Gifford
Utilities
- Water:Well
- Sewer:Municipal Sewer
Finances and disclosures
- Price:$550,000
- Price per sq. ft.:$158.41
- Tax amount:$7,243 (2024)
New listings near 3139 Rudolph DRIVE
- New
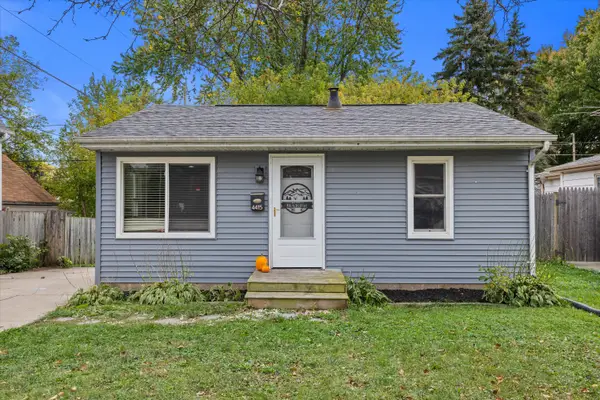 $130,000Active2 beds 1 baths716 sq. ft.
$130,000Active2 beds 1 baths716 sq. ft.4415 Byrd Ave, Racine, WI 53405
MLS# 1939328Listed by: LANNON STONE REALTY LLC  $130,000Active2 beds 1 baths716 sq. ft.
$130,000Active2 beds 1 baths716 sq. ft.4415 Byrd AVENUE, Racine, WI 53405
MLS# 1939328Listed by: LANNON STONE REALTY LLC- New
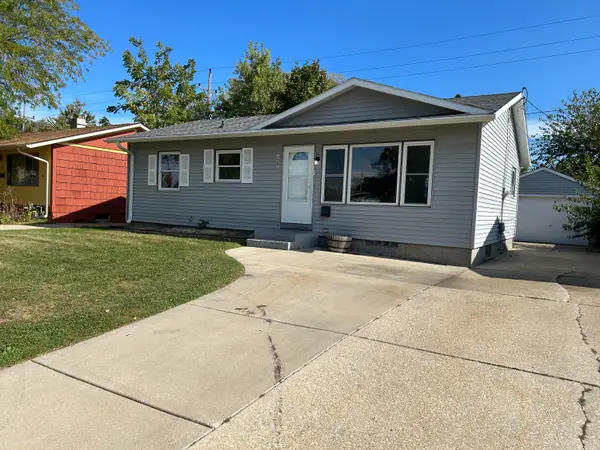 $235,000Active3 beds 2 baths1,405 sq. ft.
$235,000Active3 beds 2 baths1,405 sq. ft.1901 Mount Pleasant St, Racine, WI 53404
MLS# 1939296Listed by: REALTY ONE GROUP BOARDWALK - New
 $235,000Active3 beds 1 baths1,190 sq. ft.
$235,000Active3 beds 1 baths1,190 sq. ft.1426 Johnson AVENUE, Racine, WI 53402
MLS# 1939279Listed by: LANNON STONE REALTY LLC - New
 $350,000Active3 beds 2 baths2,165 sq. ft.
$350,000Active3 beds 2 baths2,165 sq. ft.501 South STREET, Racine, WI 53402
MLS# 1939263Listed by: RE/MAX NEWPORT - New
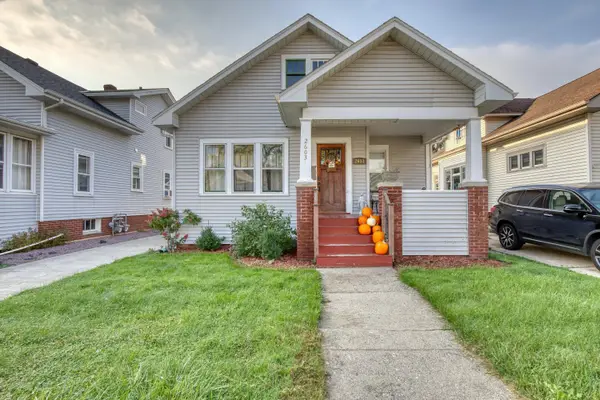 $189,000Active3 beds 1 baths1,480 sq. ft.
$189,000Active3 beds 1 baths1,480 sq. ft.2603 Olive St, Racine, WI 53403
MLS# 1939254Listed by: THE WISCONSIN REAL ESTATE GROUP - New
 $579,900Active3 beds 4 baths2,549 sq. ft.
$579,900Active3 beds 4 baths2,549 sq. ft.3504 Canada Goose Crossing, Racine, WI 53403
MLS# 12495272Listed by: REALTY WORLD TIFFANY R.E. 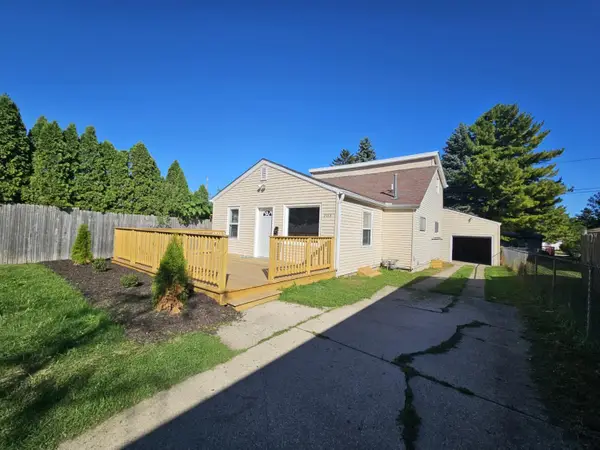 $199,900Pending3 beds 2 baths1,648 sq. ft.
$199,900Pending3 beds 2 baths1,648 sq. ft.2113 Kentucky St, Racine, WI 53405
MLS# 1938869Listed by: IMAGE REAL ESTATE, INC.- Open Sun, 1:30 to 3pm
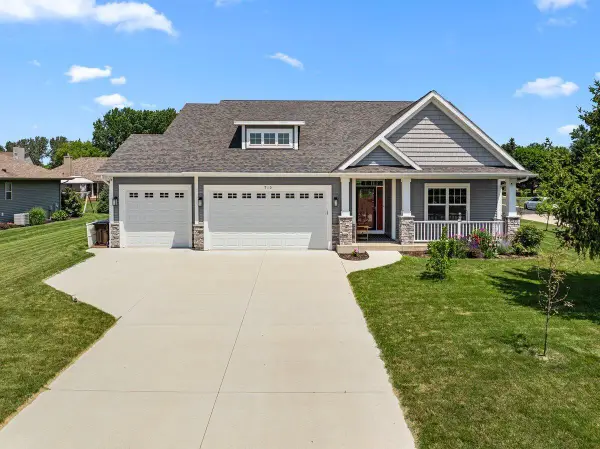 $549,900Active3 beds 2 baths1,988 sq. ft.
$549,900Active3 beds 2 baths1,988 sq. ft.910 Horner DRIVE, Racine, WI 53402
MLS# 1939062Listed by: KELLER WILLIAMS THRIVE-CALEDONIA - New
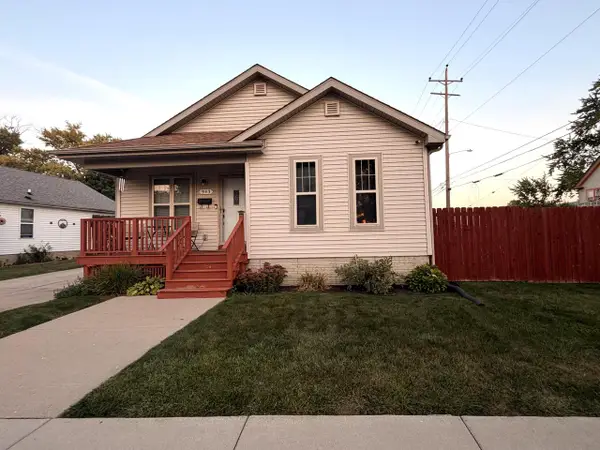 $205,000Active3 beds 2 baths1,136 sq. ft.
$205,000Active3 beds 2 baths1,136 sq. ft.943 Walnut STREET, Racine, WI 53403
MLS# 1939022Listed by: REALTY OF AMERICA LLC
