166 STEGER STREET #Steger St, Redgranite, WI 54970
Local realty services provided by:Better Homes and Gardens Real Estate Special Properties
Listed by: amy anderson, eric anderson
Office: realty one group haven
MLS#:22504381
Source:Metro MLS
166 STEGER STREET #Steger St,Redgranite, WI 54970
$239,900
- 4 Beds
- 2 Baths
- 2,200 sq. ft.
- Single family
- Pending
Price summary
- Price:$239,900
- Price per sq. ft.:$109.05
About this home
Welcome to 166 Steger Street! Upon entering the front porch, guests are greeted by elegant vinyl plank flooring and an original glass front window featuring a distinctive lead glass detail, tying old and new perfectly. This is the home that gives everyone the space they need. Enter the updated living and dining rooms, both spacious and inviting. The kitchen is equipped with extensive cabinetry, making it an ideal space for preparing meals and hosting holiday gatherings. The main quarters with first-floor laundry conveniently located. Having the primary room lead right to the gazebo and the she/he shed and tucked away from all the other bedrooms gives a incredible sense of privacy. This property includes an above ground pool, a huge shop, and two outdoor entertaining areas, offering a range of amenities for all ages. Upstairs you continue to have an updated look and airy feel for the three beds with large closets and a bath that once again lets the age of this home shine with continued thought for convenience. All this and in town!,This is a one-of-a-kind home you find in town again!
Contact an agent
Home facts
- Year built:1921
- Listing ID #:22504381
- Added:59 day(s) ago
- Updated:November 14, 2025 at 11:34 PM
Rooms and interior
- Bedrooms:4
- Total bathrooms:2
- Full bathrooms:2
- Living area:2,200 sq. ft.
Heating and cooling
- Cooling:Central Air, Forced Air
- Heating:Forced Air, Hot Water, Natural Gas
Structure and exterior
- Roof:Shingle
- Year built:1921
- Building area:2,200 sq. ft.
- Lot area:0.32 Acres
Schools
- High school:Wautoma
- Middle school:Parkside
Utilities
- Water:Municipal Water
- Sewer:Municipal Sewer
Finances and disclosures
- Price:$239,900
- Price per sq. ft.:$109.05
- Tax amount:$2,685 (2024)
New listings near 166 STEGER STREET #Steger St
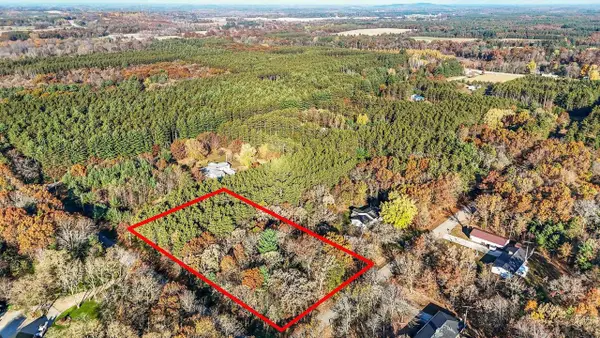 $54,900Active1.41 Acres
$54,900Active1.41 AcresW WISCONSIN AVENUE, Redgranite, WI 54970
MLS# 50317575Listed by: COACTION REAL ESTATE, LLC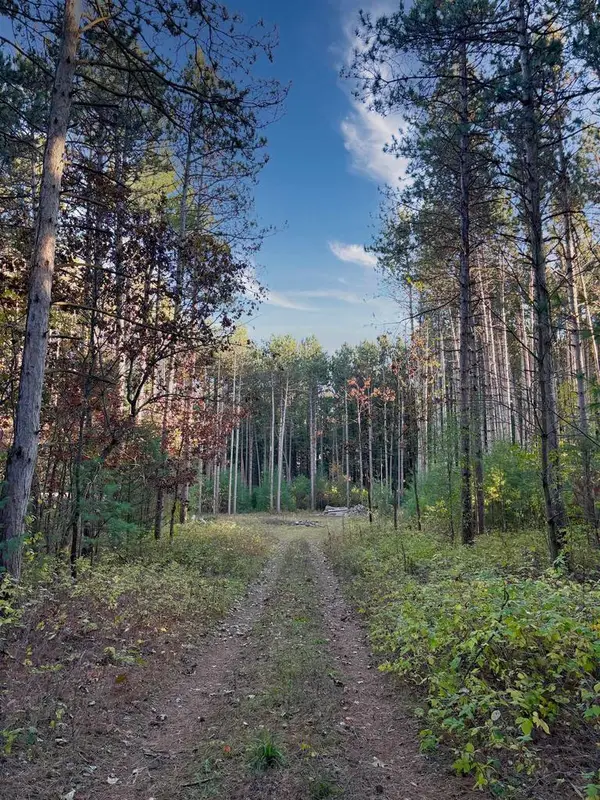 $56,000Pending1.72 Acres
$56,000Pending1.72 AcresW3681 TWIN LANE, Redgranite, WI 54970
MLS# 50317529Listed by: RE/MAX ON THE WATER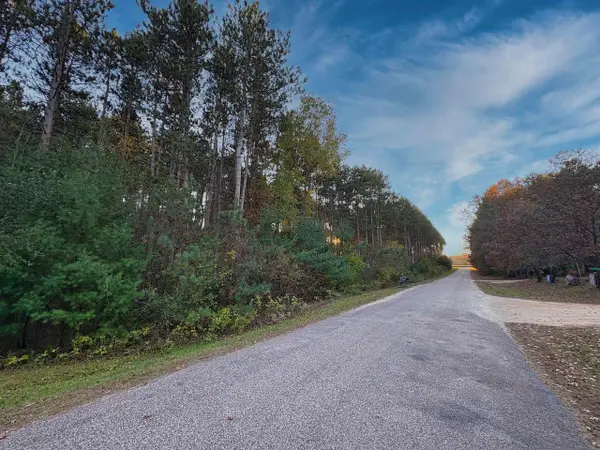 $28,900Pending1.72 Acres
$28,900Pending1.72 AcresTWIN LANE, Redgranite, WI 54970
MLS# 50317539Listed by: RE/MAX ON THE WATER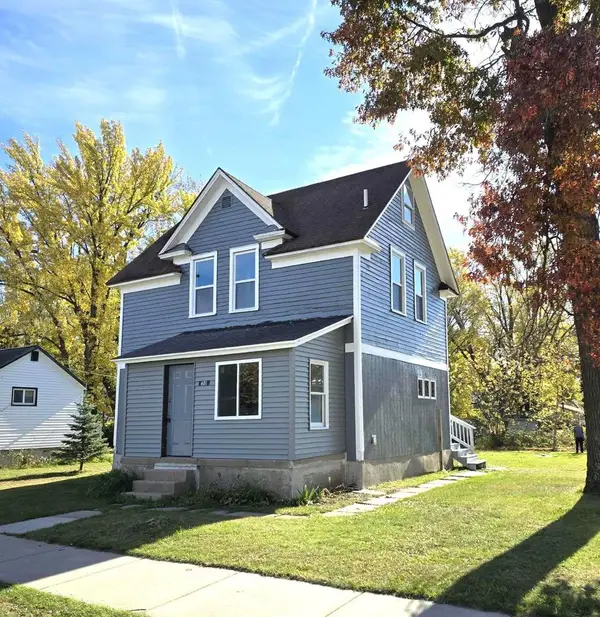 $114,900Active2 beds 2 baths1,184 sq. ft.
$114,900Active2 beds 2 baths1,184 sq. ft.601 MAIN STREET, Redgranite, WI 54970
MLS# 50317324Listed by: FIRST CHOICE REALTY, INC.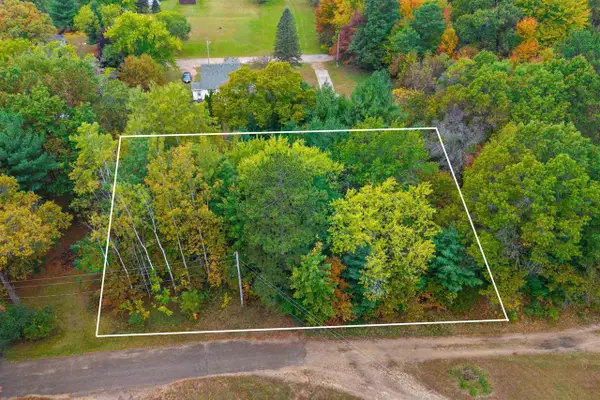 $15,000Active0.48 Acres
$15,000Active0.48 AcresWOOD STREET, Redgranite, WI 54970
MLS# 50316679Listed by: COLDWELL BANKER REAL ESTATE GROUP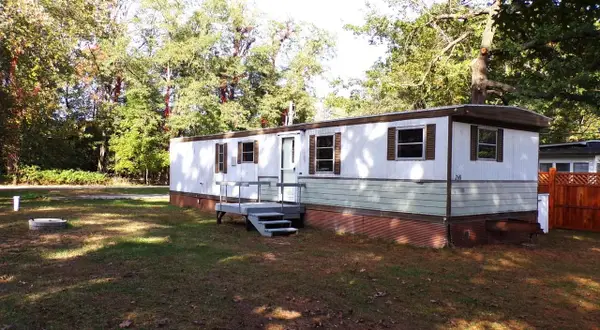 $64,900Active2 beds 1 baths552 sq. ft.
$64,900Active2 beds 1 baths552 sq. ft.268 E CENTER STREET, Redgranite, WI 54970
MLS# 50316155Listed by: FIRST CHOICE REALTY, INC.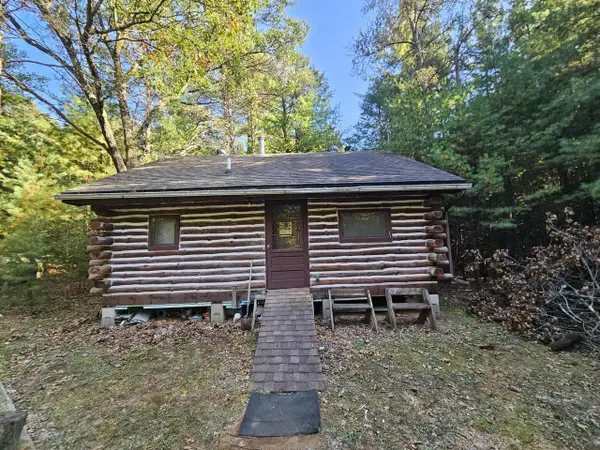 $149,900Pending1 beds 1 baths620 sq. ft.
$149,900Pending1 beds 1 baths620 sq. ft.N4490 County Road EE, Redgranite, WI 54970
MLS# 1936982Listed by: EXP REALTY, LLC MKE $599,900Active4 beds 4 baths4,934 sq. ft.
$599,900Active4 beds 4 baths4,934 sq. ft.703 SANDY PINES COURT, Redgranite, WI 54970
MLS# 50315590Listed by: FIRST WEBER, INC.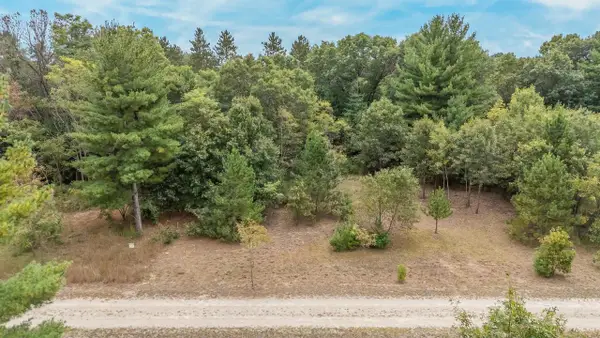 $16,500Active0.36 Acres
$16,500Active0.36 AcresTWIN PINES DRIVE, Redgranite, WI 54970
MLS# 50315174Listed by: BEISER REALTY, LLC
