28092 County Road N, Richland Center, WI 53581
Local realty services provided by:Better Homes and Gardens Real Estate Special Properties
28092 County Road N,Richland Center, WI 53581
$1,952,500
- 3 Beds
- 3 Baths
- - sq. ft.
- Single family
- Sold
Listed by: pat keegan
Office: driftless area llc.
MLS#:2005753
Source:WI_WIREX_SCW
Sorry, we are unable to map this address
Price summary
- Price:$1,952,500
About this home
Custom-designed by TM Designs and built by Knapps Creek Builders, this stunning 3-bed, 3-bath home offers high-end finishes, valley views, and thoughtful design. The gourmet kitchen includes granite countertops, cherry cabinets, gas range w/ pot filler, and walk-in pantry. Great room features full-height windows, stone gas fireplace, and built-in speakers. Luxurious primary suite w/ heated floors, steam shower, and dual vanities. Lower level has a 2nd full kitchen, wood-burning fireplace, and walkout patio w/ outdoor kitchen, firepit, and views. Heated 3+ car garage, geothermal, central vac, full home stereo, and hot tub wiring. Optional furnishings available by separate bill of sale. The parcel has been professionally and tastefully landscaped to accent the home. See MLS 1998786 for more.
Contact an agent
Home facts
- Year built:2015
- Listing ID #:2005753
- Added:106 day(s) ago
- Updated:November 15, 2025 at 08:57 PM
Rooms and interior
- Bedrooms:3
- Total bathrooms:3
- Full bathrooms:2
- Half bathrooms:1
Heating and cooling
- Cooling:Central Air, Forced Air, Multiple Units
- Heating:Electric, Forced Air, Geothermal, Heat Pump, IN-Floor Heat, LP Gas, Multiple Units, Wood, Zoned Heating
Structure and exterior
- Year built:2015
Schools
- High school:Ithaca
- Middle school:Ithaca
- Elementary school:Ithaca
Utilities
- Water:Well
- Sewer:Private Septic System
Finances and disclosures
- Price:$1,952,500
- Tax amount:$11,220 (2024)
New listings near 28092 County Road N
- New
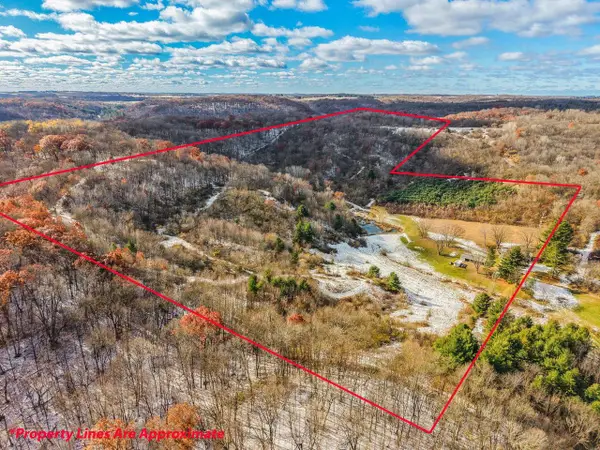 $1,200,000Active4 beds 2 baths2,540 sq. ft.
$1,200,000Active4 beds 2 baths2,540 sq. ft.19595 Highway 56, Richland Center, WI 53581
MLS# 2012453Listed by: COMPASS REAL ESTATE WISCONSIN - New
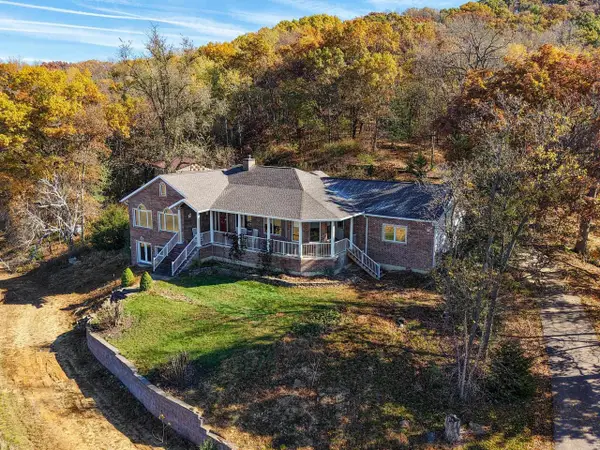 $650,000Active3 beds 3 baths2,150 sq. ft.
$650,000Active3 beds 3 baths2,150 sq. ft.27419 County Highway BA, Richland Center, WI 53581
MLS# 2012021Listed by: WILKINSON AUCTION & REALTY CO. 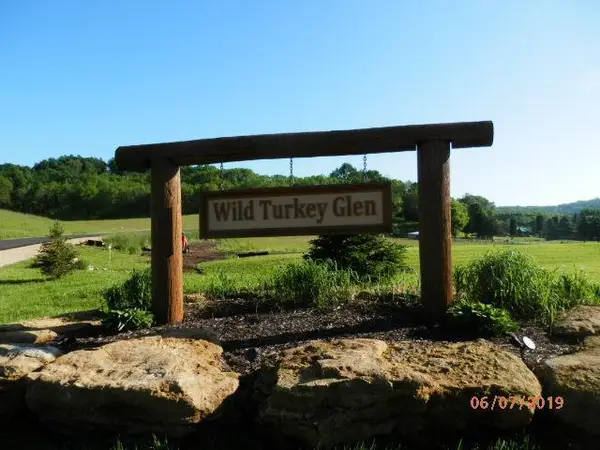 $39,000Active1.03 Acres
$39,000Active1.03 AcresL5 Wild Turkey Lane, Richland Center, WI 53581
MLS# 2011894Listed by: CENTURY 21 COMPLETE SERV REALTY $36,000Active1 Acres
$36,000Active1 AcresL8 Wild Turkey Lane, Richland Center, WI 53581
MLS# 2011900Listed by: CENTURY 21 COMPLETE SERV REALTY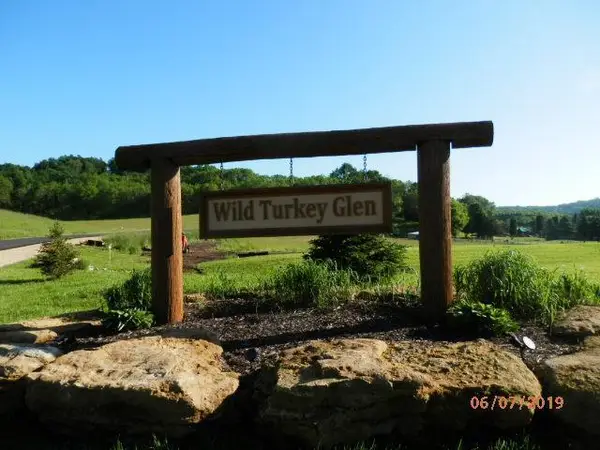 $37,000Active1.26 Acres
$37,000Active1.26 AcresL6 Wild Turkey Lane, Richland Center, WI 53581
MLS# 2011895Listed by: CENTURY 21 COMPLETE SERV REALTY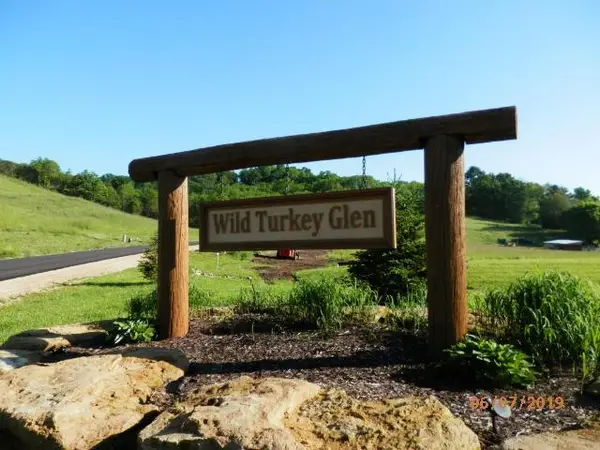 $35,000Active1 Acres
$35,000Active1 AcresL7 Wild Turkey Lane, Richland Center, WI 53581
MLS# 2011899Listed by: CENTURY 21 COMPLETE SERV REALTY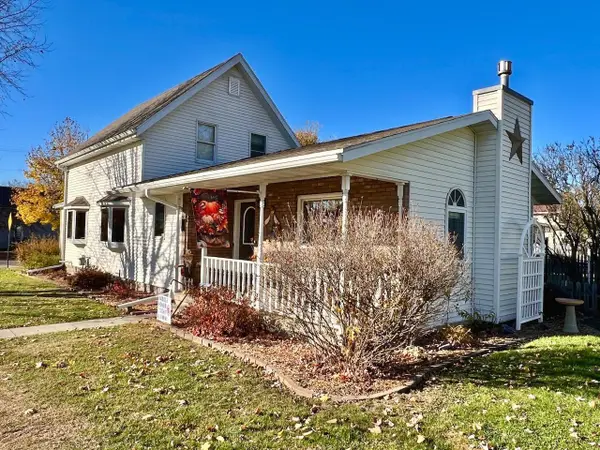 $244,900Active4 beds 2 baths1,575 sq. ft.
$244,900Active4 beds 2 baths1,575 sq. ft.1111 N Central Avenue, Richland Center, WI 53581
MLS# 2011792Listed by: KELLER WILLIAMS REALTY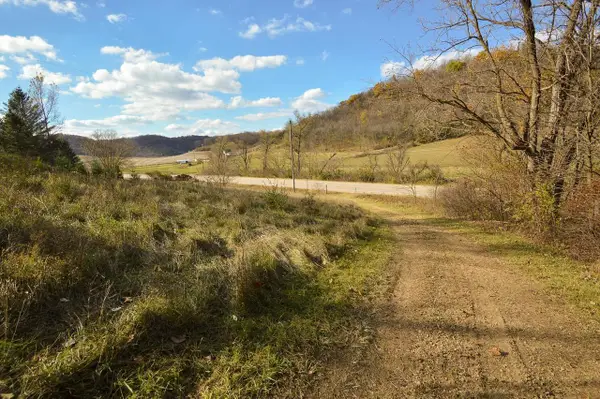 $169,000Active12.53 Acres
$169,000Active12.53 Acres29625 Hwy 80, Richland Center, WI 53581
MLS# 2011665Listed by: JON MILES REAL ESTATE $190,000Active3 beds 1 baths1,520 sq. ft.
$190,000Active3 beds 1 baths1,520 sq. ft.23561 Sandmire Hill Drive, Richland Center, WI 53581
MLS# 2011642Listed by: CENTURY 21 COMPLETE SERV REALTY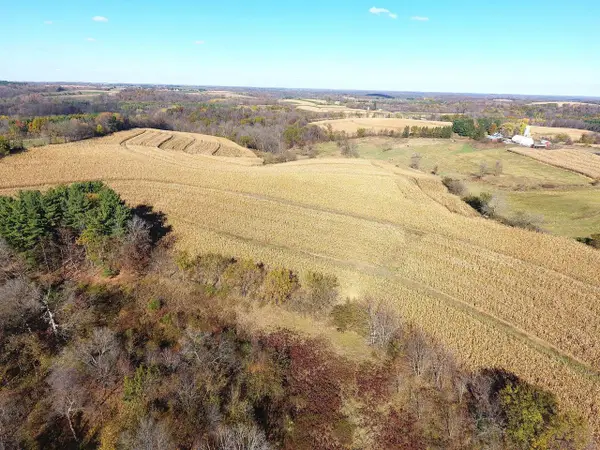 $2,200,000Active3 beds 2 baths1,530 sq. ft.
$2,200,000Active3 beds 2 baths1,530 sq. ft.21478 County Hwy ZZ Road, Richland Center, WI 53581
MLS# 2011585Listed by: WEISS REALTY LLC
