175545 WILLOW LANE, Ringle, WI 54440
Local realty services provided by:Better Homes and Gardens Real Estate Power Realty

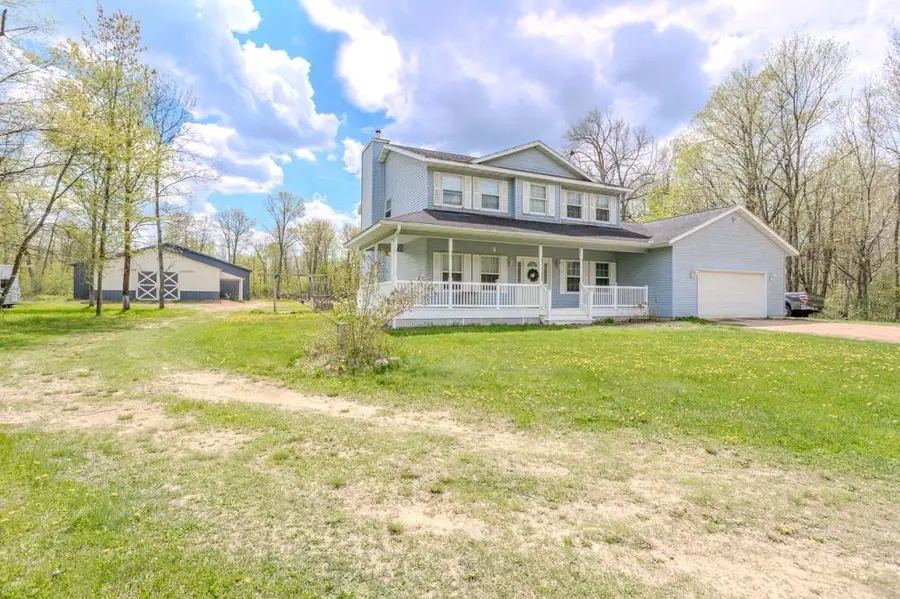
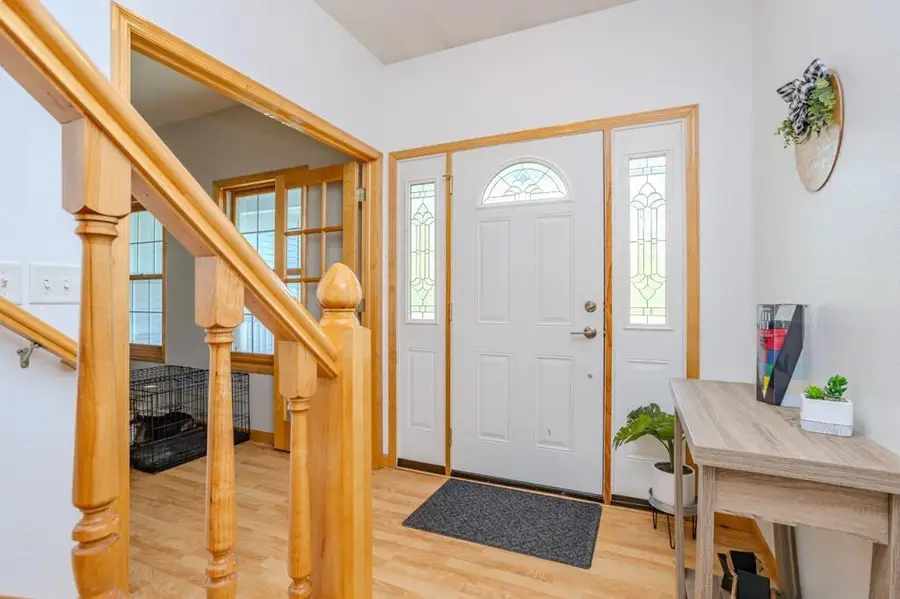
Listed by:paul knoblock
Office:coldwell banker action
MLS#:22501957
Source:Metro MLS
175545 WILLOW LANE,Ringle, WI 54440
$619,900
- 5 Beds
- 3 Baths
- 2,473 sq. ft.
- Single family
- Active
Price summary
- Price:$619,900
- Price per sq. ft.:$250.67
About this home
Horse Lovers Delight………. This beautiful, 5-bedroom, 2.5-bathroom, 2 car heated garage, 2 Story home is ready for a new family. The house cannot be seen from the road and as you drive in the driveway the first thing that will catch your eye is the front wrap around porch area where you can picture yourself drinking your coffee in the morning or your beverage of choice in the afternoon/evening. This home sits on a little over 10 acres and is move in ready, as you walk into the front door, the main level features one-bedroom, nice sized family room, an office area (formal dining), open concept kitchen with dining room and a first-floor laundry with a ½ bath. Once you head up stairs there are 4 more bedrooms, one full bathroom, with one of the bedrooms being a well-planned out primary bedroom complete with a walk-in closet, and primary bathroom with a whirlpool tub and a separate shower. Once outside you will see that this property features a nice newer horse barn and riding arena. The barn part is approximately 36x36 with one tie stall and 2 regular stalls along with a wash bay and heated tack room with hot and cold water, connected to the barn portion is a 60x120 riding arena with plenty of room for storing hay and alike. There is also a small outside pen/corral area with the majority of the remainder of the land being wooded with room to clear some for more pasture area. Places like this do not come along very often so come take a look!
Contact an agent
Home facts
- Year built:2003
- Listing Id #:22501957
- Added:12 day(s) ago
- Updated:August 14, 2025 at 03:22 PM
Rooms and interior
- Bedrooms:5
- Total bathrooms:3
- Full bathrooms:2
- Living area:2,473 sq. ft.
Heating and cooling
- Cooling:Central Air, Forced Air
- Heating:Forced Air, LP Gas, Wood, Wood Burning Furnace
Structure and exterior
- Roof:Shingle
- Year built:2003
- Building area:2,473 sq. ft.
- Lot area:10.59 Acres
Schools
- High school:D C Everest
- Middle school:D C Everest
Utilities
- Water:Well
- Sewer:Mound System, Private Septic System
Finances and disclosures
- Price:$619,900
- Price per sq. ft.:$250.67
- Tax amount:$6,388 (2024)
New listings near 175545 WILLOW LANE
 $599,900Pending3 beds 4 baths3,644 sq. ft.
$599,900Pending3 beds 4 baths3,644 sq. ft.170882 MOLE BROOK ROAD, Ringle, WI 54471
MLS# 22503025Listed by: COLDWELL BANKER ACTION- New
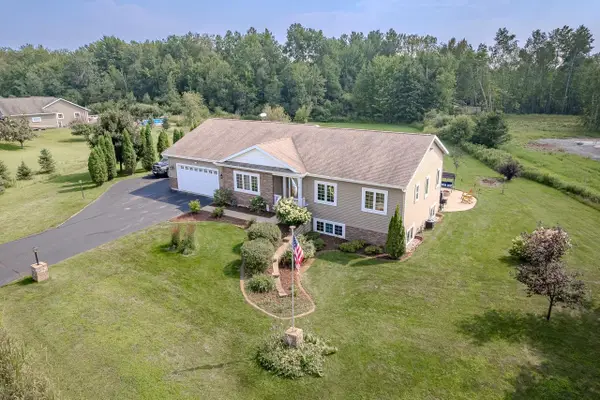 $509,900Active4 beds 3 baths2,860 sq. ft.
$509,900Active4 beds 3 baths2,860 sq. ft.168711 MOUNTAIN BAY ROAD, Ringle, WI 54471
MLS# 22503686Listed by: 715 REALTY WI 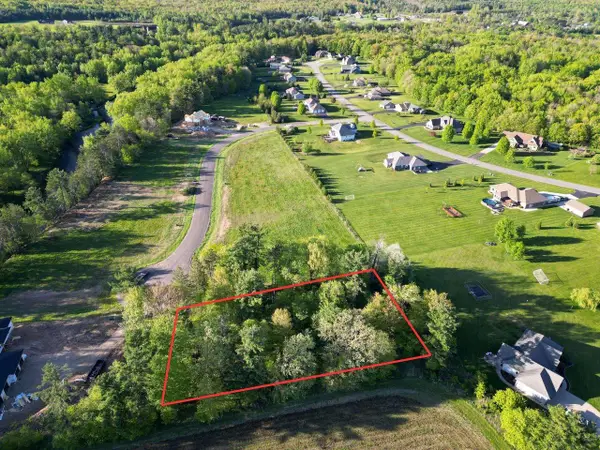 $110,000Active0.93 Acres
$110,000Active0.93 Acres164825 RIVER BANK LANE #Lot 32, Ringle, WI 54471
MLS# 22502049Listed by: RE/MAX EXCEL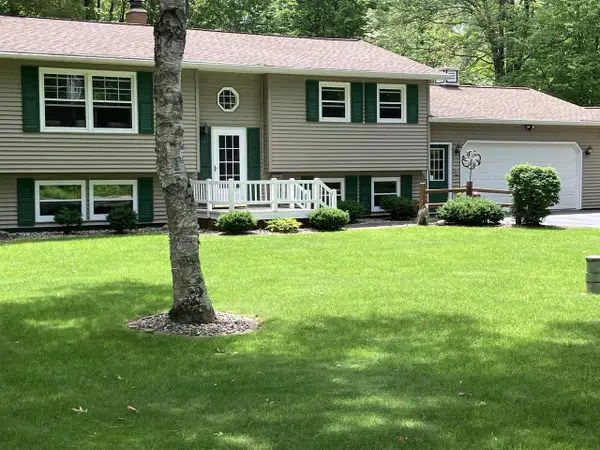 $320,000Pending3 beds 3 baths1,943 sq. ft.
$320,000Pending3 beds 3 baths1,943 sq. ft.176155 Willow Lane, Hatley, WI 54440
MLS# 2003054Listed by: REALTY OF AMERICA, LLC
