110 Hamilton Drive, River Falls, WI 54022
Local realty services provided by:Better Homes and Gardens Real Estate First Choice
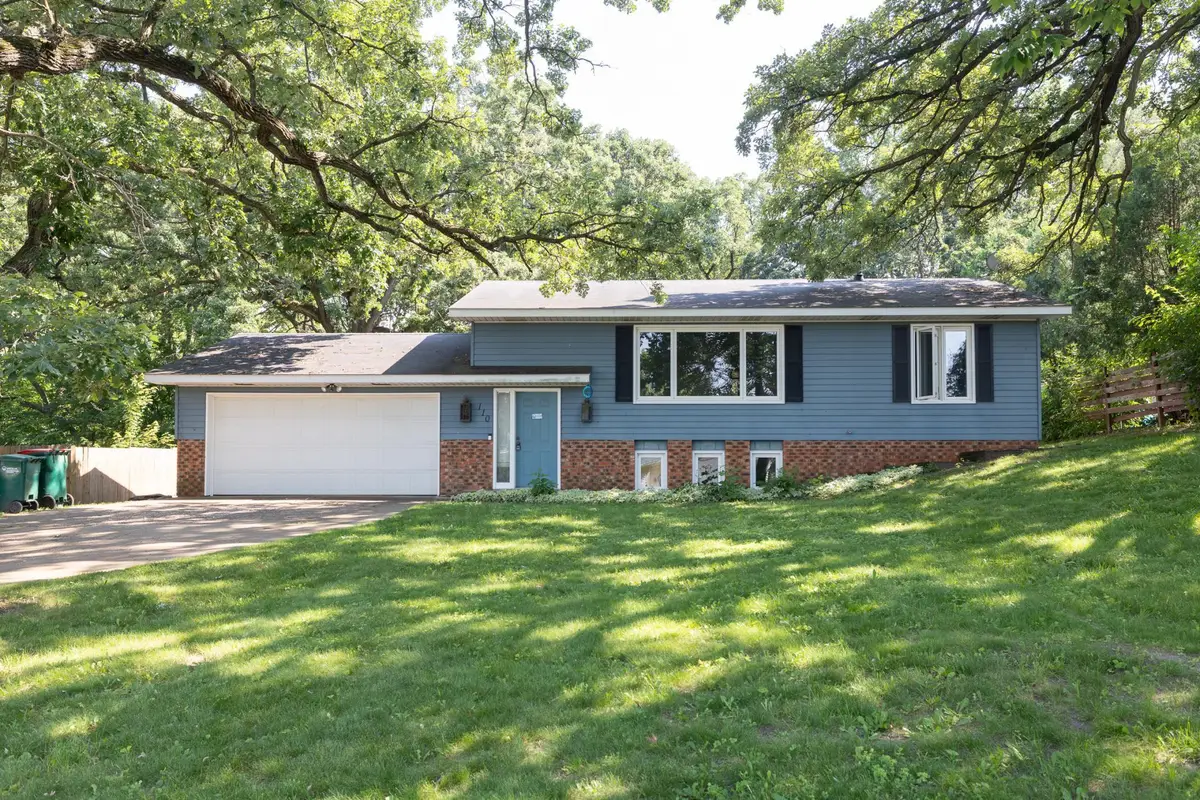
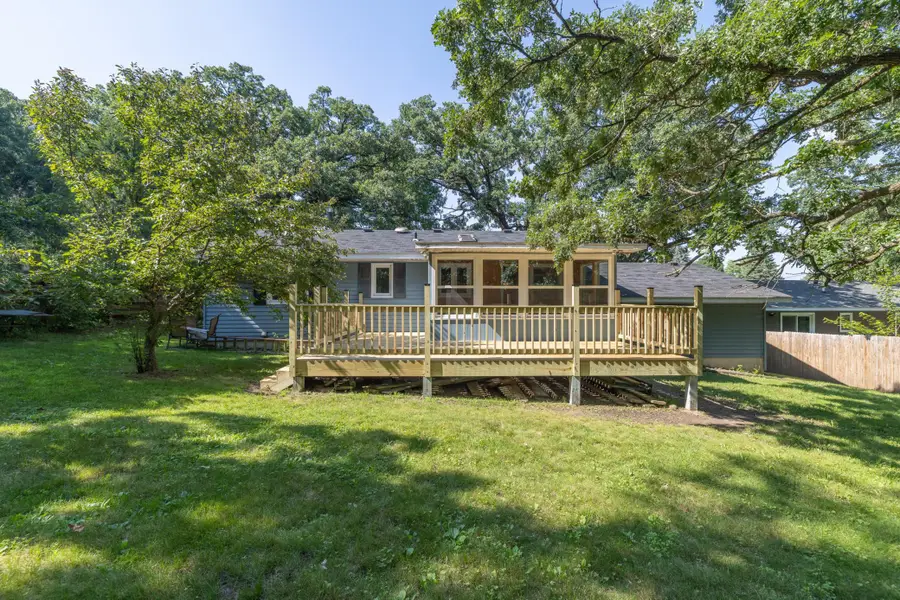
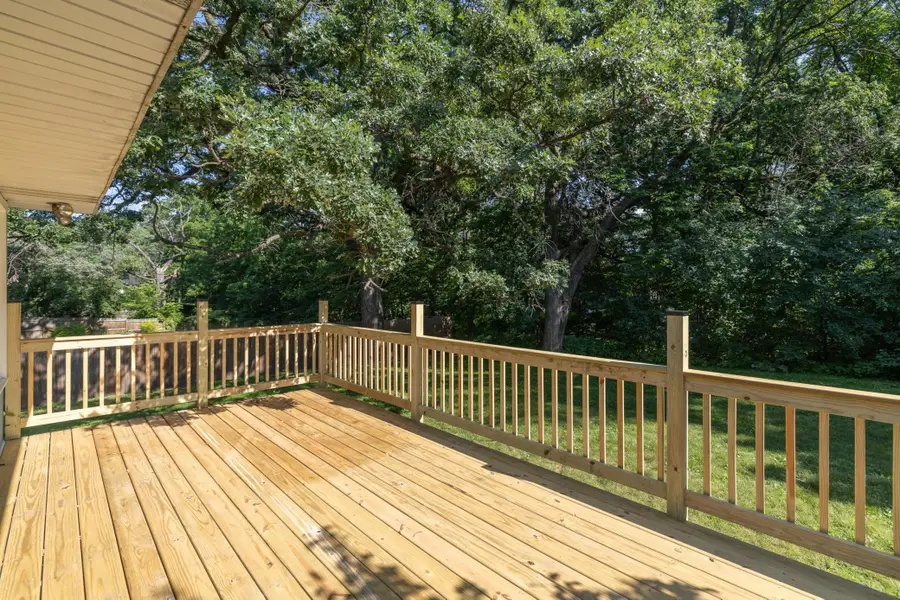
110 Hamilton Drive,River Falls, WI 54022
$299,900
- 2 Beds
- 2 Baths
- 1,611 sq. ft.
- Single family
- Pending
Listed by:jackson rohde
Office:exp realty, llc.
MLS#:6753338
Source:NSMLS
Price summary
- Price:$299,900
- Price per sq. ft.:$173.55
About this home
Welcome to this inviting 2 bed, 2 bath split level home, thoughtfully updated and move-in ready! Located in a desirable south end neighborhood, this property offers a perfect blend of comfort, style, and convenience. Recent updates include all new carpet and luxury vinyl plank flooring installed in 2025, new deck added in 2025, newer windows, Furnace and AC just a few years old, and entire home was freshly painted. Main floor features 2 bedrooms, a full bath, kitchen, living room & sunroom. The lower level includes a 3/4 bath, a large living room, perfect for relaxing or entertaining. There's also an additional office or non-conforming bedroom in the basement, ideal for guests, or hobby space. Enjoy the built-in bar area connected to the lower level living room, making it a great spot for gatherings and celebrations. This is the perfect home to move in and enjoy at a reasonable price.
Contact an agent
Home facts
- Year built:1978
- Listing Id #:6753338
- Added:34 day(s) ago
- Updated:July 27, 2025 at 01:54 PM
Rooms and interior
- Bedrooms:2
- Total bathrooms:2
- Full bathrooms:1
- Living area:1,611 sq. ft.
Heating and cooling
- Cooling:Central Air
- Heating:Forced Air
Structure and exterior
- Roof:Age Over 8 Years, Asphalt
- Year built:1978
- Building area:1,611 sq. ft.
- Lot area:0.28 Acres
Utilities
- Water:City Water - Connected
- Sewer:City Sewer - Connected
Finances and disclosures
- Price:$299,900
- Price per sq. ft.:$173.55
- Tax amount:$4,199 (2024)
New listings near 110 Hamilton Drive
- Coming Soon
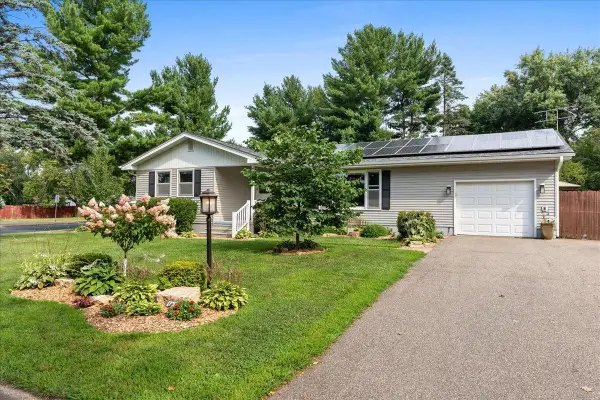 $325,000Coming Soon3 beds 2 baths
$325,000Coming Soon3 beds 2 baths647 Sunset Lane, River Falls, WI 54022
MLS# 6770156Listed by: KELLER WILLIAMS REALTY DIVERSIFIED - Coming SoonOpen Sat, 11am to 1pm
 $435,000Coming Soon4 beds 2 baths
$435,000Coming Soon4 beds 2 baths433 Devin Lane, River Falls, WI 54022
MLS# 6771276Listed by: EXP REALTY, LLC - New
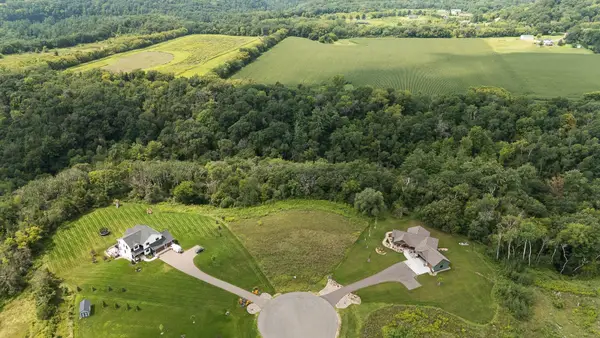 $300,000Active5.49 Acres
$300,000Active5.49 AcresLot 16 817 Avenue, Clifton Twp, WI 54022
MLS# 6769909Listed by: REALTY ONE GROUP SIMPLIFIED - New
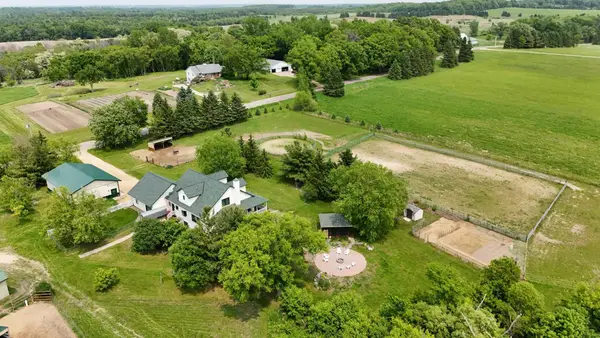 $995,000Active3 beds 4 baths3,880 sq. ft.
$995,000Active3 beds 4 baths3,880 sq. ft.W8135 830th Avenue, River Falls, WI 54022
MLS# 6770663Listed by: KELLER WILLIAMS REALTY INTEGRITY LAKES - Open Fri, 3 to 4pmNew
 $349,900Active3 beds 2 baths1,857 sq. ft.
$349,900Active3 beds 2 baths1,857 sq. ft.835 Oak Knoll Avenue, River Falls, WI 54022
MLS# 6764934Listed by: EDINA REALTY, INC. - New
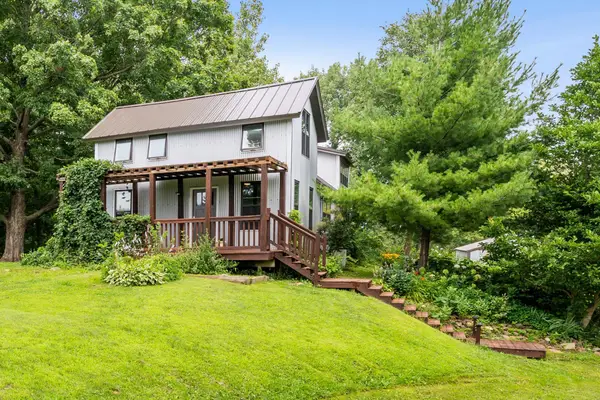 $350,000Active4 beds 1 baths1,960 sq. ft.
$350,000Active4 beds 1 baths1,960 sq. ft.W8504 690th Avenue, River Falls, WI 54022
MLS# 6767265Listed by: COLDWELL BANKER REALTY 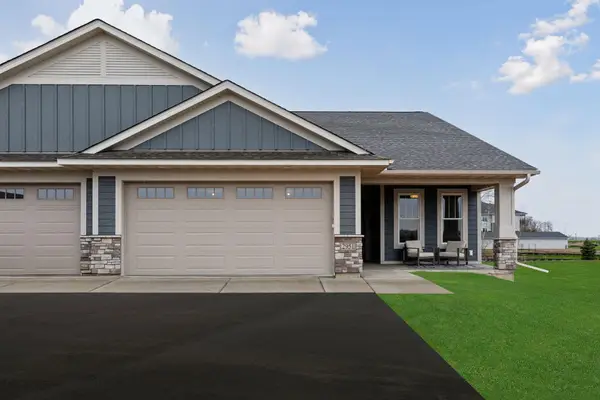 $537,450Pending2 beds 3 baths1,765 sq. ft.
$537,450Pending2 beds 3 baths1,765 sq. ft.1481 Kasilof Court, River Falls, WI 54022
MLS# 6757414Listed by: EDINA REALTY, INC.- New
 $669,900Active4 beds 3 baths3,105 sq. ft.
$669,900Active4 beds 3 baths3,105 sq. ft.749 River Ridge Court, River Falls, WI 54022
MLS# 6763237Listed by: PROPERTY EXECUTIVES REALTY - New
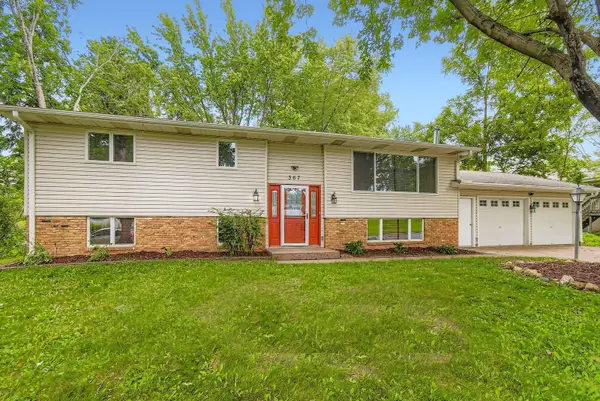 $419,000Active5 beds 2 baths2,073 sq. ft.
$419,000Active5 beds 2 baths2,073 sq. ft.367 Foster Street, River Falls, WI 54022
MLS# 6767057Listed by: EDINA REALTY, INC. - New
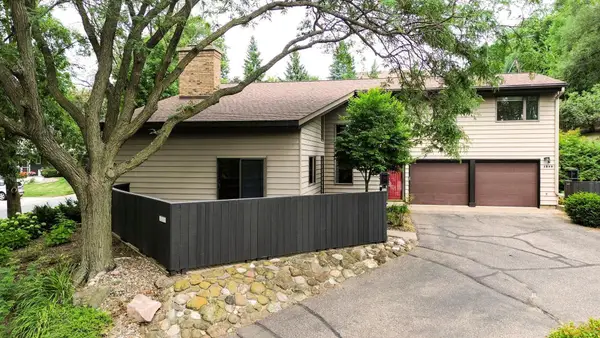 $395,000Active3 beds 3 baths2,722 sq. ft.
$395,000Active3 beds 3 baths2,722 sq. ft.1209 Golf View Drive, River Falls, WI 54022
MLS# 6766558Listed by: EDINA REALTY, INC.
