1482 Riverside Drive #1482, River Falls, WI 54022
Local realty services provided by:Better Homes and Gardens Real Estate Advantage One
1482 Riverside Drive #1482,River Falls, WI 54022
$429,900
- 3 Beds
- 4 Baths
- 2,932 sq. ft.
- Single family
- Active
Listed by: jennifer m syverson
Office: exp realty, llc.
MLS#:6799046
Source:ND_FMAAR
Price summary
- Price:$429,900
- Price per sq. ft.:$146.62
- Monthly HOA dues:$310
About this home
SPACIOUS 2-STORY CONDO WITH RIVER ACCESS!
FEEL THE LOVE in this well-designed 3 bdrm, 4 bath end-unit condo filled with natural light. The main
floor features a spacious living room with vaulted ceiling, inviting dining area & kitchen with ample
counters & cupboards. Relax in the bright sunroom or step out to the composite deck overlooking city land
for added privacy. Upstairs you’ll find a versatile loft plus 2 bdrms—including a private primary suite
with walk-in closet, private bath and its own deck. The 2nd upper bdrm also boasts a vaulted ceiling. The
finished lower level offers a family room, large bedroom, bathroom, and plenty of storage. With two
composite decks, multiple living areas, and open spaces, this home is perfect for everyday living or
gatherings. The HOA provides access to the Kinnickinnic River, lawn, snow removal & exterior maintenance.
Prime location—walking distance to shops & restaurants with easy highway access.
NOW is the time to make this condo yours—schedule a tour today!
Contact an agent
Home facts
- Year built:2001
- Listing ID #:6799046
- Added:50 day(s) ago
- Updated:November 27, 2025 at 04:34 PM
Rooms and interior
- Bedrooms:3
- Total bathrooms:4
- Full bathrooms:2
- Half bathrooms:1
- Living area:2,932 sq. ft.
Heating and cooling
- Cooling:Central Air
- Heating:Forced Air
Structure and exterior
- Year built:2001
- Building area:2,932 sq. ft.
- Lot area:0.95 Acres
Utilities
- Water:City Water - In Street
- Sewer:City Sewer - In Street
Finances and disclosures
- Price:$429,900
- Price per sq. ft.:$146.62
- Tax amount:$6,088
New listings near 1482 Riverside Drive #1482
- Coming Soon
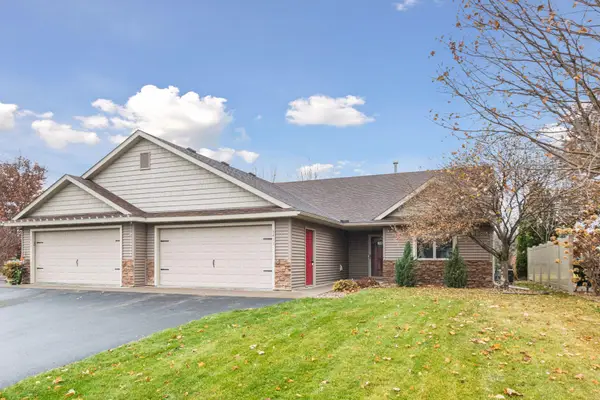 $350,000Coming Soon2 beds 2 baths
$350,000Coming Soon2 beds 2 baths3415 Cambridge Place, River Falls, WI 54022
MLS# 6819935Listed by: EDINA REALTY, INC. - Open Fri, 5 to 7pmNew
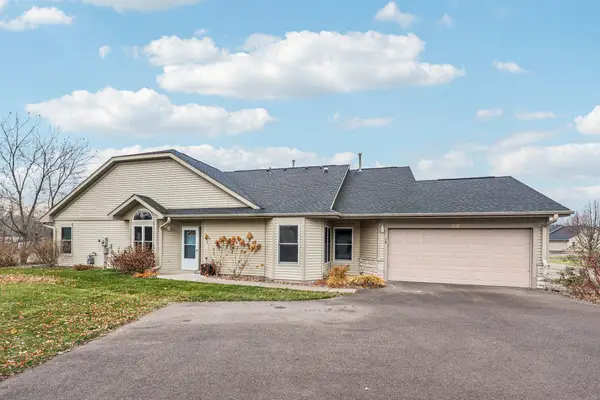 $325,000Active2 beds 2 baths1,429 sq. ft.
$325,000Active2 beds 2 baths1,429 sq. ft.700 Leroy Lane #14, River Falls, WI 54022
MLS# 6820715Listed by: COLDWELL BANKER REALTY - Open Fri, 5 to 7pmNew
 $325,000Active2 beds 2 baths1,429 sq. ft.
$325,000Active2 beds 2 baths1,429 sq. ft.700 Leroy Lane #14, River Falls, WI 54022
MLS# 6820715Listed by: COLDWELL BANKER REALTY - New
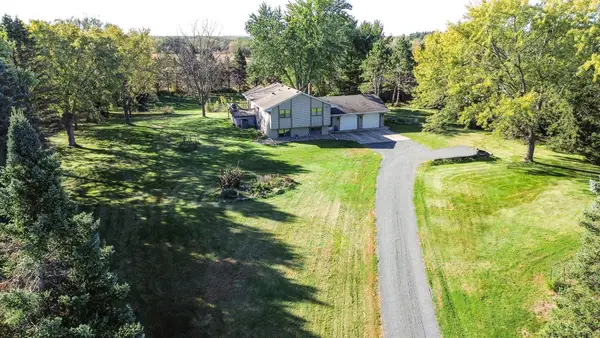 $415,000Active3 beds 2 baths1,960 sq. ft.
$415,000Active3 beds 2 baths1,960 sq. ft.329 Glenmont Road, River Falls, WI 54022
MLS# 6820625Listed by: EDINA REALTY, INC. - New
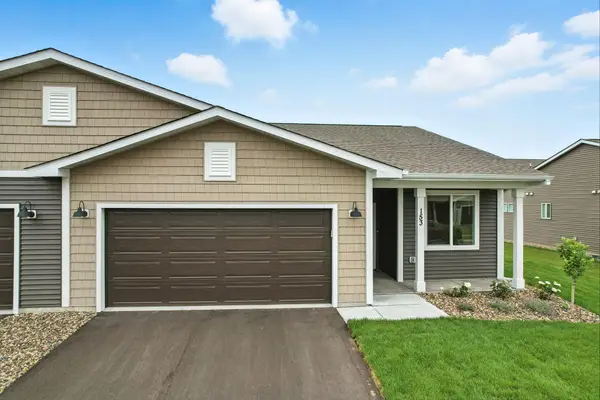 $379,900Active2 beds 2 baths1,388 sq. ft.
$379,900Active2 beds 2 baths1,388 sq. ft.153 Gambel Street, River Falls, WI 54022
MLS# 6820769Listed by: NEW HOME STAR - New
 $379,900Active2 beds 2 baths1,388 sq. ft.
$379,900Active2 beds 2 baths1,388 sq. ft.153 Gambel Street, River Falls, WI 54022
MLS# 6820769Listed by: NEW HOME STAR - Open Sat, 12 to 5pmNew
 $571,150Active2 beds 2 baths1,874 sq. ft.
$571,150Active2 beds 2 baths1,874 sq. ft.1423 Kasilof Court, River Falls, WI 54022
MLS# 6819252Listed by: EDINA REALTY, INC. 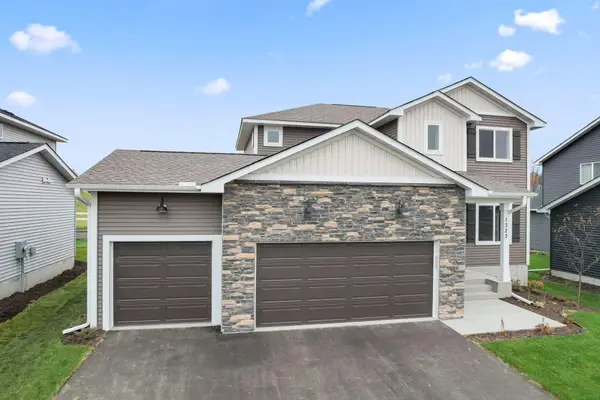 $469,900Active3 beds 3 baths2,044 sq. ft.
$469,900Active3 beds 3 baths2,044 sq. ft.1323 Compton Avenue, River Falls, WI 54022
MLS# 6818189Listed by: NEW HOME STAR- Open Sat, 10am to 12pm
 $349,900Active2 beds 2 baths1,368 sq. ft.
$349,900Active2 beds 2 baths1,368 sq. ft.192 Gambel Street, River Falls, WI 54022
MLS# 6817899Listed by: NEW HOME STAR - Open Fri, 10am to 12pm
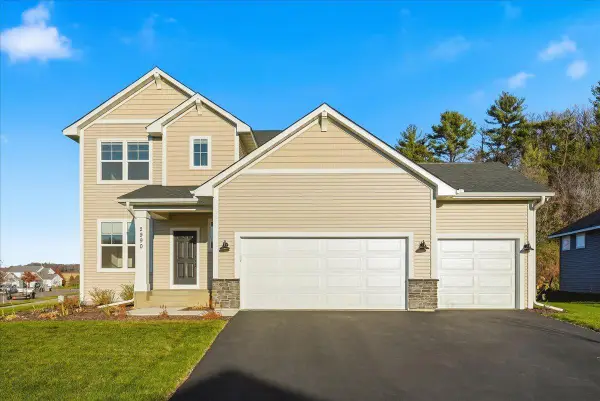 $548,000Active4 beds 4 baths2,773 sq. ft.
$548,000Active4 beds 4 baths2,773 sq. ft.2990 Coventry Circle, River Falls, WI 54022
MLS# 6817322Listed by: WESTCONSIN REALTY LLC
