N8147 1015th Street, River Falls, WI 54022
Local realty services provided by:Better Homes and Gardens Real Estate Advantage One
N8147 1015th Street,River Falls, WI 54022
$500,000
- 3 Beds
- 3 Baths
- 2,468 sq. ft.
- Single family
- Active
Listed by: jay w fletch
Office: edina realty, inc.
MLS#:6756177
Source:ND_FMAAR
Price summary
- Price:$500,000
- Price per sq. ft.:$202.59
About this home
Ready to fall in love with your next home? This inviting 3-bedroom, 3-bath gem in River Falls sits on just over 2 acres of gorgeous green space and mature woods. Packed with charm, comfort, and a peaceful natural setting, you will enjoy the privacy this home affords. Step inside to a spacious main-level living room, highlighted by a large picture window that floods the space with natural light and a stone-accented gas fireplace that adds warmth and charm. The informal dining area seamlessly connects to the outdoor living space, creating an ideal setup for summer gatherings and everyday relaxation. Love to cook or entertain? You’ll appreciate the chef-style kitchen with paneled cabinetry, lots of counter space, and a peninsula that’s great for prepping, serving, or just hanging out. The primary suite is your personal escape, with a walk-in closet and a private ¾ bath featuring a walk-in shower. Another bedroom and a full bath round out the main level. Downstairs, the lower-level impresses with a large great room anchored by a stunning stone woodburning fireplace, custom built-in cabinetry, and warm finishes, ideal for cozy evenings or hosting guests. You'll also find a private bedroom, full bath, and laundry room. Step outside and enjoy your own resort-style retreat: an inground pool with diving board, refreshing outdoor shower, multiple patio spaces for entertaining, and a grilling area ideal for summer cookouts. The welcoming front patio sets the tone for peaceful mornings and sunrise views. An attached two-car garage is more than just parking, it features a cedar-lined closet, workbench, and ample storage, while the detached garage provides space for hobbies, equipment, or your gardening needs. Surrounded by mature trees and manicured landscaping, this home is a rare blend of privacy, convenience, and outdoor enjoyment. Located just minutes from local parks, schools, and River Falls’ vibrant downtown area, this property offers the best of small-town living with easy access to modern amenities. The home inspection has been completed for you. See supplements for photos, tour, Matterport Floorplan, and more.
Contact an agent
Home facts
- Year built:1977
- Listing ID #:6756177
- Added:147 day(s) ago
- Updated:January 10, 2026 at 04:15 PM
Rooms and interior
- Bedrooms:3
- Total bathrooms:3
- Full bathrooms:2
- Living area:2,468 sq. ft.
Heating and cooling
- Cooling:Central Air
- Heating:Baseboard, Forced Air
Structure and exterior
- Roof:Archetectural Shingles
- Year built:1977
- Building area:2,468 sq. ft.
- Lot area:2.03 Acres
Utilities
- Water:Drilled, Well
- Sewer:Private Sewer, Tank with Drainage Field
Finances and disclosures
- Price:$500,000
- Price per sq. ft.:$202.59
- Tax amount:$5,495
New listings near N8147 1015th Street
- New
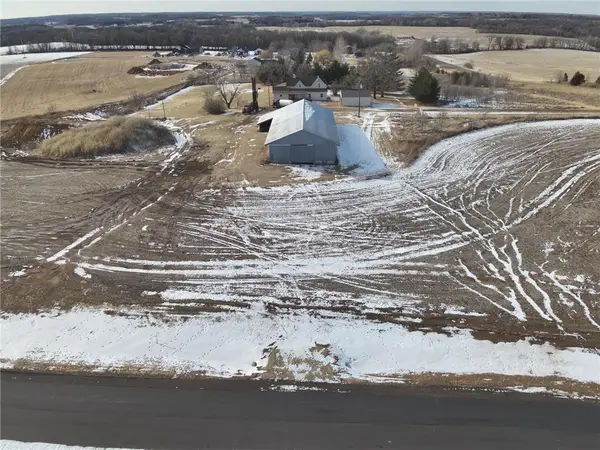 $160,000Active1.71 Acres
$160,000Active1.71 Acres368 Candy Lane, River Falls, WI 54022
MLS# 7005841Listed by: PROPERTY EXECUTIVES REALTY - New
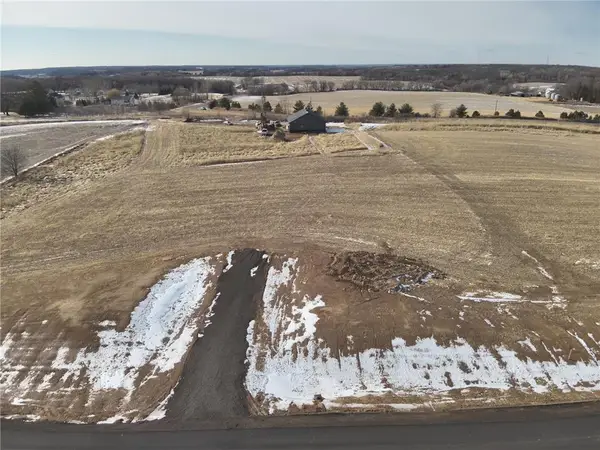 $160,000Active1.87 Acres
$160,000Active1.87 Acres380 Candy Lane, River Falls, WI 54022
MLS# 7005843Listed by: PROPERTY EXECUTIVES REALTY - New
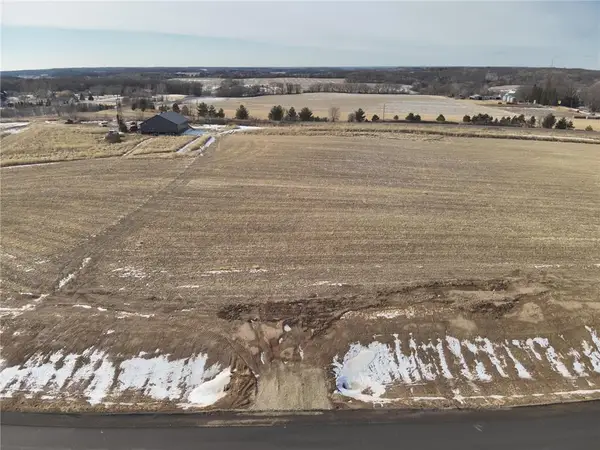 $160,000Active1.52 Acres
$160,000Active1.52 Acres384 Candy Lane, River Falls, WI 54022
MLS# 7005844Listed by: PROPERTY EXECUTIVES REALTY - New
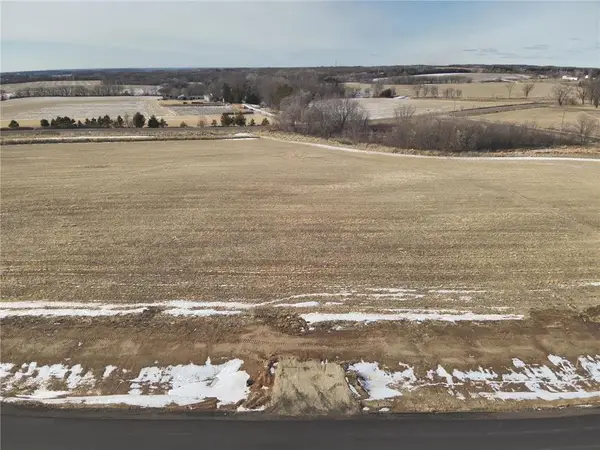 $149,000Active1.51 Acres
$149,000Active1.51 Acres392 Candy Lane, River Falls, WI 54022
MLS# 7005845Listed by: PROPERTY EXECUTIVES REALTY - New
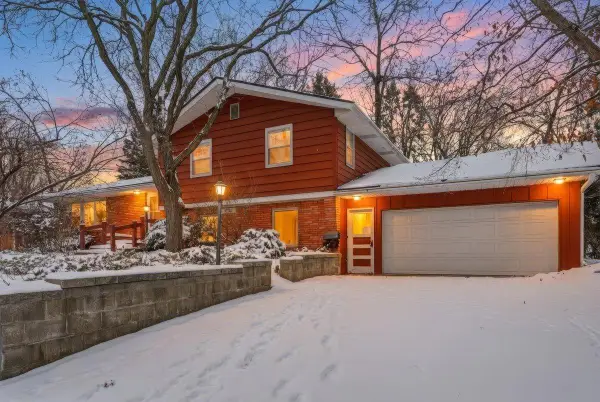 $364,900Active4 beds 2 baths2,203 sq. ft.
$364,900Active4 beds 2 baths2,203 sq. ft.1015 W Maple Street, River Falls, WI 54022
MLS# 7004649Listed by: PROPERTY EXECUTIVES REALTY - New
 $259,000Active4.56 Acres
$259,000Active4.56 AcresLot 11 1098th Street, River Falls, WI 54022
MLS# 7004409Listed by: PROPERTY EXECUTIVES REALTY - New
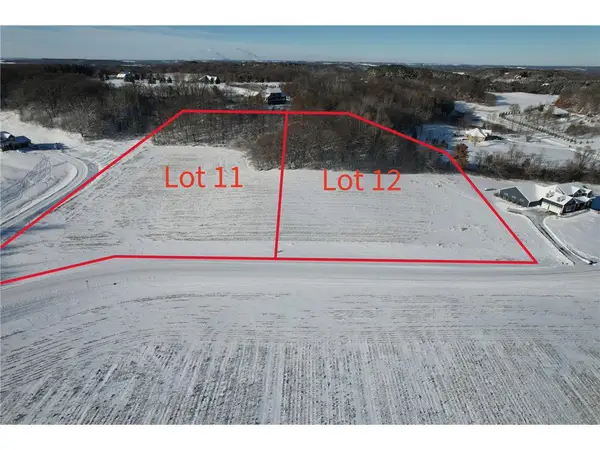 $259,000Active3.79 Acres
$259,000Active3.79 AcresLot 12 1098th Street, River Falls, WI 54022
MLS# 7004414Listed by: PROPERTY EXECUTIVES REALTY - New
 $259,000Active4.56 Acres
$259,000Active4.56 AcresLot 11 1098th Street, River Falls, WI 54022
MLS# 7004409Listed by: PROPERTY EXECUTIVES REALTY - Open Sat, 12 to 2pmNew
 $415,000Active3 beds 2 baths1,588 sq. ft.
$415,000Active3 beds 2 baths1,588 sq. ft.2866 Coventry Circle, River Falls, WI 54022
MLS# 6809845Listed by: PEMBERTON RE - New
 $400,000Active4 beds 2 baths2,392 sq. ft.
$400,000Active4 beds 2 baths2,392 sq. ft.317 N Cudd Avenue, River Falls, WI 54022
MLS# 7002614Listed by: EDINA REALTY, INC.
