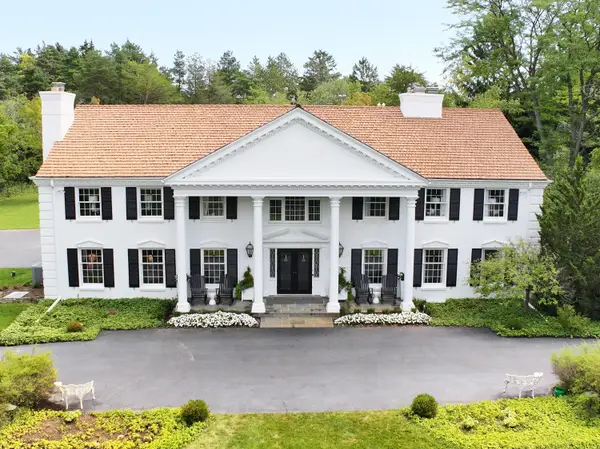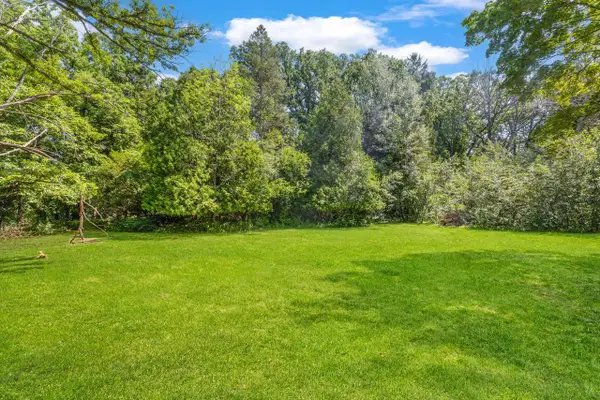2751 W Deer Creek Ct, River Hills, WI 53217
Local realty services provided by:Better Homes and Gardens Real Estate Power Realty
2751 W Deer Creek Ct,River Hills, WI 53217
$2,050,000
- 5 Beds
- 5 Baths
- 4,634 sq. ft.
- Single family
- Active
Listed by:suzanne powers realty group*
Office:powers realty group
MLS#:1935393
Source:WI_METROMLS
Price summary
- Price:$2,050,000
- Price per sq. ft.:$442.38
About this home
Unparalleled luxury awaits at this completely reimagined River Hills estate. Set on nearly 4 acres of professionally landscaped grounds, this home will stun even the most discerning buyer. No surface has gone untouched. A circular drive and park-like setting welcome you as you enter into the foyer featuring an artisan made steel staircase and soaring ceilings. A breathtaking great room with 25' vaulted ceilings and walls of new Marvin windows bring in gorgeous southern light and offers a dramatic entertaining space. The chef's kitchen is a dream featuring Sub-Zero and Viking appliances, Italian cabinetry, and a quartz island with waterfall edge. The primary suite is a true retreat with a spa-bath featuring marble floors, a limestone wall, dual vanities, walk-in shower, and soaking tub.
Contact an agent
Home facts
- Year built:1985
- Listing ID #:1935393
- Added:12 day(s) ago
- Updated:September 29, 2025 at 10:26 AM
Rooms and interior
- Bedrooms:5
- Total bathrooms:5
- Full bathrooms:3
- Half bathrooms:2
- Living area:4,634 sq. ft.
Heating and cooling
- Cooling:Central Air
- Heating:Forced Air, Natural Gas
Structure and exterior
- Year built:1985
- Building area:4,634 sq. ft.
- Lot area:3.83 Acres
Schools
- High school:Nicolet
- Middle school:Maple Dale
Utilities
- Sewer:Municipal Sewer
Finances and disclosures
- Price:$2,050,000
- Price per sq. ft.:$442.38
- Tax amount:$19,045 (2024)
New listings near 2751 W Deer Creek Ct
 $1,695,000Pending5 beds 5 baths5,857 sq. ft.
$1,695,000Pending5 beds 5 baths5,857 sq. ft.7660 N River Rd, River Hills, WI 53217
MLS# 1933973Listed by: COMPASS RE WI-NORTHSHORE $1,095,000Pending20.06 Acres
$1,095,000Pending20.06 Acres8330 N GREEN BAY ROAD, River Hills, WI 53217
MLS# 1931526Listed by: KELLER WILLIAMS REALTY-MILWAUKEE NORTH SHORE $874,900Pending6 beds 5 baths5,023 sq. ft.
$874,900Pending6 beds 5 baths5,023 sq. ft.2416 W Dean Ct, River Hills, WI 53217
MLS# 1933274Listed by: POWERS REALTY GROUP $829,900Active5 beds 4 baths3,835 sq. ft.
$829,900Active5 beds 4 baths3,835 sq. ft.1168 W Manor Ln, River Hills, WI 53217
MLS# 1927093Listed by: FATHOM REALTY, LLC $785,000Active5 beds 4 baths3,854 sq. ft.
$785,000Active5 beds 4 baths3,854 sq. ft.1555 W Spruce Ct, River Hills, WI 53217
MLS# 1926771Listed by: KELLER WILLIAMS REALTY-MILWAUKEE SOUTHWEST $1,790,000Active5 beds 7 baths10,693 sq. ft.
$1,790,000Active5 beds 7 baths10,693 sq. ft.9001 N Range Line Rd, River Hills, WI 53217
MLS# 1926497Listed by: RE/MAX LAKESIDE-CENTRAL $889,000Active4 beds 5 baths4,833 sq. ft.
$889,000Active4 beds 5 baths4,833 sq. ft.1465 W County Line Rd, River Hills, WI 53217
MLS# 1934689Listed by: FIRST WEBER INC -NPW $340,000Active2 beds 2 baths1,409 sq. ft.
$340,000Active2 beds 2 baths1,409 sq. ft.1127 W Brown Deer Rd, River Hills, WI 53217
MLS# 1922997Listed by: SHOREWEST REALTORS, INC. $1,180,000Active5 beds 3 baths4,440 sq. ft.
$1,180,000Active5 beds 3 baths4,440 sq. ft.8500 N River Rd, River Hills, WI 53217
MLS# 1922202Listed by: KELLER WILLIAMS REALTY-MILWAUKEE NORTH SHORE
