- BHGRE®
- Wisconsin
- River Hills
- 705 W Bradley Rd
705 W Bradley Rd, River Hills, WI 53217
Local realty services provided by:Better Homes and Gardens Real Estate Power Realty
705 W Bradley Rd,River Hills, WI 53217
$1,175,000
- 4 Beds
- 5 Baths
- 4,701 sq. ft.
- Single family
- Active
Listed by: paula j bailey
Office: shorewest realtors, inc.
MLS#:1934843
Source:WI_METROMLS
Price summary
- Price:$1,175,000
- Price per sq. ft.:$249.95
About this home
Nestled on over five acres of professionally landscaped grounds, this stunning estate by renowned architect Van Alyea blends timeless elegance w/modern comfort. A grand circular foyer welcomes you into a home filled w/exquisite details-crown moldings, wood-burning fireplaces, built-in bookcases, & a showcase Butler's pantry. Expansive windows offer natural light & serene views. The gourmet eat-in kitchen opens to a cozy family room with a fireplace and access to a spacious bluestone patio. Designed for both entertaining & relaxation, the home features a game room, media room, formal living & dining rooms, & a versatile laundry/craft room. With two luxurious en suites, attached and detached garages, and a private wooded lot, this extraordinary estate offers a rare opportunity.
Contact an agent
Home facts
- Year built:1937
- Listing ID #:1934843
- Added:341 day(s) ago
- Updated:February 11, 2026 at 03:49 PM
Rooms and interior
- Bedrooms:4
- Total bathrooms:5
- Full bathrooms:4
- Half bathrooms:1
- Living area:4,701 sq. ft.
Heating and cooling
- Cooling:Central Air
- Heating:Forced Air, Natural Gas
Structure and exterior
- Year built:1937
- Building area:4,701 sq. ft.
- Lot area:5 Acres
Schools
- High school:Nicolet
- Middle school:Maple Dale
Utilities
- Sewer:Municipal Sewer
Finances and disclosures
- Price:$1,175,000
- Price per sq. ft.:$249.95
- Tax amount:$22,011 (2025)
New listings near 705 W Bradley Rd
- New
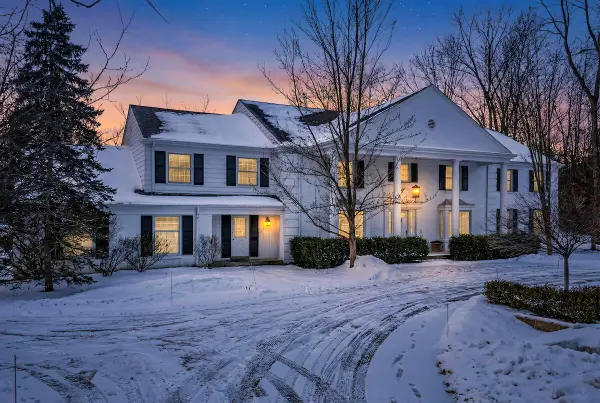 $1,360,000Active6 beds 6 baths7,044 sq. ft.
$1,360,000Active6 beds 6 baths7,044 sq. ft.2305 W County Line Rd, River Hills, WI 53217
MLS# 1949481Listed by: KELLER WILLIAMS REALTY-MILWAUKEE NORTH SHORE 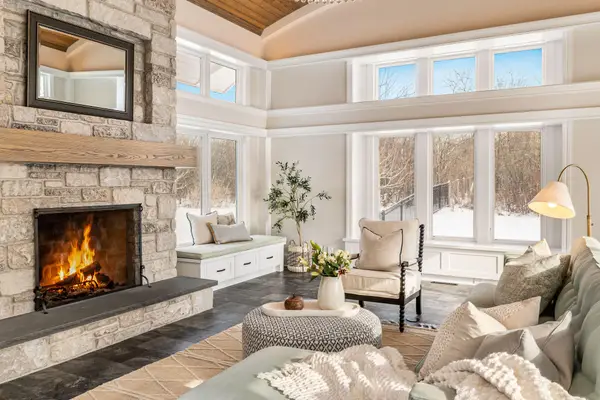 $1,749,500Active6 beds 5 baths7,097 sq. ft.
$1,749,500Active6 beds 5 baths7,097 sq. ft.9500 N Valley Hill Rd, River Hills, WI 53217
MLS# 1947340Listed by: KELLER WILLIAMS REALTY-MILWAUKEE NORTH SHORE $1,995,000Active5 beds 5 baths4,634 sq. ft.
$1,995,000Active5 beds 5 baths4,634 sq. ft.2751 W Deer Creek COURT, River Hills, WI 53217
MLS# 1946805Listed by: POWERS REALTY GROUP $495,000Pending3 beds 3 baths2,466 sq. ft.
$495,000Pending3 beds 3 baths2,466 sq. ft.1445 W Heather LANE, River Hills, WI 53217
MLS# 1946848Listed by: KELLER WILLIAMS REALTY-MILWAUKEE NORTH SHORE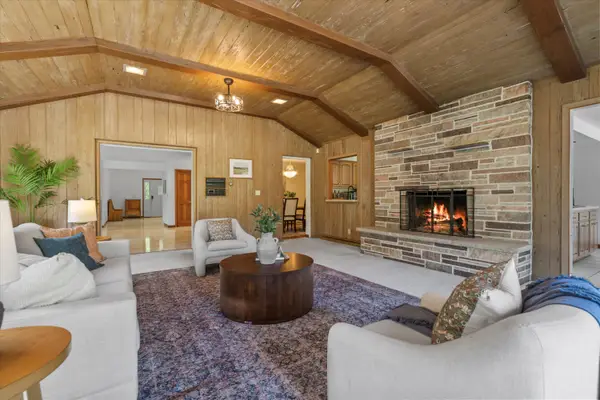 $849,900Active6 beds 5 baths5,023 sq. ft.
$849,900Active6 beds 5 baths5,023 sq. ft.2416 W Dean Ct, River Hills, WI 53217
MLS# 1946588Listed by: POWERS REALTY GROUP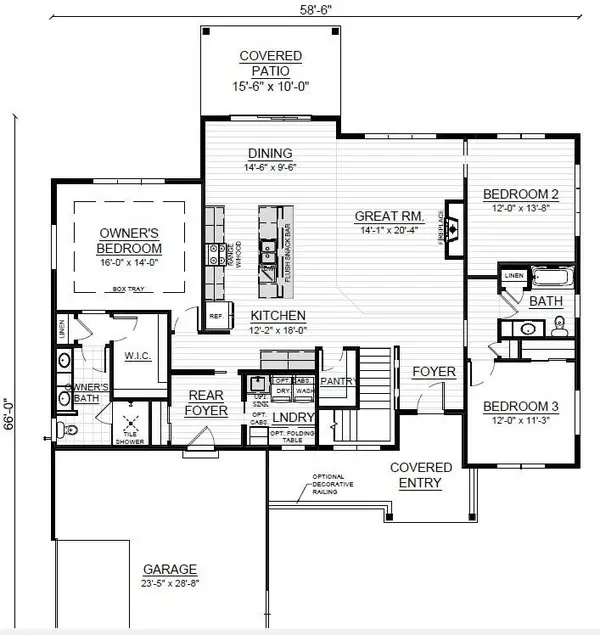 $879,999Active2 beds 2 baths1,994 sq. ft.
$879,999Active2 beds 2 baths1,994 sq. ft.1723 N River Cir, River Hills, WI 53217
MLS# 1937340Listed by: CORNERSTONE DEV OF SE WI LLC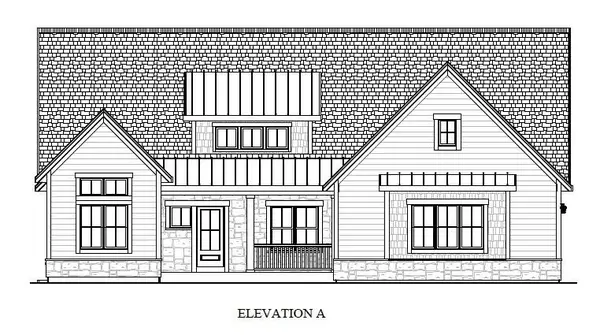 $949,999Active3 beds 2 baths2,411 sq. ft.
$949,999Active3 beds 2 baths2,411 sq. ft.1740 N River Cir, River Hills, WI 53217
MLS# 1937304Listed by: CORNERSTONE DEV OF SE WI LLC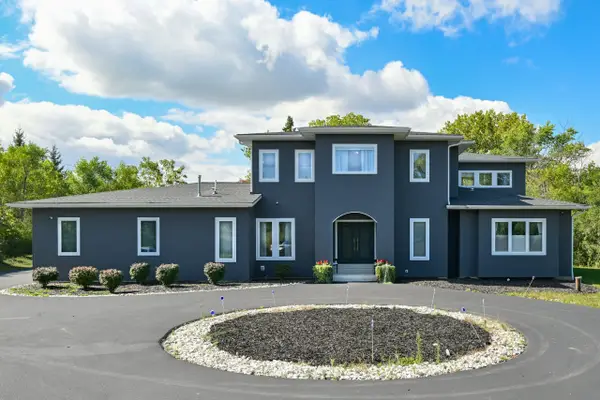 $2,400,000Active5 beds 6 baths6,400 sq. ft.
$2,400,000Active5 beds 6 baths6,400 sq. ft.8825 N Spruce Rd, River Hills, WI 53217
MLS# 1937117Listed by: SHOREWEST REALTORS - SOUTH METRO $829,900Active5 beds 4 baths3,835 sq. ft.
$829,900Active5 beds 4 baths3,835 sq. ft.1168 W Manor Ln, River Hills, WI 53217
MLS# 1927093Listed by: FATHOM REALTY, LLC $889,000Pending4 beds 5 baths4,833 sq. ft.
$889,000Pending4 beds 5 baths4,833 sq. ft.1465 W County Line Rd, River Hills, WI 53217
MLS# 1934689Listed by: FIRST WEBER INC -NPW

