Local realty services provided by:Better Homes and Gardens Real Estate Special Properties
Listed by: trevor bruce, emma handlos
Office: exp realty, llc.
MLS#:6823861
Source:Metro MLS
628 Franklin Street,Roberts, WI 54023
$345,000
- 3 Beds
- 3 Baths
- 1,706 sq. ft.
- Single family
- Active
Price summary
- Price:$345,000
- Price per sq. ft.:$202.23
- Monthly HOA dues:$75
About this home
Welcome to this stunning 3-bedroom, 3-bath twin home in the highly sought-after Deer Hills neighborhood of Roberts, Wisconsin! Designed for modern, low-maintenance living, this home features an open-concept floor plan with all three bedrooms conveniently located on the upper level, including a spacious primary suite. The gourmet kitchen is ideal for entertaining, offering a gas range, quartz countertops, custom soft-close cabinetry, and energy-efficient stainless steel appliances. Enjoy peace of mind and lower utility bills with energy-saving features such as LED recessed lighting, a high-efficiency gas furnace, and a hybrid heat pump water heater. The garage provides extra storage and comes EV charger ready for added convenience. Located in the desirable Deer Hills community, this home combines style, comfort, and sustainability?perfect for today?s modern lifestyle. Schedule your private showing today and experience the best of Roberts living!
Contact an agent
Home facts
- Year built:2025
- Listing ID #:6823861
- Added:281 day(s) ago
- Updated:February 05, 2026 at 05:26 PM
Rooms and interior
- Bedrooms:3
- Total bathrooms:3
- Full bathrooms:1
- Living area:1,706 sq. ft.
Heating and cooling
- Cooling:Central Air, Forced Air
- Heating:Forced Air, Heat Pump, Natural Gas
Structure and exterior
- Roof:Shingle
- Year built:2025
- Building area:1,706 sq. ft.
- Lot area:0.08 Acres
Utilities
- Water:Municipal Water
- Sewer:Municipal Sewer
Finances and disclosures
- Price:$345,000
- Price per sq. ft.:$202.23
- Tax amount:$1 (2025)
New listings near 628 Franklin Street
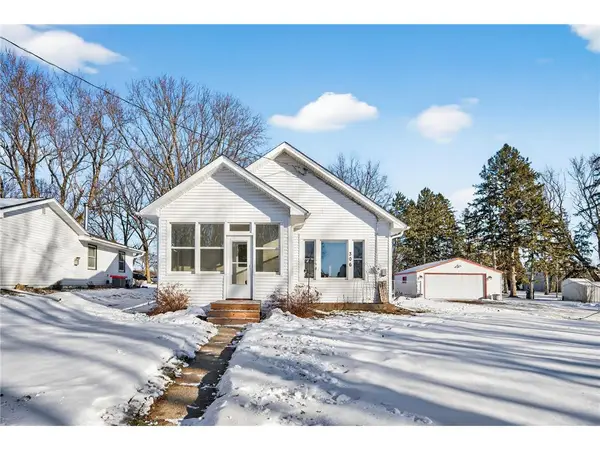 $315,000Pending2 beds 1 baths1,062 sq. ft.
$315,000Pending2 beds 1 baths1,062 sq. ft.306 N Division Street, Roberts, WI 54023
MLS# 7013027Listed by: KELLER WILLIAMS SELECT REALTY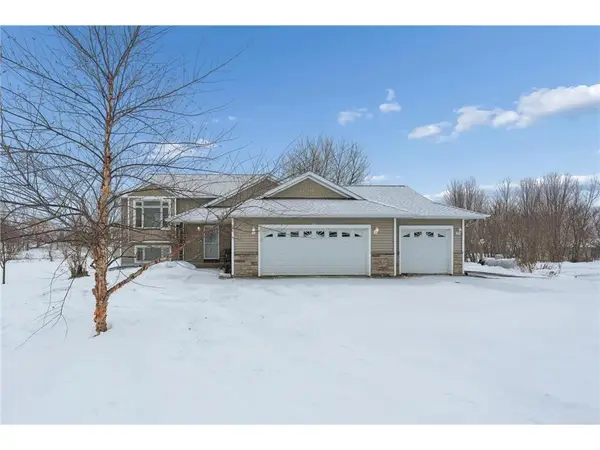 $425,000Pending4 beds 2 baths1,936 sq. ft.
$425,000Pending4 beds 2 baths1,936 sq. ft.1535 73rd Avenue, Roberts, WI 54023
MLS# 7009721Listed by: BILTMORE REALTY, LLC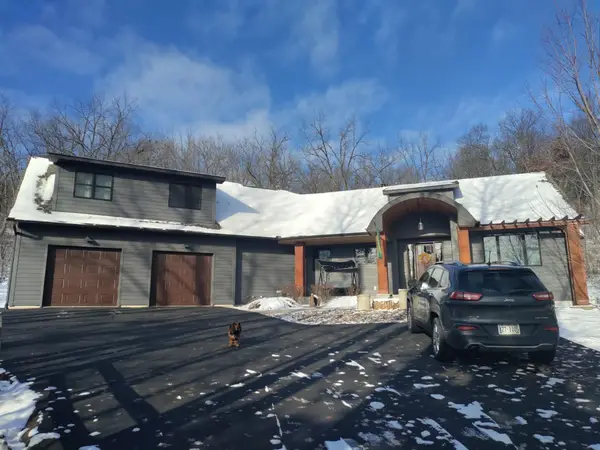 $780,000Active3 beds 2 baths2,548 sq. ft.
$780,000Active3 beds 2 baths2,548 sq. ft.478 Old Cemetery Road, Roberts, WI 54023
MLS# 7011767Listed by: RE/MAX RESULTS INC $250,000Pending11.13 Acres
$250,000Pending11.13 AcresTBD Coulee Trail, Roberts, WI 54023
MLS# 7006797Listed by: PROPERTY EXECUTIVES REALTY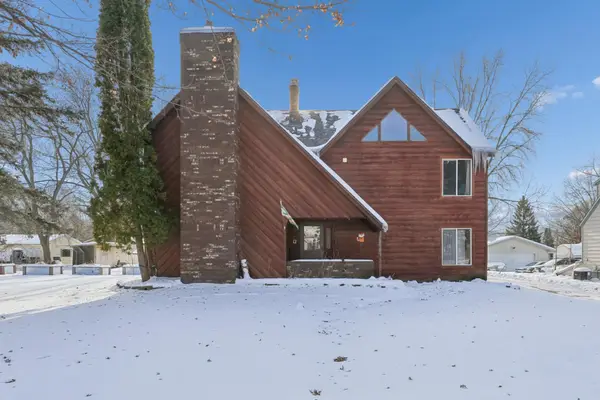 $310,000Active5 beds 2 baths2,520 sq. ft.
$310,000Active5 beds 2 baths2,520 sq. ft.202 W Warren Street, Roberts, WI 54023
MLS# 7004451Listed by: EXP REALTY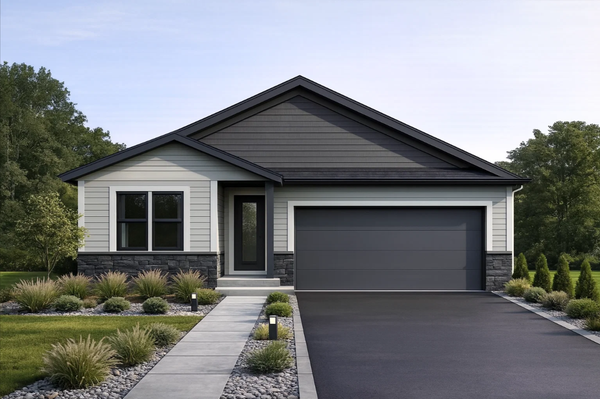 $420,000Active3 beds 2 baths1,676 sq. ft.
$420,000Active3 beds 2 baths1,676 sq. ft.254 Eagle Ridge Drive, Roberts, WI 54023
MLS# 6823823Listed by: COLDWELL BANKER REALTY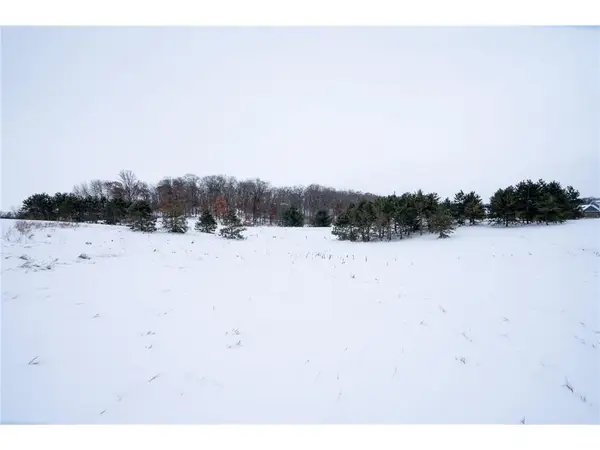 $125,000Active2.25 Acres
$125,000Active2.25 AcresTBD Lot 10 65th Avenue, Roberts, WI 54023
MLS# 6824788Listed by: PROPERTY EXECUTIVES REALTY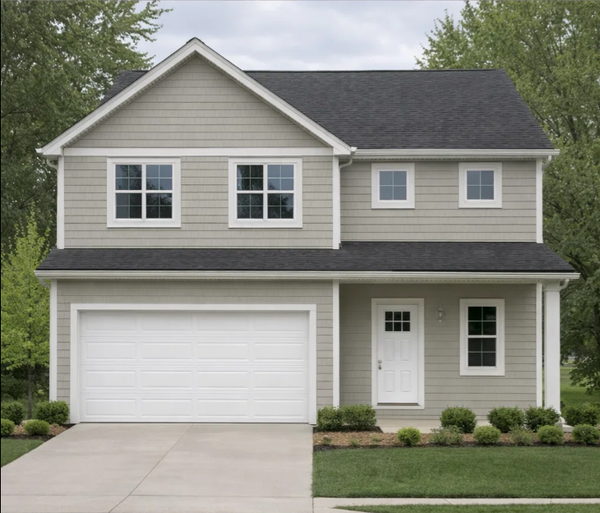 $419,000Active3 beds 3 baths2,099 sq. ft.
$419,000Active3 beds 3 baths2,099 sq. ft.246 Eagle Ridge Drive, Roberts, WI 54023
MLS# 6823693Listed by: COLDWELL BANKER REALTY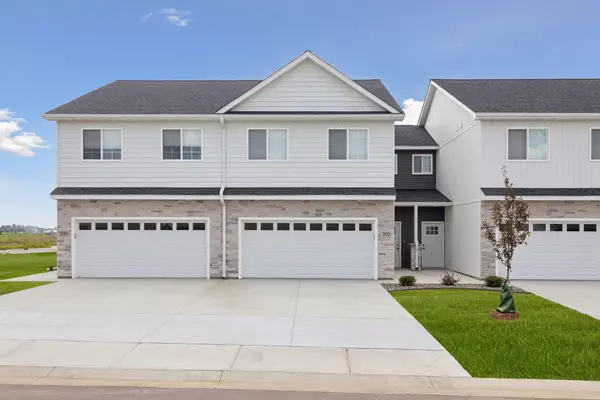 $325,000Active3 beds 3 baths1,706 sq. ft.
$325,000Active3 beds 3 baths1,706 sq. ft.632 Franklin Street, Roberts, WI 54023
MLS# 6820161Listed by: EXP REALTY, LLC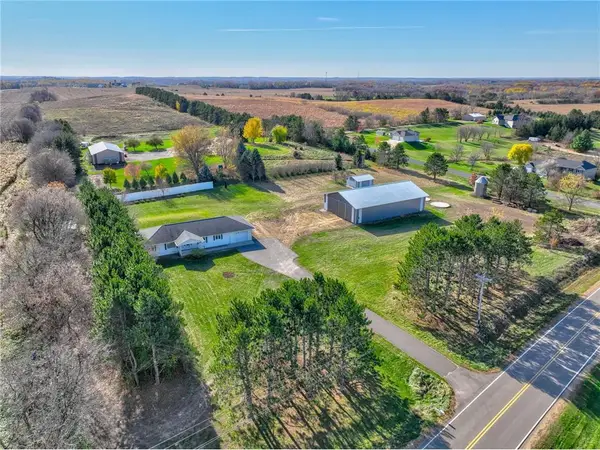 $595,000Pending2 beds 3 baths1,680 sq. ft.
$595,000Pending2 beds 3 baths1,680 sq. ft.1019 100th Avenue, Roberts, WI 54023
MLS# 6819560Listed by: EDINA REALTY, INC.

