2008 CEDAR CREEK DRIVE, Rothschild, WI 54474
Local realty services provided by:Better Homes and Gardens Real Estate Power Realty
Listed by:nichole guenthner
Office:715 realty wi
MLS#:22503852
Source:Metro MLS
2008 CEDAR CREEK DRIVE,Rothschild, WI 54474
$424,900
- 4 Beds
- 4 Baths
- 3,272 sq. ft.
- Single family
- Pending
Price summary
- Price:$424,900
- Price per sq. ft.:$129.86
About this home
This move-in ready ranch home is in a sought-after neighborhood in Rothschild and part of the D.C. Everest school district. This home features 4 total bedrooms and 3.5 bathrooms with a formal sitting room, formal dining room, spacious kitchen, cozy living room, along with an office and sizable family room. There is over 3200 square feet of finished living space and plenty of storage space as well. The location couldn't be any more ideal: in a quiet neighborhood with two parks, Greenheck Fieldhouse, YMCA, medical centers, walking path, shopping, restaurants, and schools...all just minutes away. Upon entry, you are greeted by the sitting room flooded with natural light, wood floors, andneutral colors. This space flows into the formal dining room which is also connected to the heart of the home, the kitchen. Here you'll find an abundance of cabinetry, vast counterspace, all appliances included, and a breakfast nook. This beautiful custom kitchen features crown molding, granite countertops, in-cabinet and under-cabinet lighting, tiled backsplash, a cast iron farmhouse sink,,and a built-in buffet with serving counter perfect for entertaining. There is also a patio door from the kitchen to the large deck overlooking the wooded backyard. Convenient main floor laundry including a large utility sink, a wall of cabinets, and 1/2 bath are right off of the garage entry plus a large closet. Next is the warm and welcoming living room with wood fireplace. The main level has three cozy bedrooms in neutral colors including the primary bedroom with private ensuite and another full bath in the hallway. In the finished lower level there is the 42x13 family room, a spacious 4th bedroom, updated 3/4 bath, and a bonus room perfect for an office or workout space. There is plenty of storage space with attached shelving in the large utility room and a separate closet in the family room. Fabulous curb appeal outside surrounded by mature trees on .44 acres with an inviting front porch. Additional updates include roof (2018), furnace (2017), power vent water heater (2018), and Kitchenaid downdraft range (2023). The fireplace was originally gas; the line was capped and the switch is still there. There are no covenants for the property.
Contact an agent
Home facts
- Year built:1993
- Listing ID #:22503852
- Added:41 day(s) ago
- Updated:September 24, 2025 at 03:27 PM
Rooms and interior
- Bedrooms:4
- Total bathrooms:4
- Full bathrooms:3
- Living area:3,272 sq. ft.
Heating and cooling
- Cooling:Air Exchanger, Central Air, Forced Air
- Heating:Forced Air, Natural Gas
Structure and exterior
- Roof:Shingle
- Year built:1993
- Building area:3,272 sq. ft.
- Lot area:0.44 Acres
Schools
- High school:D C Everest
- Middle school:D C Everest
Utilities
- Water:Municipal Water
- Sewer:Municipal Sewer
Finances and disclosures
- Price:$424,900
- Price per sq. ft.:$129.86
- Tax amount:$5,123 (2024)
New listings near 2008 CEDAR CREEK DRIVE
- New
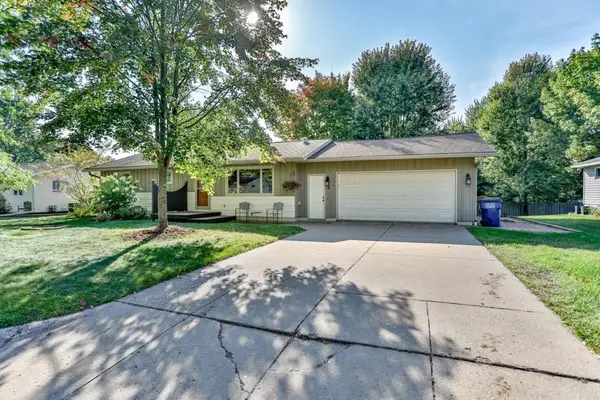 $329,900Active3 beds 3 baths2,176 sq. ft.
$329,900Active3 beds 3 baths2,176 sq. ft.1106 ARNOLD STREET, Rothschild, WI 54474
MLS# 22504567Listed by: COLDWELL BANKER ACTION - New
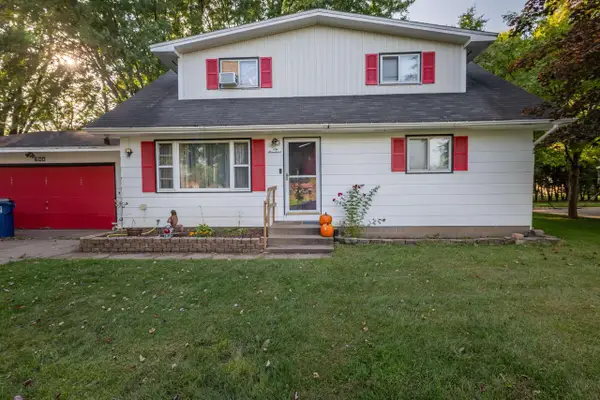 $229,900Active4 beds 2 baths2,138 sq. ft.
$229,900Active4 beds 2 baths2,138 sq. ft.600 ELM STREET, Rothschild, WI 54474
MLS# 22504487Listed by: A WAY HOME REAL ESTATE - New
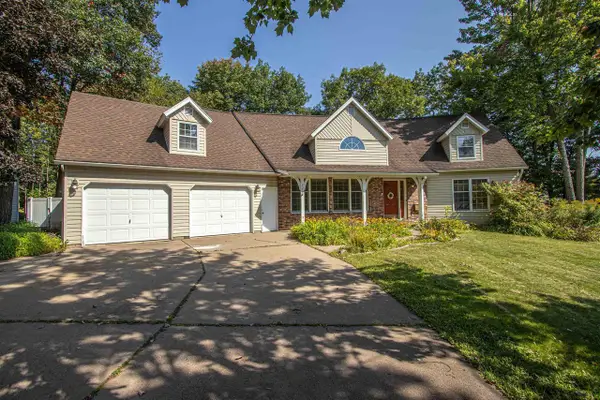 $359,900Active4 beds 3 baths3,243 sq. ft.
$359,900Active4 beds 3 baths3,243 sq. ft.228 GREENWOOD DRIVE, Rothschild, WI 54474
MLS# 22504452Listed by: COLDWELL BANKER ACTION  $75,000Active1.12 Acres
$75,000Active1.12 Acres7614 STONEFIELD TRAIL, Schofield, WI 54476
MLS# 22503945Listed by: COLDWELL BANKER ACTION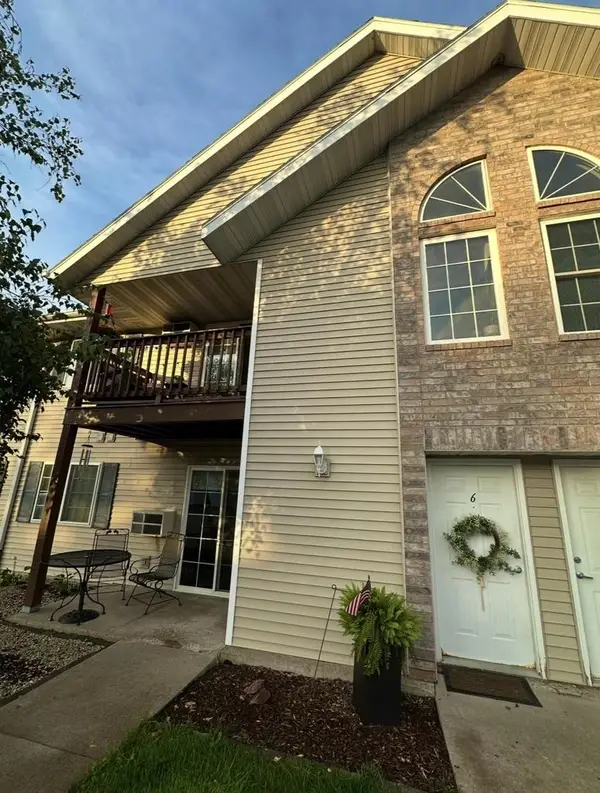 $139,900Active1 beds 1 baths922 sq. ft.
$139,900Active1 beds 1 baths922 sq. ft.7410 WHITESPIRE ROAD, Rothschild, WI 54476
MLS# 22503709Listed by: QUORUM ENTERPRISES, INC.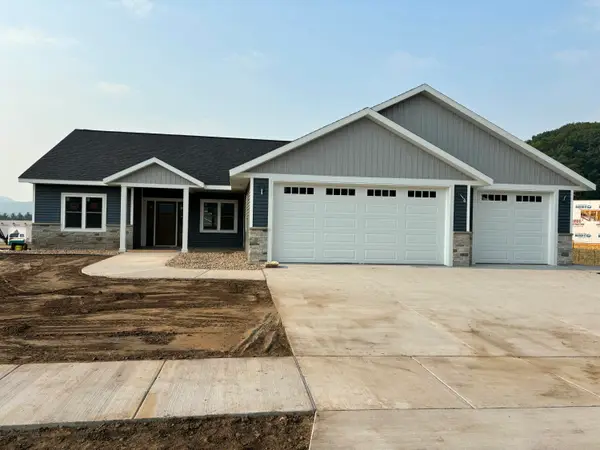 $649,900Active5 beds 3 baths3,300 sq. ft.
$649,900Active5 beds 3 baths3,300 sq. ft.286 Weston Rd, Holmen, WI 54636
MLS# 1929456Listed by: RE/MAX RESULTS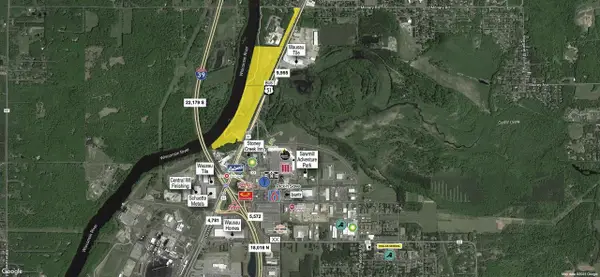 $699,000Active53.34 Acres
$699,000Active53.34 Acres53.34 ac STATE HIGHWAY BUSINESS 51 #53.34 acres, Rothschild, WI 54474
MLS# 1806565Listed by: NAI PFEFFERLE $777,545Active5.13 Acres
$777,545Active5.13 Acres000 AMIR DRIVE #Amir Drive, Weston, WI 54474
MLS# 22001841Listed by: NAI PFEFFERLE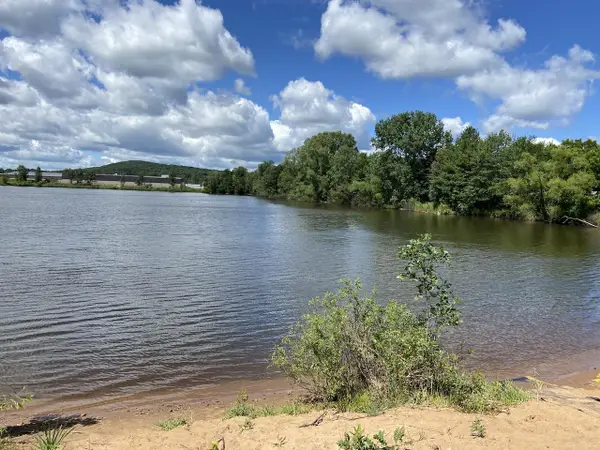 $399,900Active24.88 Acres
$399,900Active24.88 Acres24.88 acres JAMES AVENUE, Rothschild, WI 54474
MLS# 22500720Listed by: NEXTHOME LEADING EDGE
