2112 SHOREY AVENUE, Rothschild, WI 54474
Local realty services provided by:Better Homes and Gardens Real Estate Power Realty
Listed by:samantha cricks
Office:forward realty group llc.
MLS#:22505018
Source:Metro MLS
2112 SHOREY AVENUE,Rothschild, WI 54474
$265,000
- 3 Beds
- 2 Baths
- 1,619 sq. ft.
- Single family
- Active
Price summary
- Price:$265,000
- Price per sq. ft.:$163.68
About this home
Welcome to this well-cared-for 3-bedroom, 2-bath ranch home in a convenient Rothschild location. Situated on nearly an acre, this property offers solid construction, a practical layout, and comfortable living spaces with room to grow. The main level features a spacious living room with a fireplace, large windows for natural light, and a functional kitchen with plenty of cabinet space. The adjoining dinette area makes everyday meals easy and connects seamlessly to the rest of the main floor. Two bedrooms and a full bath complete this level, along with main-level laundry for convenience. The lower level offers additional finished space including a family room, third bedroom, and a second full bathroom. It?s a flexible setup for guests, a home office, or hobbies. Outside, you?ll find a large deck overlooking the front yard, ideal for relaxing or entertaining. There are also two storage sheds for yard tools and firewood, and a generous three-car attached garage with both concrete and asphalt driveway surfaces. Home features include newer windows, and updated spaces, window A/C, ti
Contact an agent
Home facts
- Year built:1957
- Listing ID #:22505018
- Added:1 day(s) ago
- Updated:October 20, 2025 at 03:32 PM
Rooms and interior
- Bedrooms:3
- Total bathrooms:2
- Full bathrooms:2
- Living area:1,619 sq. ft.
Heating and cooling
- Cooling:Window/wall AC
- Heating:Hot Water, Oil
Structure and exterior
- Roof:Shingle
- Year built:1957
- Building area:1,619 sq. ft.
- Lot area:0.9 Acres
Schools
- High school:D C Everest
- Middle school:D C Everest
Utilities
- Water:Municipal Water
- Sewer:Municipal Sewer
Finances and disclosures
- Price:$265,000
- Price per sq. ft.:$163.68
- Tax amount:$3,203 (2024)
New listings near 2112 SHOREY AVENUE
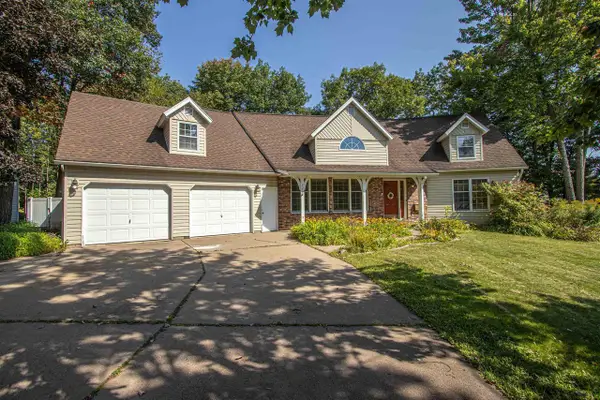 $359,900Active4 beds 3 baths3,243 sq. ft.
$359,900Active4 beds 3 baths3,243 sq. ft.228 GREENWOOD DRIVE, Rothschild, WI 54474
MLS# 22504452Listed by: COLDWELL BANKER ACTION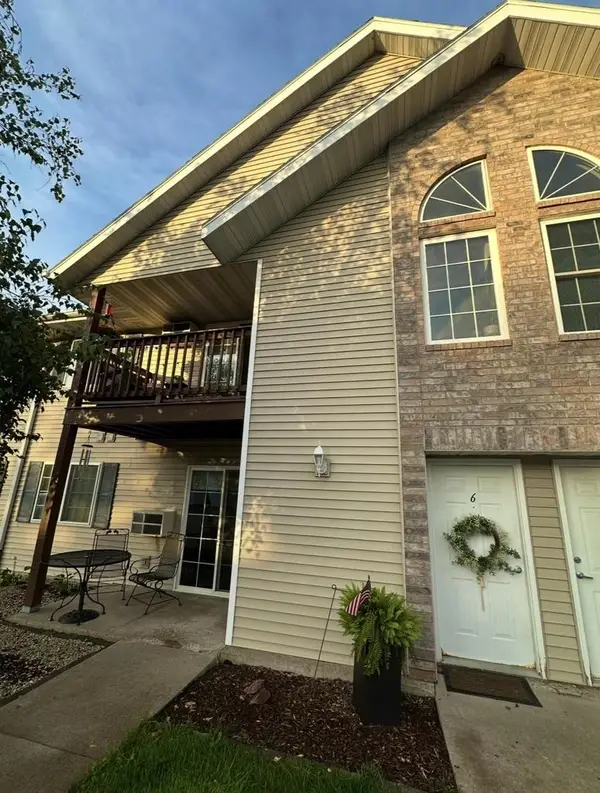 $139,900Active1 beds 1 baths922 sq. ft.
$139,900Active1 beds 1 baths922 sq. ft.7410 WHITESPIRE ROAD, Rothschild, WI 54476
MLS# 22503709Listed by: QUORUM ENTERPRISES, INC.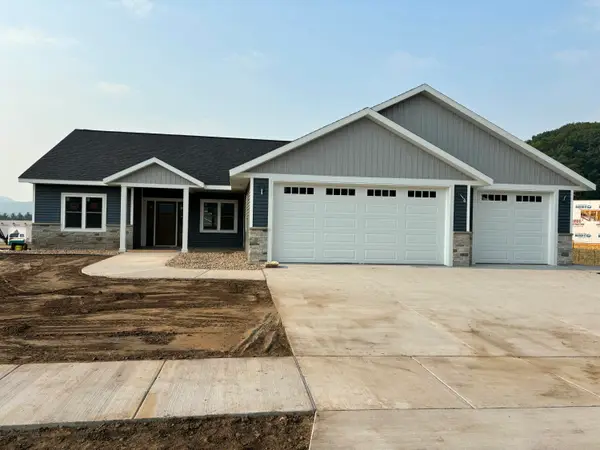 $639,900Active5 beds 3 baths3,300 sq. ft.
$639,900Active5 beds 3 baths3,300 sq. ft.286 Weston Rd, Holmen, WI 54636
MLS# 1929456Listed by: RE/MAX RESULTS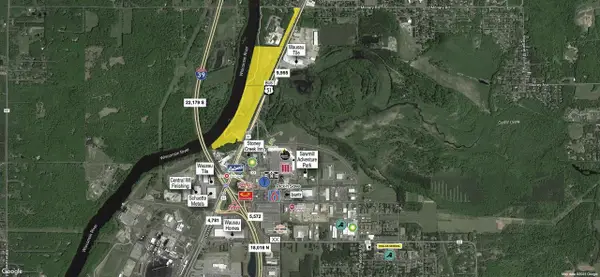 $699,000Active53.34 Acres
$699,000Active53.34 Acres53.34 ac STATE HIGHWAY BUSINESS 51 #53.34 acres, Rothschild, WI 54474
MLS# 1806565Listed by: NAI PFEFFERLE $777,545Active5.13 Acres
$777,545Active5.13 Acres000 AMIR DRIVE #Amir Drive, Weston, WI 54474
MLS# 22001841Listed by: NAI PFEFFERLE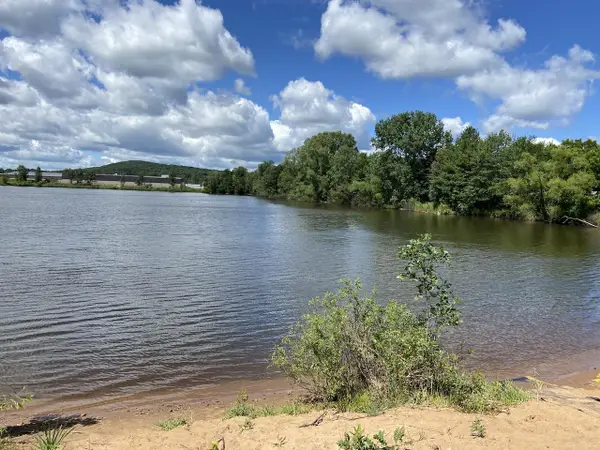 $399,900Active24.88 Acres
$399,900Active24.88 Acres24.88 acres JAMES AVENUE, Rothschild, WI 54474
MLS# 22500720Listed by: NEXTHOME LEADING EDGE
