11032 S Ellen Smith Road, Solon Springs, WI 54873
Local realty services provided by:Better Homes and Gardens Real Estate First Choice
11032 S Ellen Smith Road,Solon Springs, WI 54873
$310,000
- 3 Beds
- 2 Baths
- 1,625 sq. ft.
- Single family
- Active
Listed by: leah hollenbach, thomas c acton
Office: re/max results duluth
MLS#:6793232
Source:NSMLS
Price summary
- Price:$310,000
- Price per sq. ft.:$190.77
About this home
Privacy and location are amazing, but this place has so much more to offer! If you are looking for a 3 bedroom, 2 bathroom home with a large detached garage, this could be the one you are looking for. If the condition of the property is important, this property is in great shape too! There is a front entry that allows you to come inside and get out of the elements without tracking the northlands snow and dirt in the home. The living room is spacious and has tons of natural light from the 3 vinyl windows. The vaulted ceiling makes this room feel huge too! The kitchen has great space, great cabinets and is attached to the living room. The appliances are in great shape and make life easier. There is a bonus room behind the kitchen that works as a den, or family area with a vaulted ceiling and a built in hutch/divider. This is a great room that is one of the rooms in the house where you can be involved with everyone and still be tucked away to watch the game or interact with others on your own terms! All 3 bedrooms are large and have closets with storage galore. The primary bedroom also has a private bathroom! There is a central hallway that gives great flow and allows everyone to feel right at home. The main bathroom is amazing with a sink, and tub w/shower and toilet. There is a spacious laundry area with a washing machine and dryer. Mechanicals consist of 200 Amp circuit breakers, a propane gas forced air furnace, The foundation is sitting on engineered frost piers and concrete blocks. It is also skirted nicely to keep out the elements. Outside features a tidy porch, decking and includes a mound system to handle the dirty job with minimal efforts. Vinyl siding and metal soffit and facia to keep this home looking pristine with minimal effort. The land is spectacular! The fully insulated detached garage features one side that is a garage space for 1 car with space for additional stuff and another side of the building offering a shop area for all your indoor and outdoor projects. This garage was initially designed to have a single 16' door so it could easily become a 2 car garage. If you need space to stretch out in, this land offers that in spades. This is a place where you can have your trees and firewood too! The irregular shaped lot offers you more than 19 acres of land and provides you room to grow. Maybe a potential pole building or barn are in your future to store all the stuff that you worked for. Get home and enjoy where you are!
Contact an agent
Home facts
- Year built:1997
- Listing ID #:6793232
- Added:55 day(s) ago
- Updated:November 17, 2025 at 05:43 AM
Rooms and interior
- Bedrooms:3
- Total bathrooms:2
- Full bathrooms:2
- Living area:1,625 sq. ft.
Heating and cooling
- Cooling:Window Unit(s)
- Heating:Forced Air
Structure and exterior
- Year built:1997
- Building area:1,625 sq. ft.
- Lot area:20 Acres
Utilities
- Water:Private
- Sewer:Mound Septic, Private Sewer
Finances and disclosures
- Price:$310,000
- Price per sq. ft.:$190.77
- Tax amount:$2,204 (2024)
New listings near 11032 S Ellen Smith Road
- New
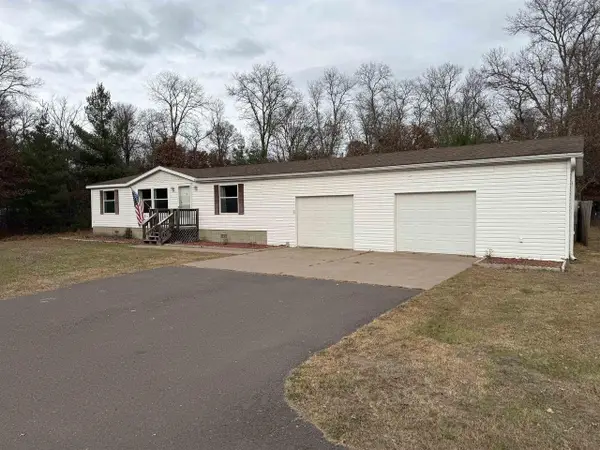 $249,999Active3 beds 2 baths1,144 sq. ft.
$249,999Active3 beds 2 baths1,144 sq. ft.9075 E Biller Loop, Solon Springs, WI 54873
MLS# 6122849Listed by: RE/MAX RESULTS 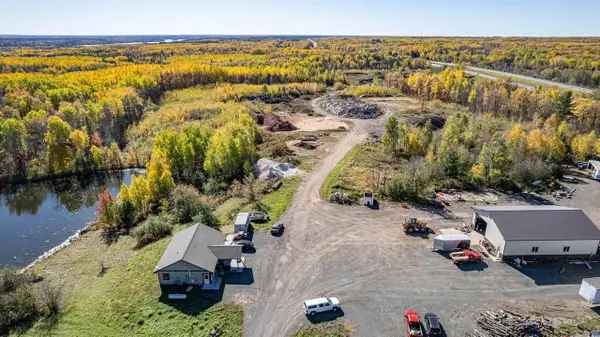 $925,000Active2 beds 1 baths1,200 sq. ft.
$925,000Active2 beds 1 baths1,200 sq. ft.9346 E Wasko Rd, Solon Springs, WI 54873
MLS# 6122452Listed by: RE/MAX RESULTS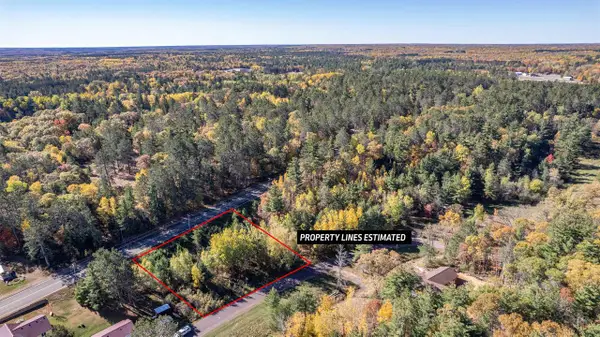 $29,950Active0.56 Acres
$29,950Active0.56 Acres91XX E Evergreen Ave, Solon Springs, WI 54873
MLS# 6122438Listed by: RE/MAX RESULTS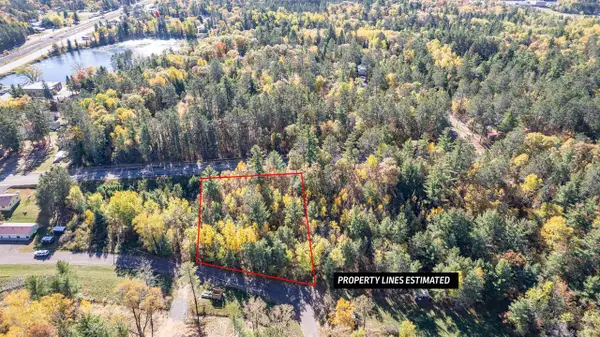 $29,950Active0.64 Acres
$29,950Active0.64 Acres910X E Evergreen Ave, Solon Springs, WI 54873
MLS# 6122440Listed by: RE/MAX RESULTS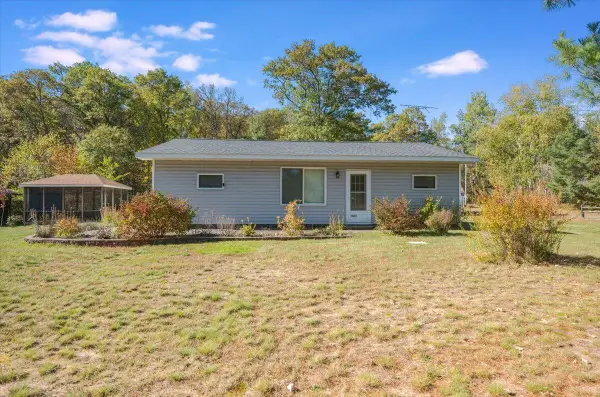 $215,000Active3 beds 1 baths1,100 sq. ft.
$215,000Active3 beds 1 baths1,100 sq. ft.11793 S Business Hwy 53, Solon Springs, WI 54873
MLS# 6122400Listed by: RE/MAX RESULTS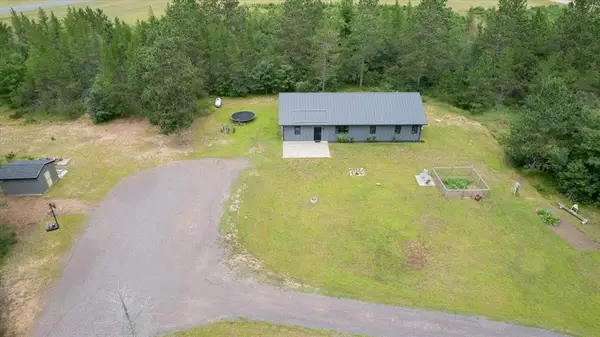 $319,900Active4 beds 1 baths2,112 sq. ft.
$319,900Active4 beds 1 baths2,112 sq. ft.12457 S Us Highway 53, Solon Springs, WI 54873
MLS# 6796139Listed by: RE/MAX RESULTS DULUTH $439,900Pending4 beds 3 baths2,736 sq. ft.
$439,900Pending4 beds 3 baths2,736 sq. ft.12171 S Cemetery Rd, Solon Springs, WI 54873
MLS# 6121905Listed by: RE/MAX RESULTS $239,999Active3 beds 2 baths1,577 sq. ft.
$239,999Active3 beds 2 baths1,577 sq. ft.9043 E Biller Loop, Solon Springs, WI 54873
MLS# 6121730Listed by: EXP REALTY, LLC- MN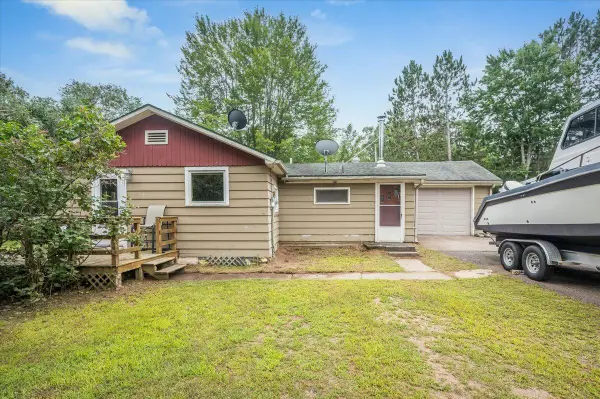 $160,000Active2 beds 1 baths1,768 sq. ft.
$160,000Active2 beds 1 baths1,768 sq. ft.9180 E Biller Loop, Solon Springs, WI 54873
MLS# 6778270Listed by: RE/MAX RESULTS DULUTH
