1311 41st Ave, Somers, WI 53144
Local realty services provided by:Better Homes and Gardens Real Estate Power Realty
1311 41st Ave,Somers, WI 53144
$649,900
- 3 Beds
- 4 Baths
- 2,728 sq. ft.
- Single family
- Pending
Listed by: melissa m hua
Office: transfer real estate services
MLS#:1935341
Source:WI_METROMLS
Price summary
- Price:$649,900
- Price per sq. ft.:$238.23
About this home
A rare findthis reimagined ranch style home has been renovated to reflect midcentury modern elements and blend iconic design with thoughtful updates. The split ranch layout design features a master bedroom suite on the north end of the house and two ensuites on the south end offering flexibility for use of space that will appeal to a variety of living situations. Original charm meets modern functionality with rich, hardwood flooring throughout and a bright, open-concept layout perfect for entertaining or quiet living. The finished lower level adds flexible space for work, play, or guests, while a newly constructed 2-car garage with a striking shed-style roof includes an uncommon drive-through featureideal for hobbyists or car enthusiasts. Quality finishes throughout.
Contact an agent
Home facts
- Year built:1965
- Listing ID #:1935341
- Added:121 day(s) ago
- Updated:November 12, 2025 at 09:38 PM
Rooms and interior
- Bedrooms:3
- Total bathrooms:4
- Full bathrooms:3
- Half bathrooms:1
- Living area:2,728 sq. ft.
Heating and cooling
- Cooling:Central Air
- Heating:Forced Air, Natural Gas
Structure and exterior
- Year built:1965
- Building area:2,728 sq. ft.
- Lot area:1.36 Acres
Utilities
- Sewer:Municipal Sewer
Finances and disclosures
- Price:$649,900
- Price per sq. ft.:$238.23
- Tax amount:$5,653 (2024)
New listings near 1311 41st Ave
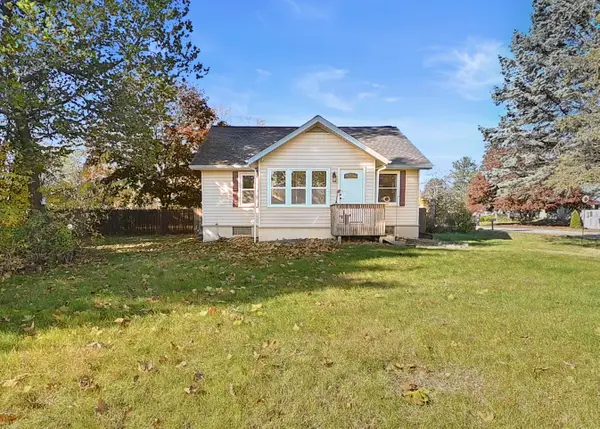 $249,900Pending2 beds 1 baths900 sq. ft.
$249,900Pending2 beds 1 baths900 sq. ft.952 Sheridan Rd, Somers, WI 53140
MLS# 1942287Listed by: PIKE AND PRAIRIE REALTY- New
 $227,500Active2 beds 2 baths1,143 sq. ft.
$227,500Active2 beds 2 baths1,143 sq. ft.1256 Village Centre Dr, Somers, WI 53144
MLS# 1942174Listed by: NEXTHOME SIGNATURE GROUP 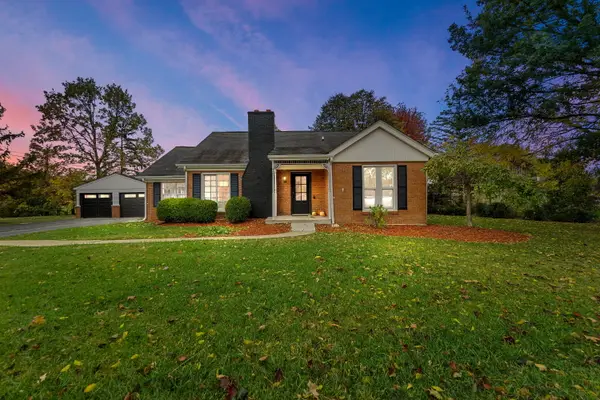 $400,000Active3 beds 2 baths1,638 sq. ft.
$400,000Active3 beds 2 baths1,638 sq. ft.5705 1st Pl, Somers, WI 53144
MLS# 1941399Listed by: KELLER WILLIAMS MILWAUKEE SOUTH SHORE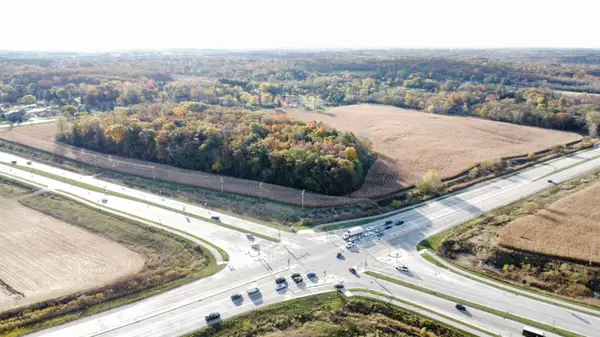 $2,397,500Active35 Acres
$2,397,500Active35 Acres220 Old Green Bay Rd, Somers, WI 53144
MLS# 1941100Listed by: COLDWELL BANKER REAL ESTATE ONE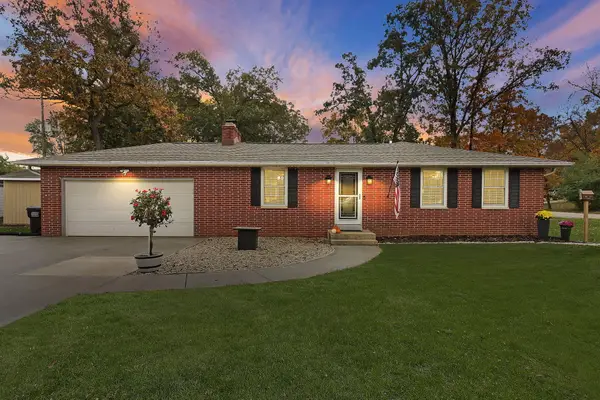 $399,000Pending3 beds 2 baths1,564 sq. ft.
$399,000Pending3 beds 2 baths1,564 sq. ft.9621 13th St, Somers, WI 53144
MLS# 1940352Listed by: SUN REALTY GROUP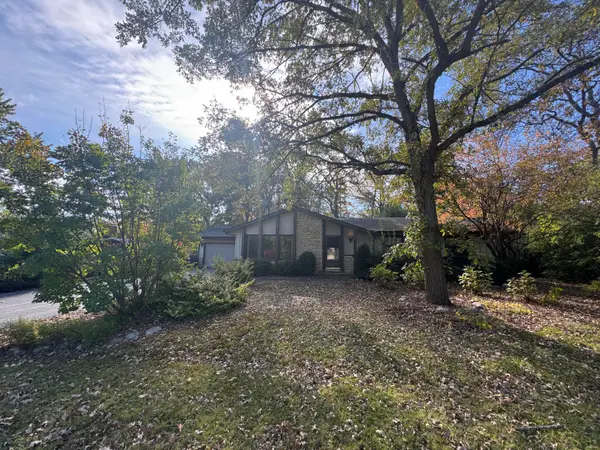 $269,900Active3 beds 2 baths1,600 sq. ft.
$269,900Active3 beds 2 baths1,600 sq. ft.9719 12th Pl, Somers, WI 53144
MLS# 1940111Listed by: RONDON REAL ESTATE LLC $649,900Active4 beds 3 baths2,728 sq. ft.
$649,900Active4 beds 3 baths2,728 sq. ft.140 25th Ave, Somers, WI 53140
MLS# 1938948Listed by: KELLER WILLIAMS MILWAUKEE SOUTH SHORE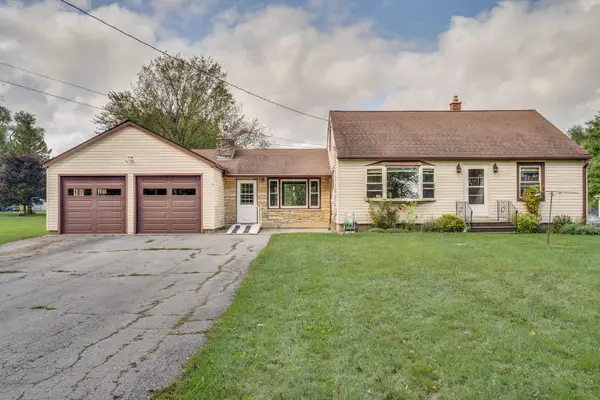 $339,900Pending3 beds 1 baths1,503 sq. ft.
$339,900Pending3 beds 1 baths1,503 sq. ft.3010 100th Ave, Somers, WI 53144
MLS# 1939139Listed by: RE/MAX ELITE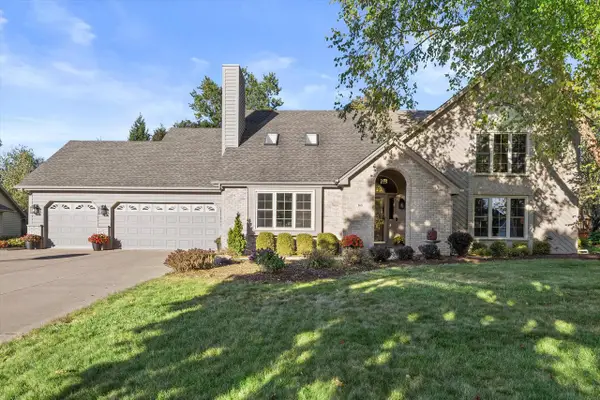 $649,900Active4 beds 3 baths2,728 sq. ft.
$649,900Active4 beds 3 baths2,728 sq. ft.140 25th AVENUE, Kenosha, WI 53140
MLS# 1938948Listed by: KELLER WILLIAMS MILWAUKEE SOUTH SHORE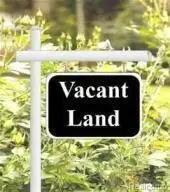 $60,000Active0.6 Acres
$60,000Active0.6 AcresLt1 12th St, Somers, WI 53144
MLS# 1937157Listed by: KELLER WILLIAMS MILWAUKEE SOUTH SHORE
