1730 42nd Street, Somerset, WI 54025
Local realty services provided by:Better Homes and Gardens Real Estate Special Properties
Listed by: katherine house, rachel webster
Office: exp realty, llc.
MLS#:6705762
Source:Metro MLS
1730 42nd Street,Somerset, WI 54025
$1,112,000
- 4 Beds
- 3 Baths
- 3,219 sq. ft.
- Single family
- Active
Price summary
- Price:$1,112,000
- Price per sq. ft.:$345.45
About this home
Exceptional design meets timeless craftsmanship in this to-be-built home by renowned Wittstock Builders. Nestled on a private 3-acre lot in scenic Somerset, this thoughtfully designed home offers high-end finishes, a vaulted great room with wood beams, a gourmet kitchen with an expansive walk-in pantry, and a serene owner?s suite with spa-like bath and walk-in closet. Enjoy the convenience of an office nook, screened porch, spacious mudroom with bonus walk-in closet, and an oversized 1,100+ sq ft garage, so bring your toys. Upper level boasts 3 additional bedrooms each with walk-in closets, a full bath with double sinks, and a generous loft for flexible space. The lower level offers 2,000+ sq ft for future expansion? imagine a family room, 2 more bedrooms, a full bath, and abundant storage. Build this stunning plan or customize your own dream retreat with a builder known for quality, integrity, and style.
Contact an agent
Home facts
- Year built:2025
- Listing ID #:6705762
- Added:194 day(s) ago
- Updated:February 10, 2026 at 04:59 PM
Rooms and interior
- Bedrooms:4
- Total bathrooms:3
- Full bathrooms:2
- Living area:3,219 sq. ft.
Heating and cooling
- Cooling:Central Air, Forced Air
- Heating:Forced Air, Natural Gas
Structure and exterior
- Roof:Shingle
- Year built:2025
- Building area:3,219 sq. ft.
- Lot area:3.01 Acres
Utilities
- Water:Well
Finances and disclosures
- Price:$1,112,000
- Price per sq. ft.:$345.45
- Tax amount:$954 (2024)
New listings near 1730 42nd Street
- New
 $625,000Active3 beds 2 baths1,710 sq. ft.
$625,000Active3 beds 2 baths1,710 sq. ft.1982 57th Street, Somerset, WI 54025
MLS# 7019811Listed by: COLDWELL BANKER REALTY - Coming Soon
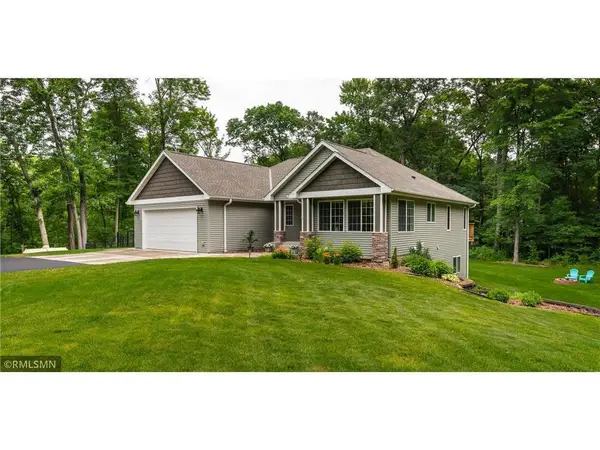 $550,000Coming Soon5 beds 3 baths
$550,000Coming Soon5 beds 3 baths2231 100th Street, Somerset, WI 54025
MLS# 7010687Listed by: EDINA REALTY, INC. 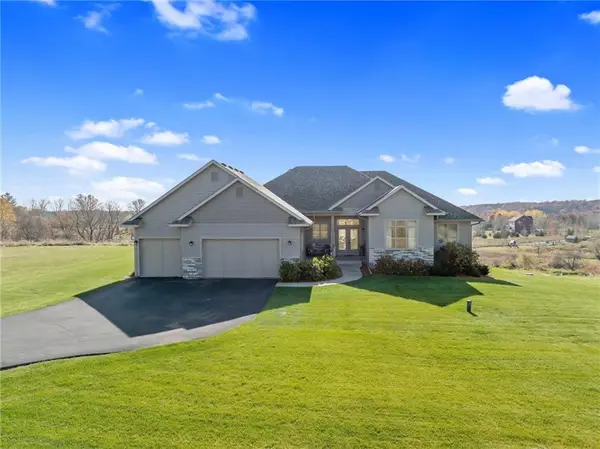 $775,000Active3 beds 3 baths2,500 sq. ft.
$775,000Active3 beds 3 baths2,500 sq. ft.477 149th Avenue, Somerset, WI 54025
MLS# 1598238Listed by: KELLER WILLIAMS CLASSIC REALTY NW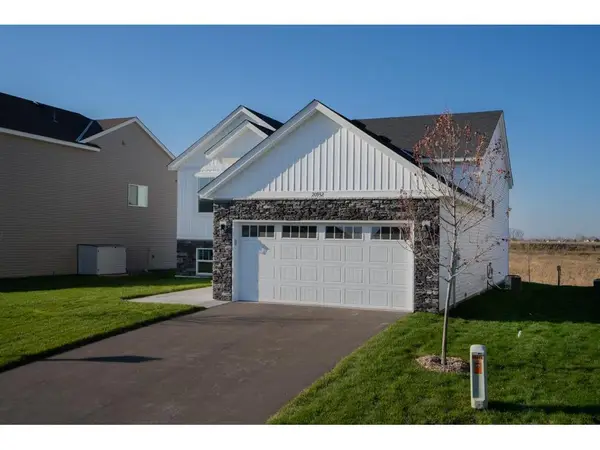 $399,900Active5 beds 3 baths2,285 sq. ft.
$399,900Active5 beds 3 baths2,285 sq. ft.810 Fox River Road, Somerset, WI 54025
MLS# 7013650Listed by: CAPSTONE REALTY WISCONSIN, INC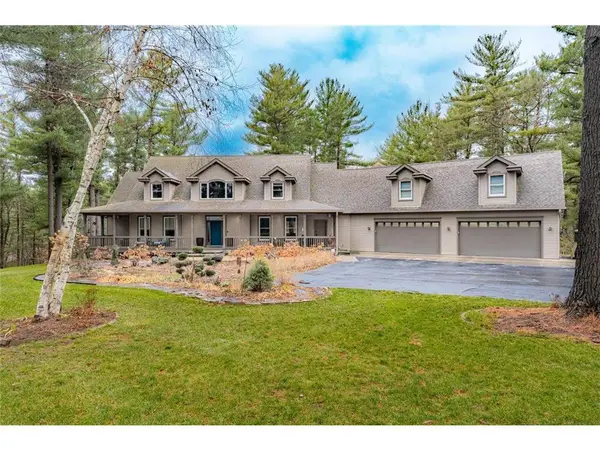 $1,080,000Pending6 beds 4 baths5,250 sq. ft.
$1,080,000Pending6 beds 4 baths5,250 sq. ft.1972 62nd Street, Somerset, WI 54025
MLS# 7007913Listed by: REALTY ONE GROUP SIMPLIFIED $459,900Pending5 beds 4 baths3,080 sq. ft.
$459,900Pending5 beds 4 baths3,080 sq. ft.908 Pine Vale Avenue, Somerset, WI 54025
MLS# 7011910Listed by: CAPSTONE REALTY WISCONSIN, INC $240,000Pending2 beds 2 baths1,120 sq. ft.
$240,000Pending2 beds 2 baths1,120 sq. ft.416 Raymond Street, Somerset, WI 54025
MLS# 7003922Listed by: WESTCONSIN REALTY LLC $424,900Active5 beds 3 baths2,714 sq. ft.
$424,900Active5 beds 3 baths2,714 sq. ft.812 Fox River Road, Somerset, WI 54025
MLS# 7006705Listed by: CAPSTONE REALTY WISCONSIN, INC $240,000Pending2 beds 2 baths1,120 sq. ft.
$240,000Pending2 beds 2 baths1,120 sq. ft.416 Raymond Street, Somerset, WI 54025
MLS# 7003922Listed by: WESTCONSIN REALTY LLC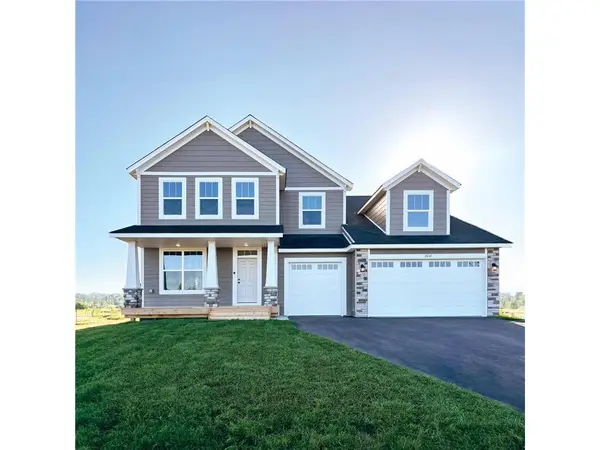 $579,900Pending6 beds 5 baths4,731 sq. ft.
$579,900Pending6 beds 5 baths4,731 sq. ft.904 Pine Vale Avenue, Somerset, WI 54025
MLS# 7003470Listed by: CAPSTONE REALTY WISCONSIN, INC

