344 Aspen Drive, Somerset, WI 54025
Local realty services provided by:Better Homes and Gardens Real Estate First Choice
344 Aspen Drive,Somerset, WI 54025
$460,000
- 5 Beds
- 3 Baths
- 2,579 sq. ft.
- Single family
- Active
Listed by: cindy otten, brenda daubenspeck
Office: realty one group simplified
MLS#:6682094
Source:NSMLS
Price summary
- Price:$460,000
- Price per sq. ft.:$166.73
About this home
Welcome to the Primrose III plan, a beautifully designed split-level home that offers comfortable living with thoughtful design.
From the moment you step inside, you'll love the vaulted ceilings and open-concept main level, creating the perfect gathering space for entertaining.The primary suite is a true retreat, featuring a vaulted ceiling, a spacious walk-in closet, and a private ensuite bath.
The layout provides a sense of separation and privacy between your living space and bedrooms, making it an ideal design.
The finished lower level expands your living space with two additional bedrooms a full bathroom and a spacious family room full of natural light and a lovely gas fireplace with stone surround.Step outside and enjoy the deck overlooking the huge backyard
with a striking black rail fence complementing the modern feel of the home. Why wait for new construction when you can move right into this like-new home? Schedule your showing today!
Contact an agent
Home facts
- Year built:2023
- Listing ID #:6682094
- Added:243 day(s) ago
- Updated:November 11, 2025 at 01:08 PM
Rooms and interior
- Bedrooms:5
- Total bathrooms:3
- Full bathrooms:3
- Living area:2,579 sq. ft.
Heating and cooling
- Cooling:Central Air
- Heating:Fireplace(s), Forced Air
Structure and exterior
- Roof:Age 8 Years or Less
- Year built:2023
- Building area:2,579 sq. ft.
- Lot area:0.29 Acres
Utilities
- Water:City Water - Connected
- Sewer:City Sewer - Connected
Finances and disclosures
- Price:$460,000
- Price per sq. ft.:$166.73
- Tax amount:$621 (2024)
New listings near 344 Aspen Drive
- New
 $439,900Active5 beds 3 baths2,691 sq. ft.
$439,900Active5 beds 3 baths2,691 sq. ft.821 Sutherland Street, Somerset, WI 54025
MLS# 6814509Listed by: 1ST IN SERVICE REALTY, INC. - New
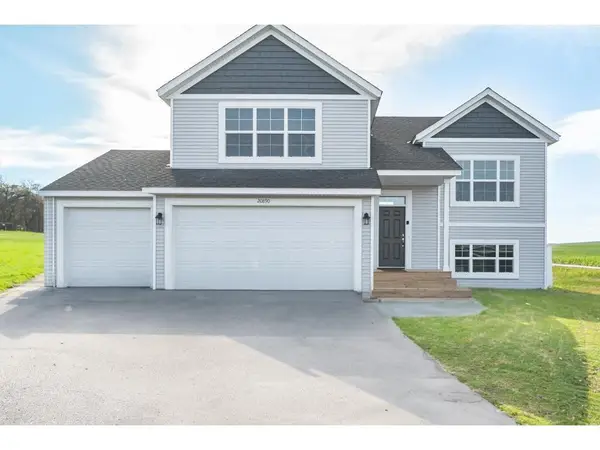 $404,900Active5 beds 3 baths2,579 sq. ft.
$404,900Active5 beds 3 baths2,579 sq. ft.539 LaGrandeur Road, Somerset, WI 54025
MLS# 6810982Listed by: CAPSTONE REALTY WISCONSIN, INC  $295,000Active2 beds 2 baths1,148 sq. ft.
$295,000Active2 beds 2 baths1,148 sq. ft.441 White Pine Lane, Somerset, WI 54025
MLS# 6810209Listed by: RE/MAX RESULTS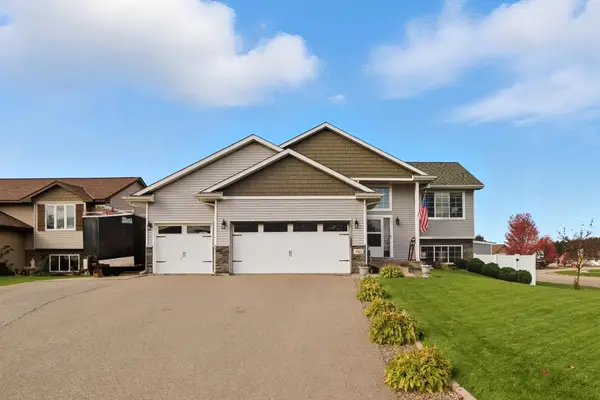 $439,900Active5 beds 3 baths2,483 sq. ft.
$439,900Active5 beds 3 baths2,483 sq. ft.441 Charles Lane, Somerset, WI 54025
MLS# 6806382Listed by: REALTY ONE GROUP SIMPLIFIED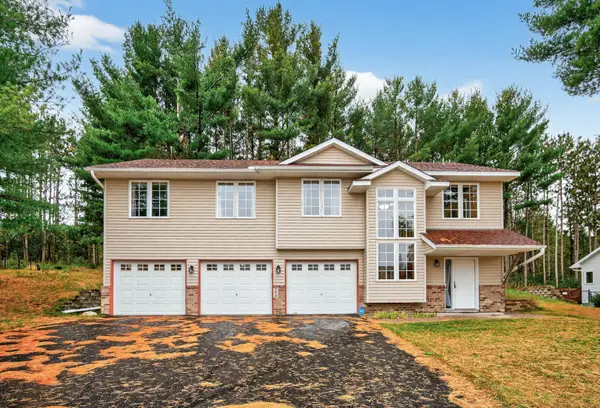 $350,000Pending3 beds 2 baths1,884 sq. ft.
$350,000Pending3 beds 2 baths1,884 sq. ft.206 Red Pine Drive, Somerset, WI 54025
MLS# 6808401Listed by: LPT REALTY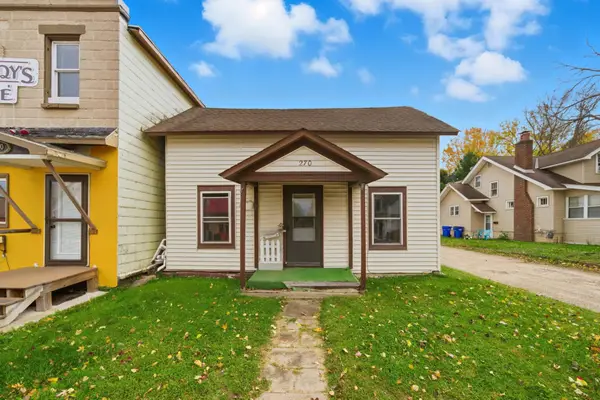 $210,000Active2 beds 1 baths997 sq. ft.
$210,000Active2 beds 1 baths997 sq. ft.270 Main Street, Somerset, WI 54025
MLS# 6806383Listed by: REALTY ONE GROUP SIMPLIFIED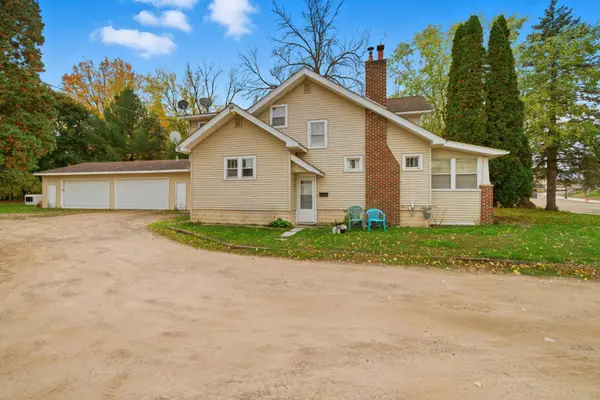 $315,000Active4 beds 2 baths1,980 sq. ft.
$315,000Active4 beds 2 baths1,980 sq. ft.302 Main Street, Somerset, WI 54025
MLS# 6806384Listed by: REALTY ONE GROUP SIMPLIFIED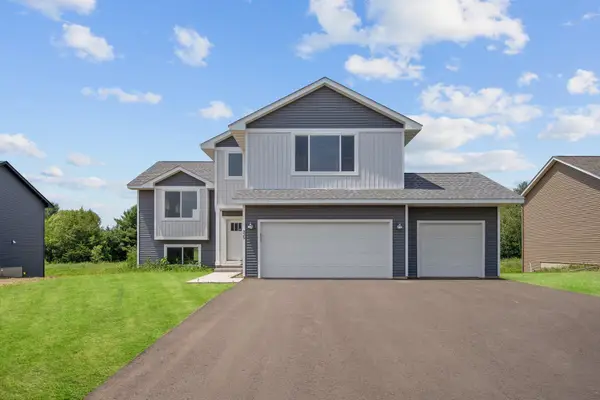 $409,900Active3 beds 2 baths1,460 sq. ft.
$409,900Active3 beds 2 baths1,460 sq. ft.325 Aspen Drive, Somerset, WI 54025
MLS# 6807000Listed by: RE/MAX RESULTS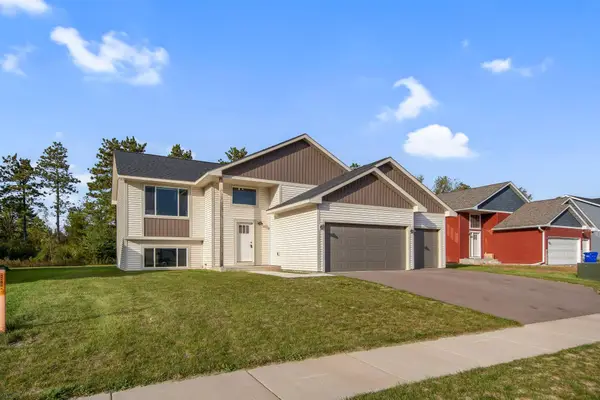 $389,900Active3 beds 2 baths1,315 sq. ft.
$389,900Active3 beds 2 baths1,315 sq. ft.357 Harriman Street, Somerset, WI 54025
MLS# 6806948Listed by: RE/MAX RESULTS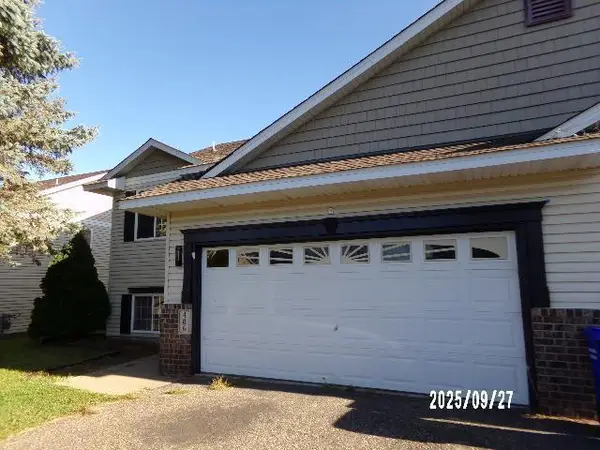 $242,000Active4 beds 2 baths2,005 sq. ft.
$242,000Active4 beds 2 baths2,005 sq. ft.486 Meadow Lane, Somerset, WI 54025
MLS# 6805826Listed by: PROPERTY EXECUTIVES REALTY
